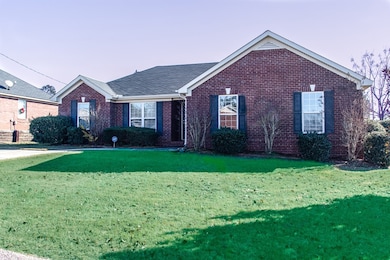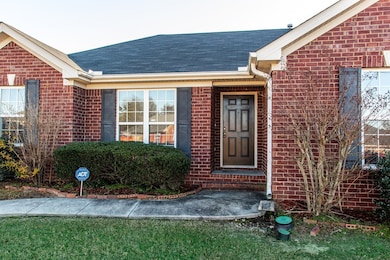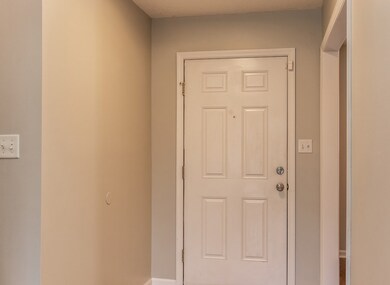
2571 Smoketree Rd Augusta, GA 30906
Pepperidge NeighborhoodHighlights
- Ranch Style House
- Attic
- No HOA
- Cathedral Ceiling
- 1 Fireplace
- Breakfast Room
About This Home
As of December 2024Stunning ranch boasting brand new updates throughout--all that's missing is your personal touch! Featuring large windows, all fresh interior paint, new wood laminate flooring, and a vaulted ceiling in the living room, you will love entertaining and relaxing in a home that radiates with warmth and tranquility. Enjoy cooking up scrumptious meals in the gorgeous eat-in kitchen offering white cabinetry, granite counter tops, and brand new stainless steel appliance package. All bedrooms feature brand new carpeting and ample closet space, so all members of the household have a comfortable space of their own. The owner's suite provides the peace and privacy you need to recharge after each busy day, featuring a large walk-in closet and luxurious private bath with soaking tub. The sprawling backyard space comes with full wooden privacy fence and patio, offering the perfect space for pets, kids, recreational activities, and barbecuing with friends. Schedule your showing today before it's gone!
Last Agent to Sell the Property
Trowbridge Realty Corp License #102580 Listed on: 12/23/2019
Home Details
Home Type
- Single Family
Est. Annual Taxes
- $406
Year Built
- Built in 2003
Lot Details
- 0.27 Acre Lot
- Fenced
- Level Lot
Home Design
- Ranch Style House
- Brick Exterior Construction
- Slab Foundation
- Shingle Roof
- Composition Roof
Interior Spaces
- 1,673 Sq Ft Home
- Cathedral Ceiling
- Ceiling Fan
- 1 Fireplace
- Breakfast Room
- Formal Dining Room
- Washer and Gas Dryer Hookup
- Attic
Kitchen
- Eat-In Kitchen
- Range
- Microwave
- Dishwasher
Flooring
- Carpet
- Laminate
Bedrooms and Bathrooms
- 4 Bedrooms
- Walk-In Closet
- 2 Full Bathrooms
Home Security
- Home Security System
- Fire and Smoke Detector
Outdoor Features
- Patio
Utilities
- Forced Air Heating and Cooling System
- Heating System Uses Natural Gas
- Gas Water Heater
- Cable TV Available
Community Details
- No Home Owners Association
Listing and Financial Details
- Assessor Parcel Number 1434029000
- $6,000 Seller Concession
Ownership History
Purchase Details
Home Financials for this Owner
Home Financials are based on the most recent Mortgage that was taken out on this home.Purchase Details
Home Financials for this Owner
Home Financials are based on the most recent Mortgage that was taken out on this home.Purchase Details
Home Financials for this Owner
Home Financials are based on the most recent Mortgage that was taken out on this home.Purchase Details
Home Financials for this Owner
Home Financials are based on the most recent Mortgage that was taken out on this home.Purchase Details
Purchase Details
Home Financials for this Owner
Home Financials are based on the most recent Mortgage that was taken out on this home.Similar Homes in Augusta, GA
Home Values in the Area
Average Home Value in this Area
Purchase History
| Date | Type | Sale Price | Title Company |
|---|---|---|---|
| Warranty Deed | $208,000 | -- | |
| Warranty Deed | $153,000 | -- | |
| Warranty Deed | $127,000 | -- | |
| Deed | $102,900 | -- | |
| Deed | -- | -- | |
| Warranty Deed | $119,000 | -- |
Mortgage History
| Date | Status | Loan Amount | Loan Type |
|---|---|---|---|
| Open | $187,200 | New Conventional | |
| Previous Owner | $158,950 | VA | |
| Previous Owner | $153,000 | VA | |
| Previous Owner | $108,800 | Commercial | |
| Previous Owner | $101,035 | FHA | |
| Previous Owner | $121,562 | VA |
Property History
| Date | Event | Price | Change | Sq Ft Price |
|---|---|---|---|---|
| 12/09/2024 12/09/24 | Sold | $208,000 | -0.9% | $124 / Sq Ft |
| 08/30/2024 08/30/24 | For Sale | $209,900 | +37.2% | $125 / Sq Ft |
| 02/27/2020 02/27/20 | Sold | $153,000 | +2.0% | $91 / Sq Ft |
| 01/16/2020 01/16/20 | Pending | -- | -- | -- |
| 12/23/2019 12/23/19 | For Sale | $149,999 | -- | $90 / Sq Ft |
Tax History Compared to Growth
Tax History
| Year | Tax Paid | Tax Assessment Tax Assessment Total Assessment is a certain percentage of the fair market value that is determined by local assessors to be the total taxable value of land and additions on the property. | Land | Improvement |
|---|---|---|---|---|
| 2024 | $406 | $82,132 | $7,380 | $74,752 |
| 2023 | $406 | $78,580 | $7,380 | $71,200 |
| 2022 | $396 | $68,412 | $7,380 | $61,032 |
| 2021 | $396 | $42,802 | $7,380 | $35,422 |
| 2020 | $1,686 | $42,802 | $7,380 | $35,422 |
| 2019 | $1,780 | $42,802 | $7,380 | $35,422 |
| 2018 | $1,792 | $42,802 | $7,380 | $35,422 |
| 2017 | $1,733 | $42,802 | $7,380 | $35,422 |
| 2016 | $1,734 | $42,802 | $7,380 | $35,422 |
| 2015 | $1,746 | $42,802 | $7,380 | $35,422 |
| 2014 | $1,872 | $42,802 | $7,380 | $35,422 |
Agents Affiliated with this Home
-
Bradley Sikes Group
B
Seller's Agent in 2024
Bradley Sikes Group
Meybohm LLC
(706) 736-3375
1 in this area
5 Total Sales
-
Glenda Broker

Buyer's Agent in 2024
Glenda Broker
Non-Mls Company
(800) 289-1214
-
Chas Nichol
C
Seller's Agent in 2020
Chas Nichol
Trowbridge Realty Corp
(734) 259-7544
298 Total Sales
-
Justin Bolin

Buyer's Agent in 2020
Justin Bolin
Vander Morgan Realty
(706) 627-2726
10 in this area
741 Total Sales
Map
Source: Aiken Association of REALTORS®
MLS Number: 110156
APN: 1434029000
- 3609 Bitternut St
- 3643 Stanton Ct
- 2154 Peppermint Place
- 3545 Monte Carlo Dr
- 3486 Essex Place
- 3423 Thames Place
- 2104 Oak Leaf Way
- 1222 Jessie Way
- 2427 Faith Trail
- 2116 Pepperidge Dr
- 2433 Faith Trail
- 3346 Thames Place
- 2151 Birch Ct
- 3534 Stoney Brook Rd
- 2103 Pepperidge Dr
- 3311 Thames Place
- 2140 Chadwick Rd
- 3611 Kentwood Dr Unit 1
- 2133 Chadwick Rd
- 4417 Hatteras Dr






