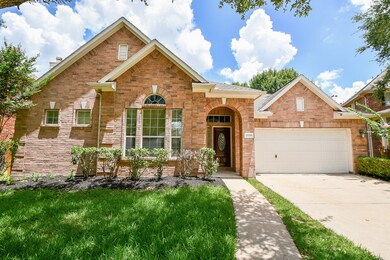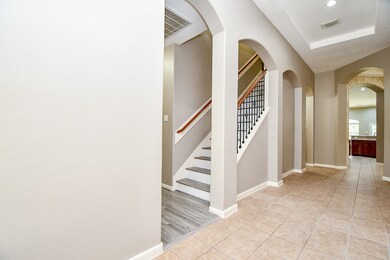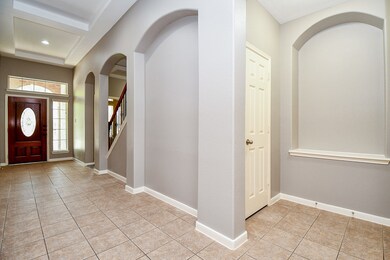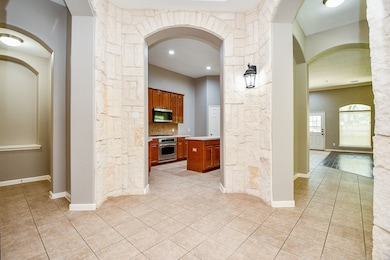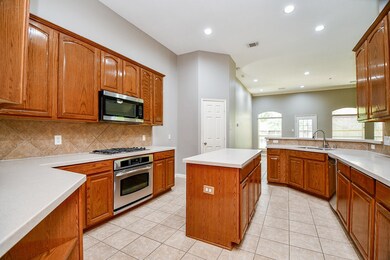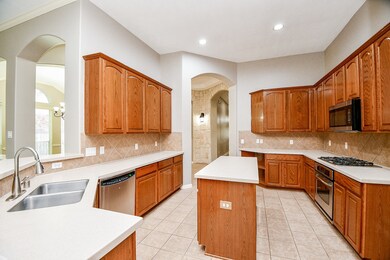25710 Caddo Passway Katy, TX 77494
Southwest Cinco Ranch NeighborhoodHighlights
- Golf Course Community
- Deck
- High Ceiling
- Bonnie Holland Elementary School Rated A
- Traditional Architecture
- 2-minute walk to Crestford Park
About This Home
FRESH PAINT THROUGH OUT, NEW FLOOR !!!Lovely 1.5 story residence featuring four bedrooms downstairs with a bonus room and full bath upstairs. Situated on a cul-de-sac with a serene backyard view. The home boasts an inviting entryway with a rotunda, trayed ceiling, and elegant stone columns. Enjoy the formal dining room with high angled ceilings, wood flooring, and crown molding. A spacious family area offers hardwood floors and a cozy fireplace. The open kitchen includes a serving bar, perfect for entertaining guests. The luxurious master bedroom features a bay window, while the stunning master bath offers double vanities, a shower, garden tub, and expansive walk-in closets.
Home Details
Home Type
- Single Family
Est. Annual Taxes
- $10,784
Year Built
- Built in 2007
Lot Details
- 8,172 Sq Ft Lot
- Cul-De-Sac
- Property is Fully Fenced
Parking
- 2 Car Attached Garage
Home Design
- Traditional Architecture
Interior Spaces
- 3,375 Sq Ft Home
- 1-Story Property
- Crown Molding
- High Ceiling
- Gas Log Fireplace
- Window Treatments
- Breakfast Room
- Dining Room
- Home Office
- Game Room
- Utility Room
Kitchen
- Breakfast Bar
- Convection Oven
- Gas Range
- Microwave
- Dishwasher
- Kitchen Island
- Disposal
Bedrooms and Bathrooms
- 4 Bedrooms
- Double Vanity
- Soaking Tub
- Separate Shower
Home Security
- Security System Owned
- Fire and Smoke Detector
Outdoor Features
- Deck
- Patio
Schools
- Holland Elementary School
- Beckendorff Junior High School
- Seven Lakes High School
Utilities
- Zoned Heating and Cooling
- Heating System Uses Gas
Listing and Financial Details
- Property Available on 10/31/25
- Long Term Lease
Community Details
Overview
- Seven Meadows Sec 12 Subdivision
Recreation
- Golf Course Community
- Community Pool
Pet Policy
- Call for details about the types of pets allowed
- Pet Deposit Required
Map
Source: Houston Association of REALTORS®
MLS Number: 22745125
APN: 6780-12-001-0020-914
- 5531 Cherish Trail
- 5315 Maverick Point Ln
- 23123 San Salvador Place
- 8411 Middle Canyon Rd
- 5103 Azalea Meadow Ln
- 25823 Sundrop Meadows Ln
- 23227 San Salvador Place
- 26111 Valley Blossom Ct
- 8115 Salta Verde Point
- 26110 Pointer Ridge Ln
- 25270 Finchgrove Ln
- 5119 Big Meadow Ln
- 5110 Big Meadow Ln
- 5403 Round Hollow Ct
- 25239 Bentley Glen Ln
- 6016 Hawthorne Garden Way
- 5018 Tramonte Trail
- 25607 Ryans Creek Ct
- 25222 Boulder Bend Ln
- 5338 Garnetfield Ln
- 5510 W Terrace Gable Cir
- 23018 Catalina Harbor Ct
- 5503 Honey Mesquite Way
- 26022 Trailcliff Ct
- 5103 Big Meadow Ln
- 5606 Redgrove Ln
- 5106 Big Meadow Ln
- 5407 Marble Springs Ln
- 26311 Meadow Dawn Ln
- 25222 Boulder Bend Ln
- 5407 Moon Indigo Ln
- 7803 Courtney Manor Ln
- 26418 Meadow Dawn Ln
- 5322 Barleycorn Ln
- 6207 Katy Gaston Rd
- 26414 Suffield Glen Ln
- 5010 Moss Garden Ln
- 5030 Birch Manor Ln
- 4914 Surrey Park Cir
- 23818 Enchanted Crossing

