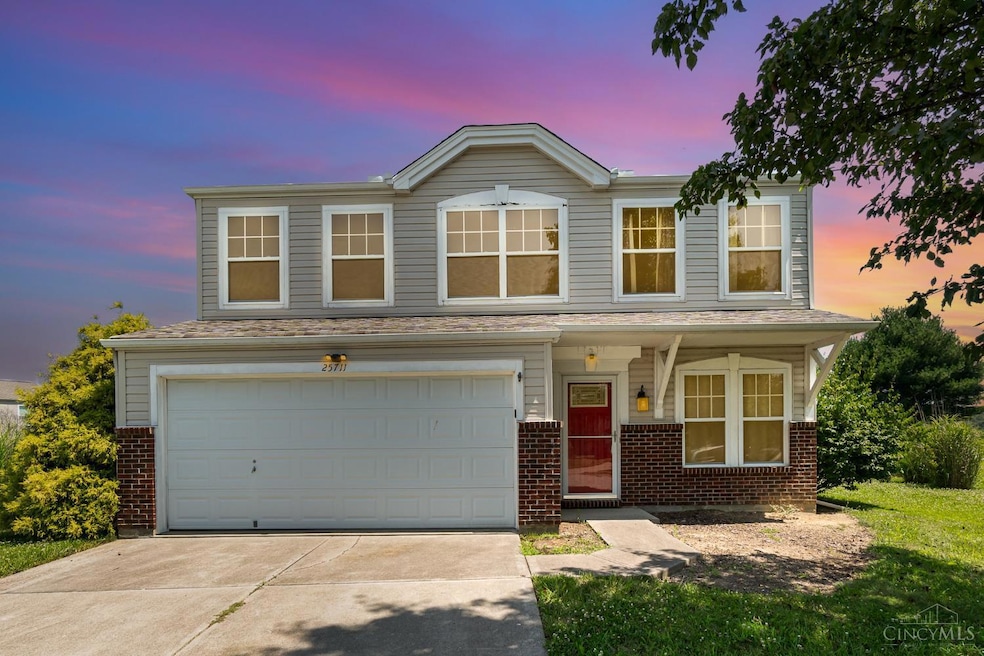
$224,900
- 3 Beds
- 2 Baths
- 1,408 Sq Ft
- 1237 Cliff St
- Brookville, IN
Welcome to this beautifully updated, 3-bedroom, 2-bath home nestled in the heart of Brookville! Enjoy peaceful creek views from your covered porch. Spacious layout featuring a formal dining room and cozy fireplace. Home boasts numerous upgrades, including new flooring, new carpet, new roof, windows, HVAC, hot water heater and updated electrical! Walk out to the lower level and enjoy the sounds of
Alexandria Ogg Comey & Shepherd






