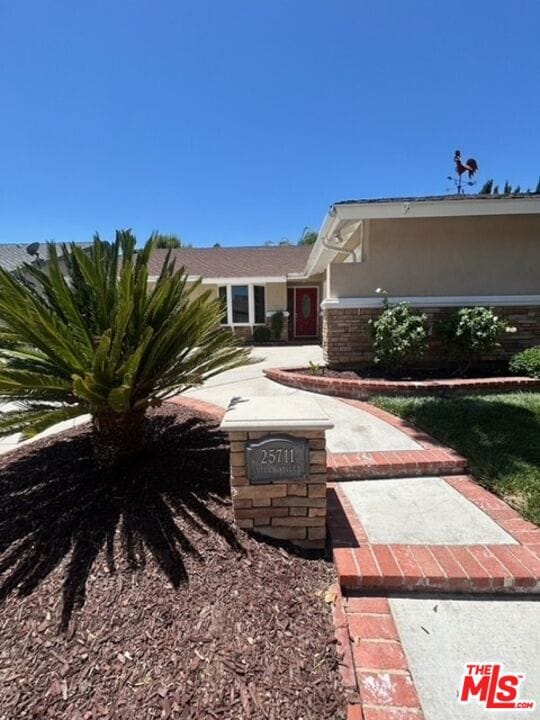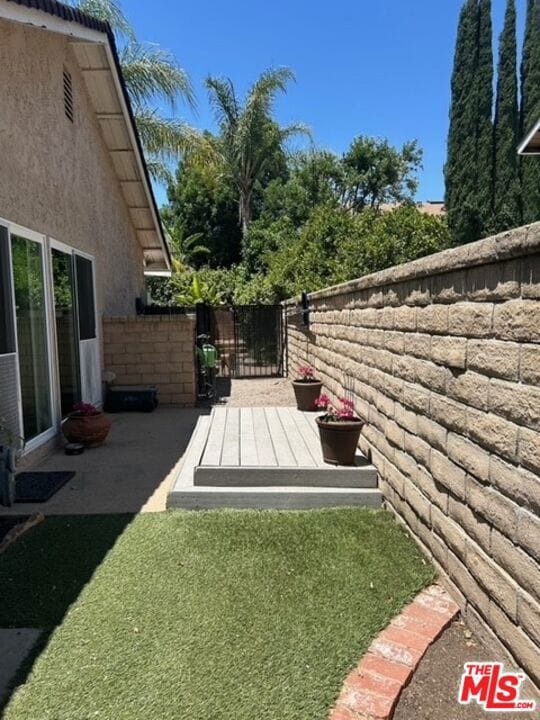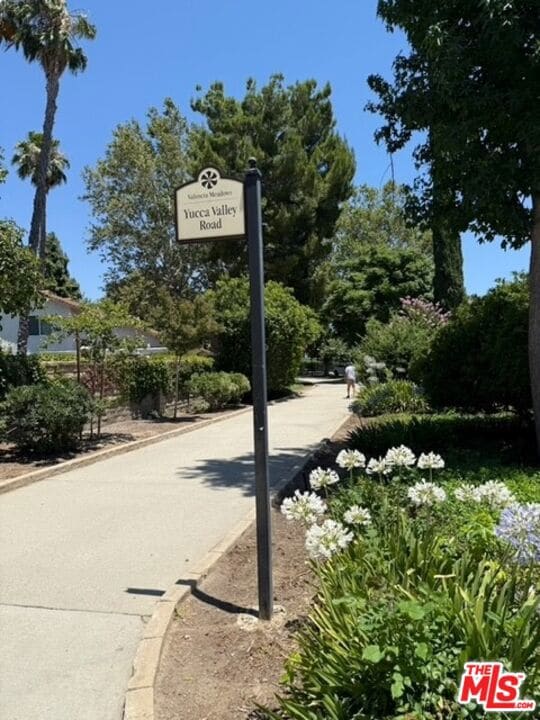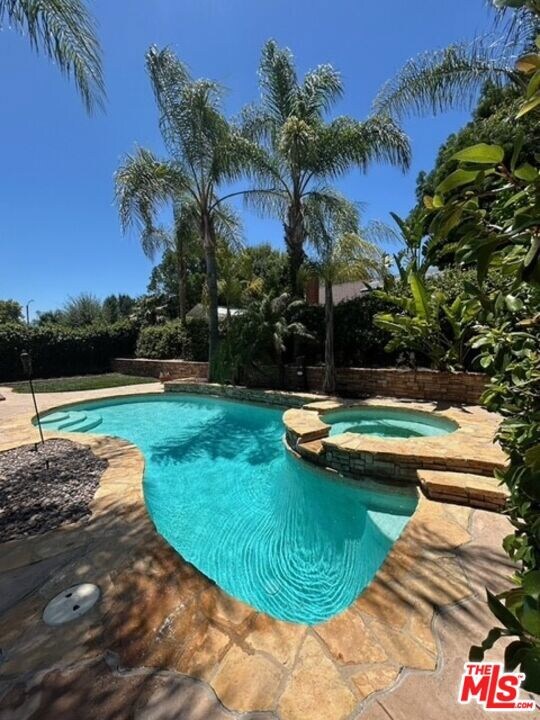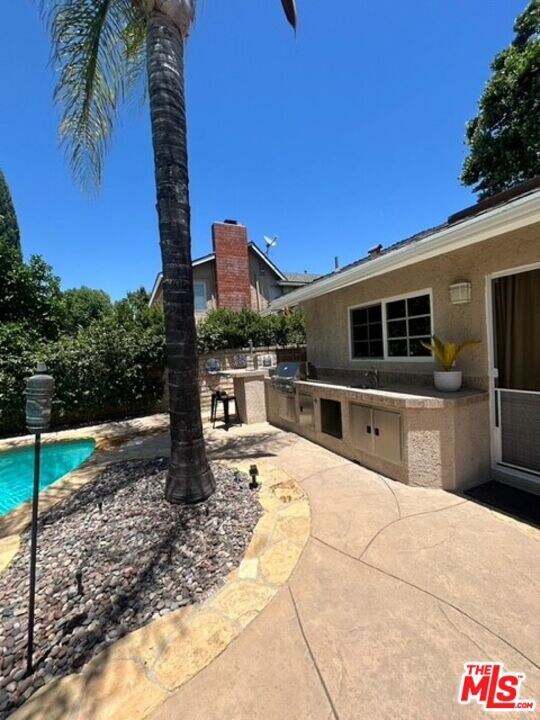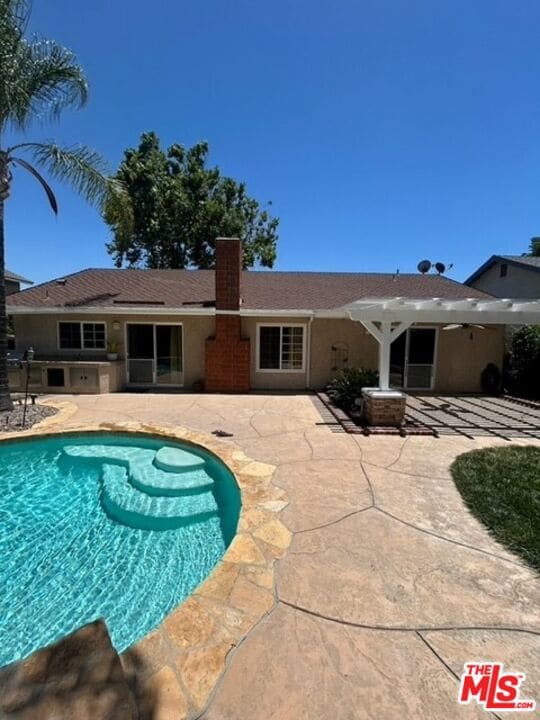25711 Yucca Valley Rd Valencia, CA 91355
Estimated payment $5,598/month
Highlights
- In Ground Pool
- Contemporary Architecture
- Marble Flooring
- Meadows Elementary School Rated A
- Living Room with Fireplace
- 4-minute walk to Valencia Meadows Park
About This Home
Discover your private retreat in the highly sought-after Valencia Meadows area! This beautifully renovated single-story home offers the perfect blend of classic charm and modern luxury, all within a block of the esteemed California Distinguished Meadows Elementary School and Valencia Meadows Park. Step inside and be greeted by an inviting open-concept layout, enhanced by elegant Tuscan travertine floors, crown molding, recessed lighting, and ceiling fans. The heart of this home is its renovated kitchen, featuring an island with bar seating, granite countertops, a large farm-style sink, stainless steel appliances, and convenient pull-out storage shelving. Enjoy effortless living with automated lighting throughout the house, controllable by voice command. The spacious primary suite boasts a luxuriously renovated bathroom with a sleek, glass-enclosed shower. The guest bathroom mirrors this sophistication, offering a stylish shower with chic finishes. Outside, your palm tree-lined backyard transforms into a private island escape, ideal for entertaining. It features a custom saltwater pool and spa, a well-maintained grassy area, and multiple inviting seating zones. The front yard showcases drought-tolerant landscaping complemented by a manicured lawn and beautiful rose bushes, alongside a convenient 2-car driveway. Located with easy access to the 5 Freeway, this home is just moments away from local restaurants, grocery stores, and recreational opportunities. Enjoy direct access to the famous Santa Clarita paseos, perfect for running, walking, scooters, and bikes. This exceptional home offers comfort, privacy, and an unparalleled Valencia lifestyle! Upgraded 200 amp square D electrical panel and all new breakers and additional 220 receptacle added for expansion or additional EV charger. Upgraded Goodman 4 ton 16 seer AC condenser, FAU, and coils. Honeywell 4 inch Hepa filtration system box & filter, additional screened 2 filter air purification filter system. New AP Smith signature 100, 50 gallon water heater tray. Intermatic panel guard, whole house surge protector. Shiplap decorative wall treatment in master and other bedroom. Renovated wood burning fireplace, gas assisted. Crown molding and 5" base molding throughout. Upgraded deco wall outlets throughout. Upgraded WiFi deco dimmer switches (for voice automation via google home or Alexa) throughout. Ceiling fans in den and all bedroom. LED recessed can lights throughout. Two speed whole house fan. 40-90 MP wall-box Charger. Upgraded copper re-pipe throughout. Upgraded type K water main. Replaced upgraded water pressure valve. Kevo automated security front door lock system. Blink smart WiFi video doorbell. Kube advanced water filtration system, Monotonics Eos home security system. Intell touch automated pool/spa control system 7+. Low voltage yard lights in the back yard, palm trees. Upgraded plantar digital variable speed pool motor. Hayward pool salt coloration generation system. 22 foot long BBQ stainless Bull Brama 5 burner BBQ, beer kegerator, mini fridge, bar sink, stainless storage cabinet with drawers, electrical outlets and raised seating for 4.
Home Details
Home Type
- Single Family
Est. Annual Taxes
- $5,925
Year Built
- Built in 1976 | Remodeled
Lot Details
- 6,073 Sq Ft Lot
- Lot Dimensions are 65x98
- Wood Fence
- Sprinkler System
- Property is zoned SCUR2
Parking
- 2 Parking Spaces
Home Design
- Contemporary Architecture
- Slab Foundation
- Shingle Roof
- Composition Roof
- Wood Siding
Interior Spaces
- 1,540 Sq Ft Home
- 1-Story Property
- Built-In Features
- Crown Molding
- Recessed Lighting
- Sliding Doors
- Living Room with Fireplace
- Dining Area
- Pool Views
- Laundry Room
Kitchen
- Oven
- Microwave
- Dishwasher
- Kitchen Island
- Granite Countertops
- Farmhouse Sink
- Disposal
Flooring
- Carpet
- Marble
- Travertine
Bedrooms and Bathrooms
- 3 Bedrooms
- 2 Full Bathrooms
Home Security
- Alarm System
- Security Lights
Pool
- In Ground Pool
- In Ground Spa
Outdoor Features
- Open Patio
- Outdoor Grill
Utilities
- Air Conditioning
- Forced Air Heating System
- Property is located within a water district
- Sewer in Street
- Cable TV Available
Community Details
- No Home Owners Association
Listing and Financial Details
- Assessor Parcel Number 2858-014-062
Map
Home Values in the Area
Average Home Value in this Area
Tax History
| Year | Tax Paid | Tax Assessment Tax Assessment Total Assessment is a certain percentage of the fair market value that is determined by local assessors to be the total taxable value of land and additions on the property. | Land | Improvement |
|---|---|---|---|---|
| 2025 | $5,925 | $413,339 | $195,479 | $217,860 |
| 2024 | $5,925 | $405,236 | $191,647 | $213,589 |
| 2023 | $5,755 | $397,291 | $187,890 | $209,401 |
| 2022 | $5,645 | $389,502 | $184,206 | $205,296 |
| 2021 | $5,550 | $381,866 | $180,595 | $201,271 |
| 2019 | $5,365 | $370,542 | $175,240 | $195,302 |
| 2018 | $5,189 | $363,277 | $171,804 | $191,473 |
| 2016 | $4,882 | $349,173 | $165,134 | $184,039 |
| 2015 | $4,784 | $343,929 | $162,654 | $181,275 |
| 2014 | $4,701 | $337,193 | $159,468 | $177,725 |
Property History
| Date | Event | Price | Change | Sq Ft Price |
|---|---|---|---|---|
| 08/28/2025 08/28/25 | Price Changed | $958,000 | -1.3% | $622 / Sq Ft |
| 08/09/2025 08/09/25 | Price Changed | $970,800 | -1.8% | $630 / Sq Ft |
| 07/11/2025 07/11/25 | For Sale | $988,800 | -- | $642 / Sq Ft |
Purchase History
| Date | Type | Sale Price | Title Company |
|---|---|---|---|
| Interfamily Deed Transfer | -- | None Available | |
| Interfamily Deed Transfer | -- | Fidelity National Title Co | |
| Interfamily Deed Transfer | -- | None Available | |
| Interfamily Deed Transfer | -- | Fidelity National Title | |
| Interfamily Deed Transfer | -- | Lawyers Title Company | |
| Individual Deed | $237,000 | Lawyers Title Company | |
| Grant Deed | $199,000 | Commonwealth Land Title |
Mortgage History
| Date | Status | Loan Amount | Loan Type |
|---|---|---|---|
| Open | $90,000 | Credit Line Revolving | |
| Open | $314,000 | New Conventional | |
| Closed | $330,000 | New Conventional | |
| Closed | $252,000 | Unknown | |
| Closed | $213,295 | No Value Available | |
| Previous Owner | $179,100 | No Value Available |
Source: The MLS
MLS Number: 25564571
APN: 2858-014-062
- 25582 Old Course Way
- 25536 Old Course Way
- 25811 Tournament Rd Unit H10
- 25515 Novela Way
- 24214 Dalgo Dr
- 24218 Dalgo Dr
- 25718 Hogan Dr Unit C2
- 25718 Hogan Dr Unit C3
- 24526 Nicklaus Dr Unit P1
- 24431 Trevino Dr Unit V10
- 25730 Player Dr Unit S4
- 24431 Trevino Dr Unit V1
- 25735 Hogan Dr Unit E15
- 25530 Meadow Mont St
- 25451 Via Macarena
- 25475 Langston St
- 24525 Trevino Dr Unit U16
- 24512 Mcbean Pkwy Unit 57
- 24512 Mcbean Pkwy Unit 58
- 25705 Player Dr
- 24223 Lema Dr
- 25716 Player Dr
- 24518 Nicklaus Dr Unit O20
- 25910 Tournament Rd
- 25572 Vía Brava
- 23946 Rotunda Rd
- 24656 Brighton Dr Unit A
- 23211 Kimmore Terrace
- 23930 Arroyo Park Dr Unit 111
- 23515 Lyons Ave
- 23515 Lyons Ave Unit 15
- 25815 Dickens Ct Unit 8
- 25007 Peachland Ave Unit 117
- 23855 Arroyo Park Dr
- 25823 Browning Place
- 24940 Pico Canyon Rd
- 27129 Purple Sage Ct
- 27030 Evening Sky Place
- 27482 Boulderview Way
- 27238 Bush Mallow Ct

