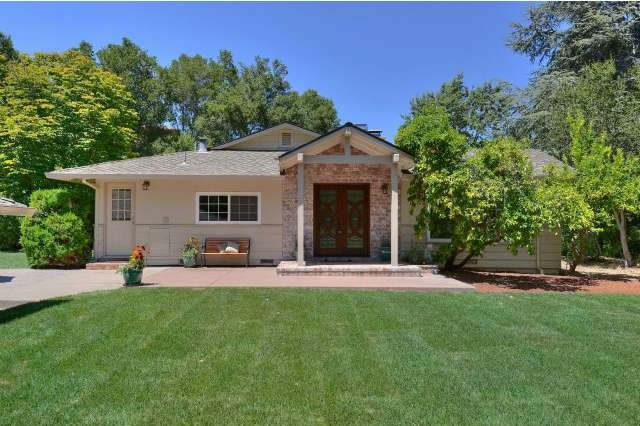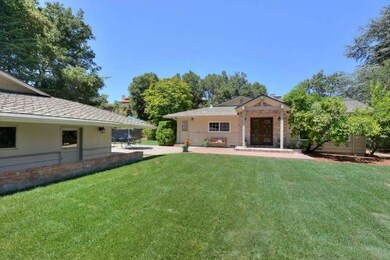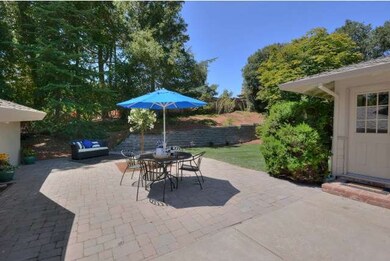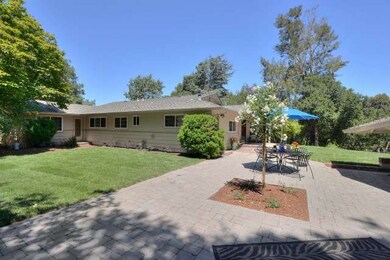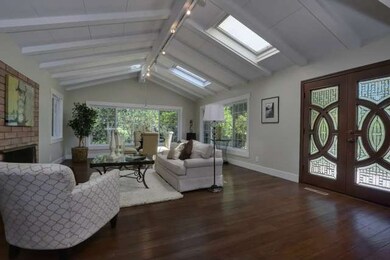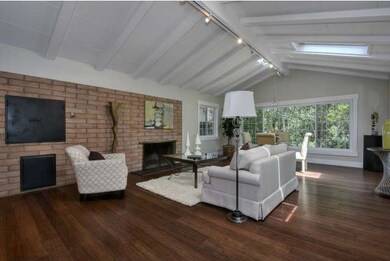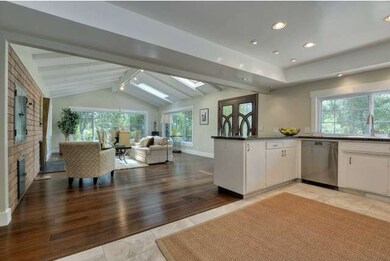
25712 Elena Rd Los Altos Hills, CA 94022
Highlights
- Primary Bedroom Suite
- Family Room with Fireplace
- Wood Flooring
- Gardner Bullis Elementary School Rated A
- Vaulted Ceiling
- Attic
About This Home
As of October 2021Wonderful Los Altos Hills Rancher with 4 spacious bedrooms 2.5 bathrooms plus a den, large living room/dining room combination with views of surrounding oak trees, separate family room, open kitchen looks out to beautiful garden that features a sport court Located just minutes from the Village of Los Altos. Award winning Los Altos Schools!
Last Agent to Sell the Property
Christie's International Real Estate Sereno License #70059392 Listed on: 07/29/2014

Last Buyer's Agent
Hossein Djalali
Coldwell Banker License #01215831

Home Details
Home Type
- Single Family
Est. Annual Taxes
- $29,932
Year Built
- Built in 1956
Lot Details
- Lot Sloped Up
- Sprinklers on Timer
- Zoning described as RA
Parking
- 2 Car Detached Garage
- Electric Vehicle Home Charger
- Off-Street Parking
Home Design
- Shingle Roof
- Fiberglass Roof
- Concrete Perimeter Foundation
Interior Spaces
- 2,339 Sq Ft Home
- 1-Story Property
- Vaulted Ceiling
- Skylights
- Wood Burning Fireplace
- Double Pane Windows
- Family Room with Fireplace
- Living Room with Fireplace
- Combination Dining and Living Room
- Den
- Utility Room
- Attic
Kitchen
- Built-In Self-Cleaning Oven
- Dishwasher
- Disposal
Flooring
- Wood
- Sustainable
- Tile
Bedrooms and Bathrooms
- 4 Bedrooms
- Primary Bedroom Suite
Horse Facilities and Amenities
- Horses Potentially Allowed on Property
Utilities
- Forced Air Heating and Cooling System
- Heating System Uses Gas
- Thermostat
- 220 Volts
- Septic Tank
Listing and Financial Details
- Assessor Parcel Number 182-15-014
Ownership History
Purchase Details
Home Financials for this Owner
Home Financials are based on the most recent Mortgage that was taken out on this home.Purchase Details
Home Financials for this Owner
Home Financials are based on the most recent Mortgage that was taken out on this home.Purchase Details
Purchase Details
Home Financials for this Owner
Home Financials are based on the most recent Mortgage that was taken out on this home.Purchase Details
Home Financials for this Owner
Home Financials are based on the most recent Mortgage that was taken out on this home.Similar Home in Los Altos Hills, CA
Home Values in the Area
Average Home Value in this Area
Purchase History
| Date | Type | Sale Price | Title Company |
|---|---|---|---|
| Interfamily Deed Transfer | -- | None Available | |
| Grant Deed | $4,035,000 | First American Title Company | |
| Interfamily Deed Transfer | -- | None Available | |
| Grant Deed | $2,250,000 | First American Title Company | |
| Interfamily Deed Transfer | -- | -- |
Mortgage History
| Date | Status | Loan Amount | Loan Type |
|---|---|---|---|
| Open | $1,500,000 | New Conventional | |
| Previous Owner | $1,157,300 | New Conventional | |
| Previous Owner | $1,792,000 | New Conventional | |
| Previous Owner | $1,800,000 | New Conventional | |
| Previous Owner | $322,700 | Unknown | |
| Previous Owner | $411,000 | Unknown |
Property History
| Date | Event | Price | Change | Sq Ft Price |
|---|---|---|---|---|
| 10/13/2021 10/13/21 | Sold | $4,035,000 | +12.1% | $1,725 / Sq Ft |
| 09/30/2021 09/30/21 | Pending | -- | -- | -- |
| 09/22/2021 09/22/21 | For Sale | $3,598,000 | +59.9% | $1,538 / Sq Ft |
| 09/24/2014 09/24/14 | Sold | $2,250,000 | +2.4% | $962 / Sq Ft |
| 09/08/2014 09/08/14 | Pending | -- | -- | -- |
| 08/18/2014 08/18/14 | For Sale | $2,198,000 | 0.0% | $940 / Sq Ft |
| 08/17/2014 08/17/14 | Pending | -- | -- | -- |
| 08/11/2014 08/11/14 | For Sale | $2,198,000 | 0.0% | $940 / Sq Ft |
| 08/06/2014 08/06/14 | Pending | -- | -- | -- |
| 07/29/2014 07/29/14 | For Sale | $2,198,000 | -- | $940 / Sq Ft |
Tax History Compared to Growth
Tax History
| Year | Tax Paid | Tax Assessment Tax Assessment Total Assessment is a certain percentage of the fair market value that is determined by local assessors to be the total taxable value of land and additions on the property. | Land | Improvement |
|---|---|---|---|---|
| 2024 | $29,932 | $2,318,616 | $1,416,470 | $902,146 |
| 2023 | $25,705 | $2,144,449 | $1,388,697 | $755,752 |
| 2022 | $35,851 | $3,003,485 | $1,361,468 | $1,642,017 |
| 2021 | $30,748 | $2,498,221 | $1,948,615 | $549,606 |
| 2020 | $30,997 | $2,472,606 | $1,928,635 | $543,971 |
| 2019 | $29,486 | $2,424,124 | $1,890,819 | $533,305 |
| 2018 | $29,167 | $2,376,594 | $1,853,745 | $522,849 |
| 2017 | $28,048 | $2,329,996 | $1,817,398 | $512,598 |
| 2016 | $27,388 | $2,284,311 | $1,781,763 | $502,548 |
| 2015 | $26,977 | $2,250,000 | $1,755,000 | $495,000 |
| 2014 | $10,394 | $813,188 | $565,702 | $247,486 |
Agents Affiliated with this Home
-
K
Seller's Agent in 2021
Kristi Foxgrover
Compass
-

Buyer's Agent in 2021
Gary Campi
Golden Gate Sotheby's International Realty
(650) 799-1855
99 Total Sales
-

Seller's Agent in 2014
Alicia Nuzzo
Sereno Group
(650) 504-2394
10 Total Sales
-
H
Buyer's Agent in 2014
Hossein Djalali
Coldwell Banker
Map
Source: MLSListings
MLS Number: ML81427615
APN: 182-15-014
- 0 Arroyo Way Unit ML81991983
- 0 Moody Rd
- 13038 Vista Del Valle Ct
- 11510 Summit Wood Rd
- 12911 Atherton Ct
- 27500 La Vida Real
- 12355 Stonebrook Ct
- 25251 La Rena Ln
- 27000 Almaden Ct
- 12690 Dianne Dr
- 13321 La Paloma Rd
- 27655 Black Mountain Rd
- 12791 Normandy Ln
- 12650 Viscaino Ct
- 26960 Orchard Hill Ln
- 28120 Laura Ct
- 699 Manresa Ln
- 27600 Edgerton Rd
- 28025 Natoma Rd
- 19760 Natoma Oaks Ln
