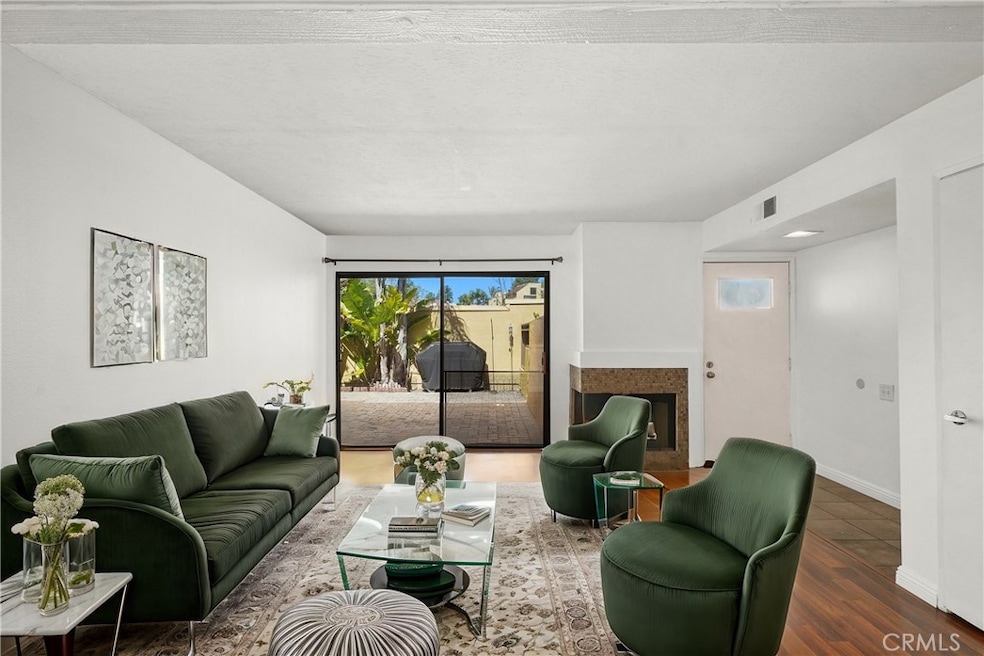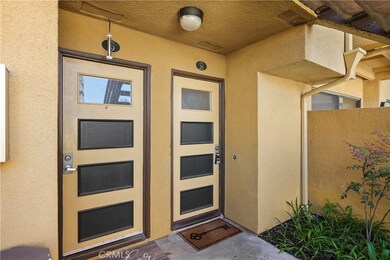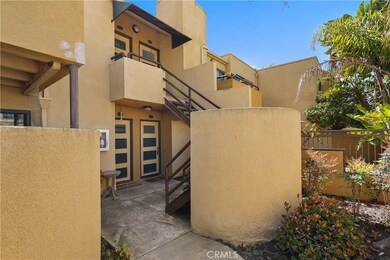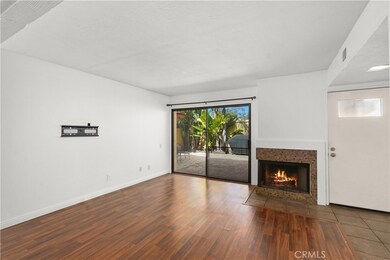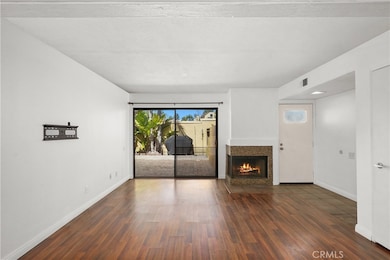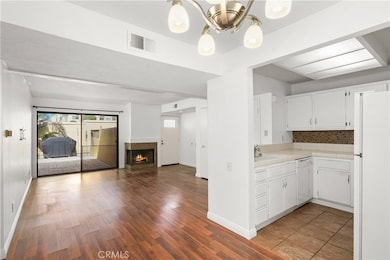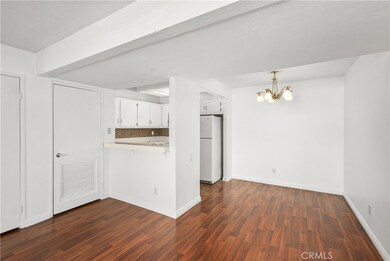25712 Le Parc Unit 21 Lake Forest, CA 92630
Highlights
- Spa
- Contemporary Architecture
- Main Floor Primary Bedroom
- La Madera Elementary School Rated A
- Wood Flooring
- L-Shaped Dining Room
About This Home
Welcome to this gorgeous condo in Lake Forest! This home boasts a one bedroom and one bathroom ( this is the larger 733 square foot 1 bedrooms) along with one of the largest enclosed patio's in the complex. As you step through the front door, you will be greeted by the abundance of natural light that brightens the living room from the large patio. The kitchen is open to the living room with a bar top area perfect for hosting guests. The full bathroom has a generous size walk-in closet and vanity area, as well as an inside laundry room that is conveniently located with a stackable washer and dryer. The immaculate private patio can be accessed from the living room and the master bedroom and it runs the length of the property and provides ample space for sitting areas and entertaining.
Last Listed By
Realty One Group West Brokerage Phone: 949-683-7733 License #01213844 Listed on: 06/03/2025

Condo Details
Home Type
- Condominium
Est. Annual Taxes
- $1,753
Year Built
- Built in 1983
Lot Details
- Two or More Common Walls
- Block Wall Fence
- Density is 36-40 Units/Acre
Parking
- 1 Car Garage
- Parking Available
Home Design
- Contemporary Architecture
- Flat Roof Shape
Interior Spaces
- 733 Sq Ft Home
- 1-Story Property
- Window Screens
- Family Room with Fireplace
- Living Room
- L-Shaped Dining Room
- Wood Flooring
- Laundry Room
Kitchen
- Microwave
- Dishwasher
- Disposal
Bedrooms and Bathrooms
- 1 Primary Bedroom on Main
- 1 Full Bathroom
- Dual Vanity Sinks in Primary Bathroom
- Bathtub with Shower
Outdoor Features
- Spa
- Patio
- Exterior Lighting
- Rear Porch
Schools
- El Toro High School
Utilities
- Central Heating and Cooling System
Listing and Financial Details
- Security Deposit $2,695
- Rent includes sewer, trash collection, water
- 12-Month Minimum Lease Term
- Available 6/3/25
- Legal Lot and Block 33 / 33
- Tax Tract Number 11638
- Assessor Parcel Number 93904151
Community Details
Overview
- Property has a Home Owners Association
- 254 Units
- Built by le parc
- Le Parc Subdivision
Recreation
- Community Pool
- Community Spa
Map
Source: California Regional Multiple Listing Service (CRMLS)
MLS Number: OC25123950
APN: 939-041-51
- 25712 Le Parc Unit 40
- 25712 Le Parc Unit 7
- 25712 Le Parc Unit 96
- 25712 Le Parc Unit 21
- 25712 Le Parc Unit 57
- 25761 Le Parc Unit 89
- 25761 Le Parc Unit 77
- 22192 Rim Pointe Unit 6B
- 21981 Rimhurst Dr Unit L
- 21981 Rimhurst Dr Unit 154
- 22272 Redwood Pointe Unit 5C
- 25598 Mont Pointe Unit 4E
- 25492 Morningstar Rd
- 25885 Trabuco Rd Unit 14
- 25885 Trabuco Rd Unit 305
- 25885 Trabuco Rd Unit 226
- 25885 Trabuco Rd Unit 167
- 25912 Densmore Dr
- 25801 Chapel Hill Dr
- 22435 Silver Spur
