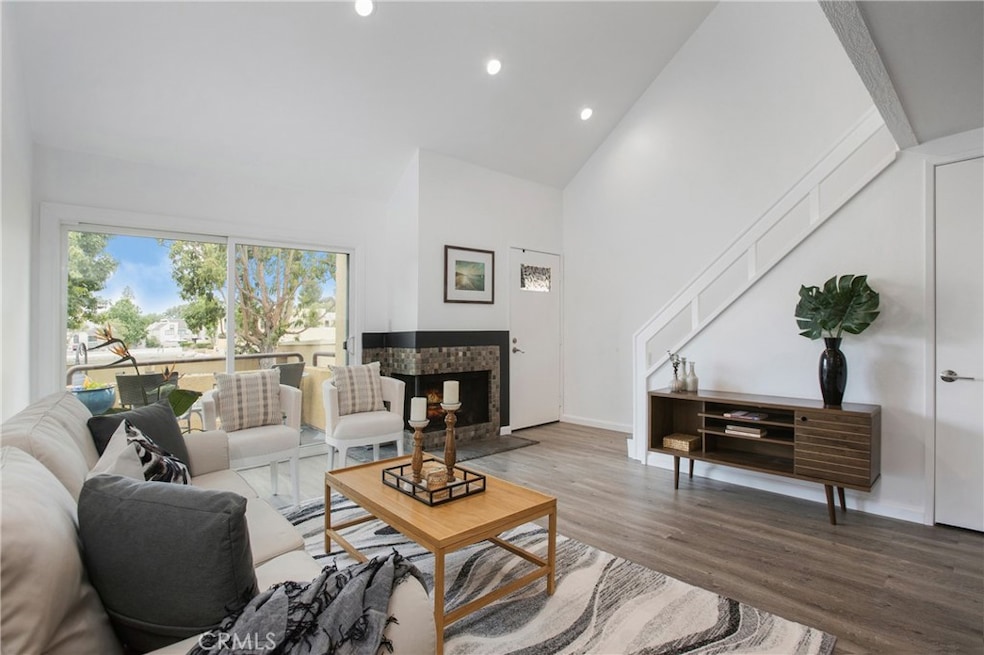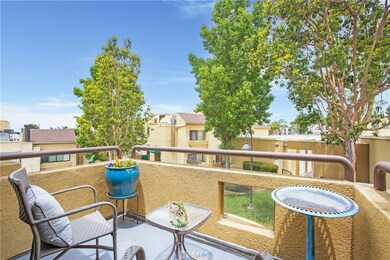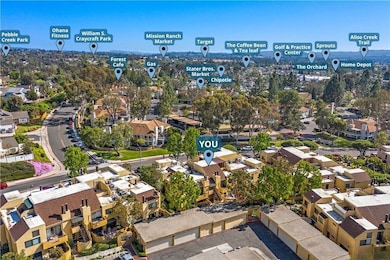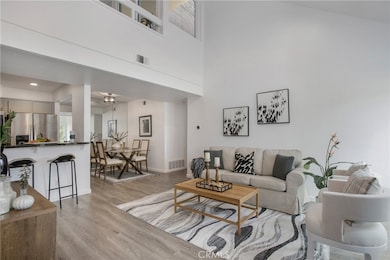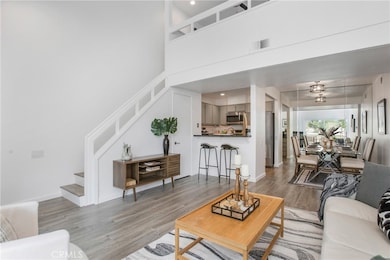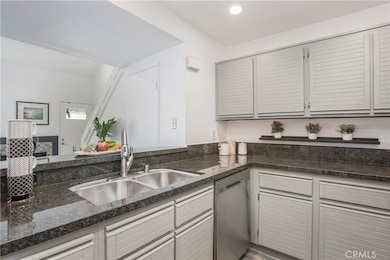25712 Le Parc Unit 40 Lake Forest, CA 92630
Estimated payment $3,927/month
Highlights
- Cabana
- No Units Above
- Peek-A-Boo Views
- La Madera Elementary School Rated A
- Updated Kitchen
- 4.38 Acre Lot
About This Home
FHA APPROVED!!! This unit has SPOT FHA approval - what a treat! Italian Villa-Inspired Condo with Rooftop Terrace in Lake Forest
Welcome to 25712 Le Parc #40, a beautifully upgraded 2-bedroom, 1-bathroom condo nestled in the resort-style Le Parc community of Lake Forest, CA. This 852 sq. ft. home offers a harmonious blend of elegance and comfort, featuring an open floor plan, vaulted ceilings, and abundant natural light.
The main level boasts a spacious living room with a statement fireplace and sliding doors leading to a private balcony. The adjacent dining area is adorned with a wall-to-wall mirror and chandelier, creating an inviting space for gatherings. The gourmet kitchen has an ideal layout and opens to living and dining rooms. Kitchen is equipped with refinished cabinets, granite countertops, a breakfast bar, and newer stainless steel appliances.
The primary suite includes built-in shelving, a walk-in closet, and a bathroom enclave with a tub and shower, freshly refinished cabinets, and a vanity. A stackable washer and dryer closet with included washer / dryer adds convenience.
Upstairs, the second bedroom currently functions as a loft with a mirrored closet, upgraded ceiling fan, and access to a charming rooftop terrace—complete with twinkle lights and perfect for entertaining. Custom covering protects from sun and still keeps your sweeping blue sky, treetop, and hills views.
Additional upgrades encompass newer windows and sliding doors, new shutters, fresh paint, water-resistant wood laminate floors, recessed lighting, and upgraded baseboards. The property includes a 1-car detached garage with a brand-new door.
Community amenities feature lush grounds, three pools, spas, and even a community car wash station! Also included in monthly HOA dues are gas, water, and trash.
Ideally located just steps from Peachwood Park and the scenic Aliso Creek Bikeway Trail—perfect for walking, biking, or weekend strolls. Enjoy the convenience of being less than a mile from grocery stores like Ralphs and Sprouts, as well as nearby dining and retail at The Orchard and Foothill Ranch Towne Centre. You’ll have quick access to the 5 and 405 freeways, plus the 241 Toll Road, making commuting or weekend getaways a breeze.
Experience the Lake Forest lifestyle in this Italian villa-inspired home. Back on market pending cancellation of current escrow.
Listing Agent
First Team Real Estate Brokerage Phone: 949-338-7408 License #01398537 Listed on: 06/06/2025

Property Details
Home Type
- Condominium
Est. Annual Taxes
- $5,828
Year Built
- Built in 1983 | Remodeled
Lot Details
- No Units Above
- Two or More Common Walls
- Wrought Iron Fence
- Stucco Fence
- Zero Lot Line
HOA Fees
- $542 Monthly HOA Fees
Parking
- 1 Open Parking Space
- 1 Car Garage
- Parking Available
- Single Garage Door
- Unassigned Parking
Property Views
- Peek-A-Boo
- Hills
Home Design
- Contemporary Architecture
- Entry on the 2nd floor
- Turnkey
- Flat Roof Shape
- Slab Foundation
- Shingle Roof
- Stucco
Interior Spaces
- 852 Sq Ft Home
- 2-Story Property
- Built-In Features
- Cathedral Ceiling
- Ceiling Fan
- Recessed Lighting
- Double Pane Windows
- Family Room Off Kitchen
- Living Room with Fireplace
- Combination Dining and Living Room
- Loft
- Laminate Flooring
- Laundry Room
Kitchen
- Updated Kitchen
- Open to Family Room
- Breakfast Bar
- Electric Oven
- Microwave
- Water Line To Refrigerator
- Dishwasher
- Stone Countertops
Bedrooms and Bathrooms
- 2 Bedrooms | 1 Primary Bedroom on Main
- Walk-In Closet
- Upgraded Bathroom
- Bathroom on Main Level
- 1 Full Bathroom
- Granite Bathroom Countertops
- Low Flow Toliet
- Bathtub with Shower
Home Security
Eco-Friendly Details
- Energy-Efficient Appliances
- Energy-Efficient Windows
- Energy-Efficient Thermostat
Pool
- Cabana
- Spa
Outdoor Features
- Living Room Balcony
- Patio
- Exterior Lighting
Schools
- La Madera Elementary School
- El Toro High School
Utilities
- Central Heating and Cooling System
- Natural Gas Connected
- Water Heater
- Phone Available
Listing and Financial Details
- Tax Lot 1
- Tax Tract Number 11638
- Assessor Parcel Number 93904170
- $148 per year additional tax assessments
- Seller Considering Concessions
Community Details
Overview
- 300 Units
- Le Parc Association, Phone Number (949) 261-8282
- Total Property Management HOA
- Le Parc Subdivision
Recreation
- Community Pool
- Community Spa
- Hiking Trails
- Bike Trail
Security
- Resident Manager or Management On Site
- Carbon Monoxide Detectors
- Fire and Smoke Detector
Map
Home Values in the Area
Average Home Value in this Area
Tax History
| Year | Tax Paid | Tax Assessment Tax Assessment Total Assessment is a certain percentage of the fair market value that is determined by local assessors to be the total taxable value of land and additions on the property. | Land | Improvement |
|---|---|---|---|---|
| 2025 | $5,828 | $563,501 | $482,276 | $81,225 |
| 2024 | $5,828 | $552,452 | $472,819 | $79,633 |
| 2023 | $5,691 | $541,620 | $463,548 | $78,072 |
| 2022 | $3,927 | $373,065 | $301,301 | $71,764 |
| 2021 | $3,849 | $365,750 | $295,393 | $70,357 |
| 2020 | $3,270 | $310,448 | $237,750 | $72,698 |
| 2019 | $3,205 | $304,361 | $233,088 | $71,273 |
| 2018 | $3,145 | $298,394 | $228,518 | $69,876 |
| 2017 | $3,082 | $292,544 | $224,038 | $68,506 |
| 2016 | $3,031 | $286,808 | $219,645 | $67,163 |
| 2015 | $2,439 | $230,366 | $157,119 | $73,247 |
| 2014 | $2,387 | $225,854 | $154,041 | $71,813 |
Property History
| Date | Event | Price | Change | Sq Ft Price |
|---|---|---|---|---|
| 08/29/2025 08/29/25 | Pending | -- | -- | -- |
| 08/16/2025 08/16/25 | For Sale | $549,000 | 0.0% | $644 / Sq Ft |
| 07/28/2025 07/28/25 | Pending | -- | -- | -- |
| 06/06/2025 06/06/25 | For Sale | $549,000 | -- | $644 / Sq Ft |
Purchase History
| Date | Type | Sale Price | Title Company |
|---|---|---|---|
| Grant Deed | $362,000 | First American Title Company | |
| Interfamily Deed Transfer | -- | Western Resources Title Co | |
| Interfamily Deed Transfer | -- | Western Resources Title Co | |
| Grant Deed | $282,500 | Western Resources Title Co | |
| Grant Deed | $215,000 | First American Title Company | |
| Trustee Deed | -- | First American Title Company | |
| Grant Deed | $361,000 | New Century Title Company | |
| Grant Deed | $187,500 | United Title Company | |
| Grant Deed | $135,000 | Lawyers Title Company | |
| Corporate Deed | $95,000 | Lawyers Title Company | |
| Trustee Deed | $75,000 | United Title Company |
Mortgage History
| Date | Status | Loan Amount | Loan Type |
|---|---|---|---|
| Open | $325,800 | New Conventional | |
| Previous Owner | $288,573 | VA | |
| Previous Owner | $145,000 | Purchase Money Mortgage | |
| Previous Owner | $72,200 | Stand Alone Second | |
| Previous Owner | $288,800 | Negative Amortization | |
| Previous Owner | $30,000 | Stand Alone Second | |
| Previous Owner | $200,000 | Unknown | |
| Previous Owner | $181,109 | FHA | |
| Previous Owner | $182,156 | FHA | |
| Previous Owner | $129,000 | Unknown | |
| Previous Owner | $135,000 | Stand Alone First | |
| Previous Owner | $90,250 | No Value Available | |
| Closed | $13,500 | No Value Available |
Source: California Regional Multiple Listing Service (CRMLS)
MLS Number: OC25125278
APN: 939-041-70
- 25712 Le Parc Unit 93
- 25712 Le Parc Unit 7
- 22171 Rim Pointe Unit 4A
- 22192 Rim Pointe Unit 6B
- 22206 Rim Pointe Unit 7G
- 25631 Mont Pointe Unit 7D
- 25644 Mont Pointe Unit 1A
- 25614 Mont Pointe Unit 3D
- 25495 Morningstar Rd
- 21906 Bellcroft Dr
- 25885 Trabuco Rd Unit 306
- 25885 Trabuco Rd Unit 57
- 25885 Trabuco Rd Unit 33
- 25885 Trabuco Rd Unit 94
- 25885 Trabuco Rd Unit 226
- 25885 Trabuco Rd Unit 271
- 22455 Silver Spur
- 22461 Silver Spur
- 22212 Summit Hill Dr Unit 18
- 21841 Zuni Dr
