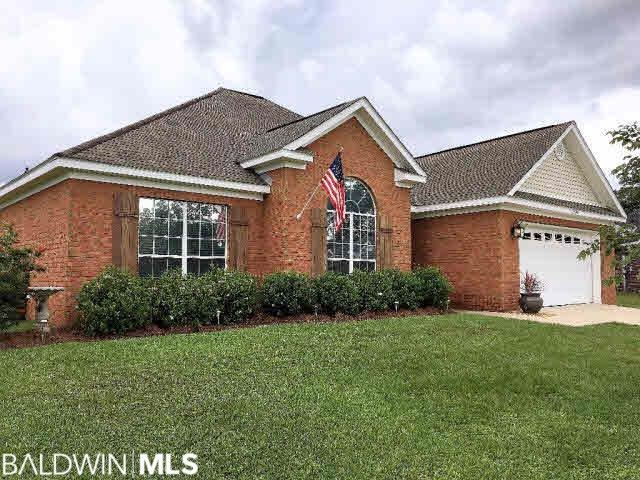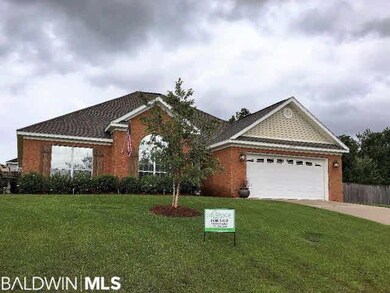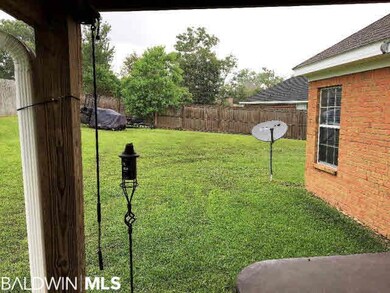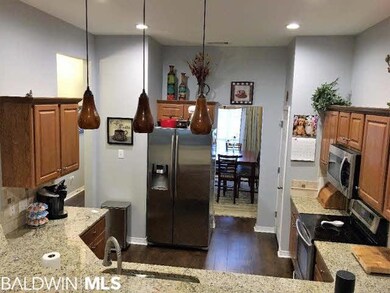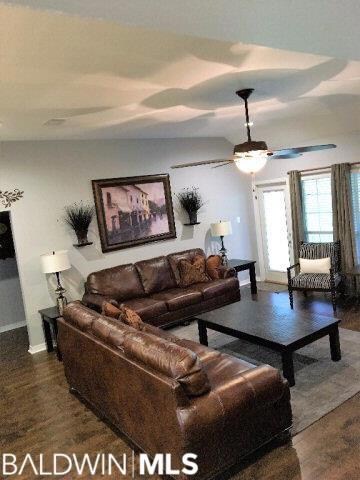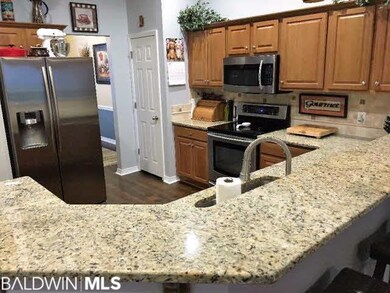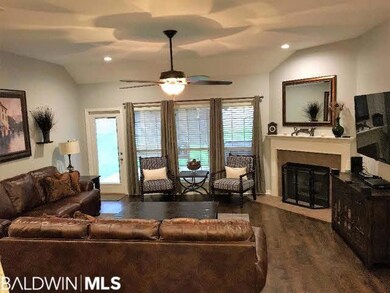
25713 Overlook Dr Loxley, AL 36551
Lake Raynagua NeighborhoodHighlights
- Fishing Pier
- Traditional Architecture
- Covered patio or porch
- Access To Lake
- Wood Flooring
- Community Gazebo
About This Home
As of October 2021PRICE REDUCTION!!! This immaculate 3 bedroom, 2 bath traditional style home is everything you could want in a home! Spacious upgraded kitchen including stainless steel appliances, granite counter tops, and tons of cabinet and counter space. A beautiful living room with engineered hardwood floors including a warm fireplace overlooking the large back yard. This back yard is great for relaxing on your covered deck and storing all your toys which includes a 8x8 storage building. Also, if the price is right the existing hot tub can be yours too! The over sized master bedroom is equipped with a spectacular glamour bath and huge walk-in closet. New HVAC system with 1 yr old condenser and 2 yr old coils. This home is priced to sell and will not last with the quiet seclusion of the cul-da-sack and the fantastic views of the stocked lake! Boat launch is available for homeowners for lake access (electric motors only).
Last Agent to Sell the Property
Luna Beach Properties, LLC Listed on: 06/28/2017
Last Buyer's Agent
Ashley Hale
RE/MAX By the Bay - Fairhope License #100900
Home Details
Home Type
- Single Family
Est. Annual Taxes
- $503
Year Built
- Built in 2006
Lot Details
- Lot Dimensions are 60x139
- Cul-De-Sac
- Fenced
HOA Fees
- $25 Monthly HOA Fees
Home Design
- Traditional Architecture
- Brick Exterior Construction
- Slab Foundation
- Wood Frame Construction
- Ridge Vents on the Roof
- Composition Roof
- Vinyl Siding
Interior Spaces
- 1,984 Sq Ft Home
- 1-Story Property
- ENERGY STAR Qualified Ceiling Fan
- Gas Log Fireplace
- Double Pane Windows
- Dining Room
- Utility Room
- Fire and Smoke Detector
Kitchen
- Electric Range
- Microwave
- Ice Maker
- Dishwasher
- Disposal
Flooring
- Wood
- Carpet
- Tile
Bedrooms and Bathrooms
- 3 Bedrooms
- Split Bedroom Floorplan
- 2 Full Bathrooms
Laundry
- Dryer
- Washer
Parking
- Attached Garage
- Automatic Garage Door Opener
Outdoor Features
- Access To Lake
- Covered patio or porch
- Outdoor Storage
Schools
- Loxley Elementary School
- Robertsdale High School
Utilities
- Central Heating and Cooling System
- Heating System Uses Natural Gas
- Underground Utilities
- Gas Water Heater
Listing and Financial Details
- Assessor Parcel Number 261976
Community Details
Overview
- Estates Of Lakeland Subdivision
- The community has rules related to covenants, conditions, and restrictions
Amenities
- Community Gazebo
Recreation
- Fishing Pier
Ownership History
Purchase Details
Home Financials for this Owner
Home Financials are based on the most recent Mortgage that was taken out on this home.Purchase Details
Home Financials for this Owner
Home Financials are based on the most recent Mortgage that was taken out on this home.Purchase Details
Home Financials for this Owner
Home Financials are based on the most recent Mortgage that was taken out on this home.Purchase Details
Purchase Details
Home Financials for this Owner
Home Financials are based on the most recent Mortgage that was taken out on this home.Similar Homes in Loxley, AL
Home Values in the Area
Average Home Value in this Area
Purchase History
| Date | Type | Sale Price | Title Company |
|---|---|---|---|
| Warranty Deed | $240,000 | None Available | |
| Warranty Deed | $185,500 | None Available | |
| Warranty Deed | $129,000 | None Available | |
| Deed In Lieu Of Foreclosure | -- | None Available | |
| Warranty Deed | -- | Slt |
Mortgage History
| Date | Status | Loan Amount | Loan Type |
|---|---|---|---|
| Open | $242,424 | USDA | |
| Previous Owner | $7,364 | New Conventional | |
| Previous Owner | $182,139 | FHA | |
| Previous Owner | $125,729 | FHA | |
| Previous Owner | $170,118 | Purchase Money Mortgage |
Property History
| Date | Event | Price | Change | Sq Ft Price |
|---|---|---|---|---|
| 10/22/2021 10/22/21 | Sold | $240,000 | 0.0% | $121 / Sq Ft |
| 08/10/2021 08/10/21 | Pending | -- | -- | -- |
| 08/09/2021 08/09/21 | For Sale | $240,000 | +29.4% | $121 / Sq Ft |
| 10/16/2017 10/16/17 | Sold | $185,500 | -2.3% | $93 / Sq Ft |
| 09/20/2017 09/20/17 | Pending | -- | -- | -- |
| 06/28/2017 06/28/17 | For Sale | $189,900 | +46.2% | $96 / Sq Ft |
| 02/10/2012 02/10/12 | Sold | $129,900 | 0.0% | $65 / Sq Ft |
| 12/28/2011 12/28/11 | Pending | -- | -- | -- |
| 10/03/2011 10/03/11 | For Sale | $129,900 | -- | $65 / Sq Ft |
Tax History Compared to Growth
Tax History
| Year | Tax Paid | Tax Assessment Tax Assessment Total Assessment is a certain percentage of the fair market value that is determined by local assessors to be the total taxable value of land and additions on the property. | Land | Improvement |
|---|---|---|---|---|
| 2024 | $812 | $27,660 | $5,040 | $22,620 |
| 2023 | $722 | $24,740 | $3,820 | $20,920 |
| 2022 | $662 | $22,800 | $0 | $0 |
| 2021 | $508 | $17,140 | $0 | $0 |
| 2020 | $485 | $18,920 | $0 | $0 |
| 2019 | $481 | $18,780 | $0 | $0 |
| 2018 | $502 | $17,940 | $0 | $0 |
| 2017 | $503 | $17,980 | $0 | $0 |
| 2016 | $503 | $17,980 | $0 | $0 |
| 2015 | -- | $17,060 | $0 | $0 |
| 2014 | -- | $17,220 | $0 | $0 |
| 2013 | -- | $14,140 | $0 | $0 |
Agents Affiliated with this Home
-
A
Seller's Agent in 2021
Amanda Taylor
JWRE
-
Roderick Baker

Buyer's Agent in 2021
Roderick Baker
Transaction Brokerage RE Compa
(251) 202-7339
1 in this area
26 Total Sales
-
Regina Elain Coaker

Seller's Agent in 2017
Regina Elain Coaker
Luna Beach Properties, LLC
(251) 228-2245
3 Total Sales
-
A
Buyer's Agent in 2017
Ashley Hale
RE/MAX
-
N
Buyer's Agent in 2012
Non Member
Non Member Office
Map
Source: Baldwin REALTORS®
MLS Number: 255417
APN: 42-06-23-0-000-016.103
- 25697 Overlook Dr
- 16409 Trace Dr
- 25561 Overlook Dr
- 25504 Sunrise Ct
- 25539 Lakeland Dr
- 25689 County Road 55
- 25521 Lakeland Dr
- 0 Sunrise Ct Unit Lot 78 356905
- 24283 County Road 55
- 24283 County Road 55 Unit 2
- 25473 Lakeland Dr
- 25465 Lakeland Dr
- 16531 Edgewater Cir Unit 31
- 16531 Edgewater Cir
- 0 Camelot Ct Unit 38 368983
- 25805 Lakeland Dr
- 16102 Masada Ct
- 25232 Lakeland Dr
- 25208 Lakeland Dr
- 16799 Hinote Glass Rd
