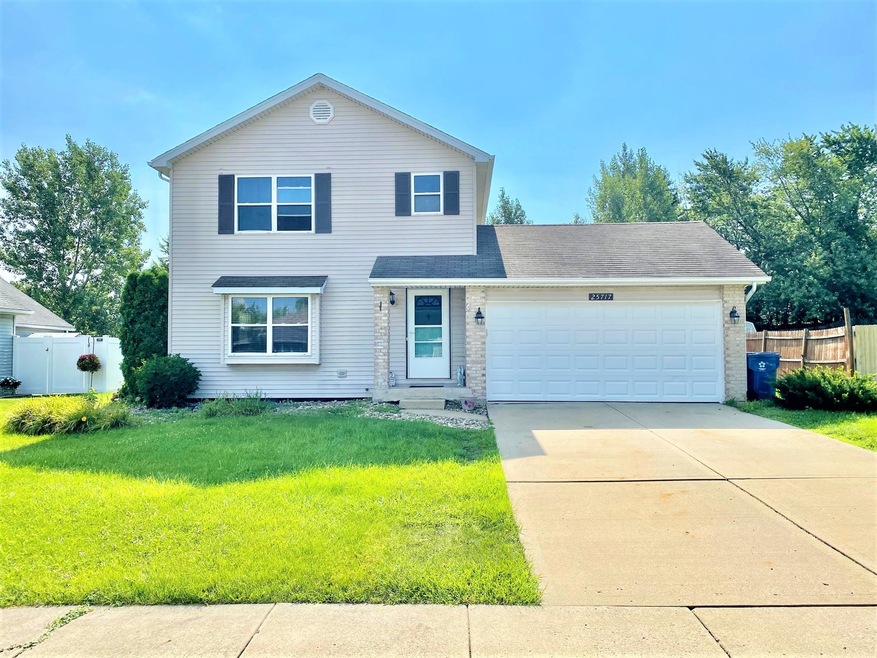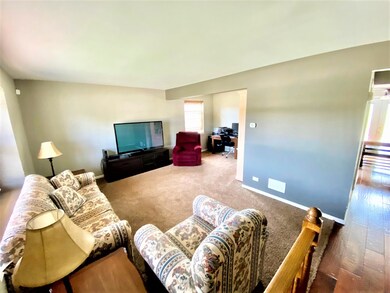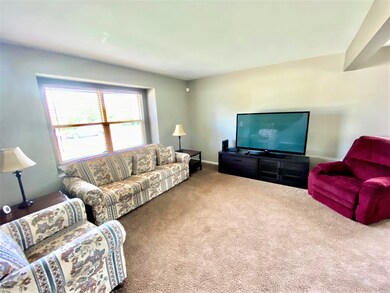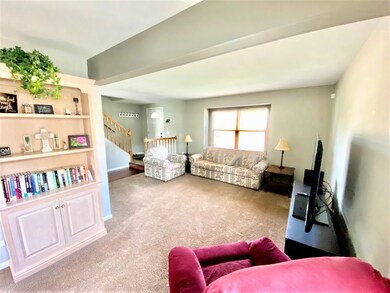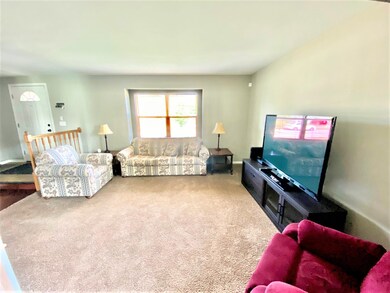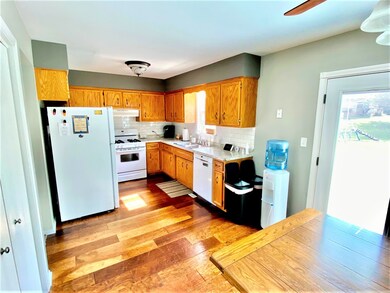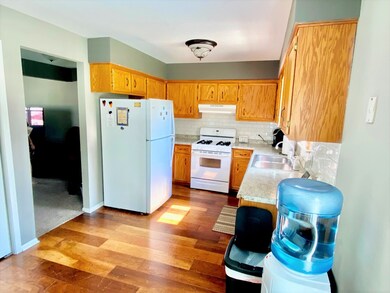
Highlights
- 2 Car Attached Garage
- Forced Air Heating and Cooling System
- Family or Dining Combination
- Patio
About This Home
As of September 2021A beautiful and well maintained 3 bedroom and 1.5 bath home in Monee. This home boasts a beautiful kitchen with subway tile back-splash and solid oak cabinets, a large family and dining room, great size bedrooms, a full size basement, and an spacious backyard that would be great for a entertaining family and friends. Also, 2019 NEW furnace and Air Conditioner, NEW ejector pump, and NEW bath tub. Come see it because it won't last long!
Last Agent to Sell the Property
Real People Realty License #475176971 Listed on: 08/06/2021

Home Details
Home Type
- Single Family
Est. Annual Taxes
- $6,267
Year Built
- Built in 1996
Lot Details
- 9,583 Sq Ft Lot
- Lot Dimensions are 144.2x69.5x144x69.5
Parking
- 2 Car Attached Garage
- Driveway
- Parking Space is Owned
Home Design
- Asphalt Roof
- Aluminum Siding
- Concrete Perimeter Foundation
Interior Spaces
- 1,978 Sq Ft Home
- 2-Story Property
- Family or Dining Combination
- Laminate Flooring
- Unfinished Attic
Kitchen
- Range<<rangeHoodToken>>
- <<microwave>>
- Dishwasher
Bedrooms and Bathrooms
- 3 Bedrooms
- 3 Potential Bedrooms
Laundry
- Dryer
- Washer
Partially Finished Basement
- Basement Fills Entire Space Under The House
- Sump Pump
Outdoor Features
- Patio
Schools
- Monee Elementary School
- Crete-Monee Middle School
- Crete-Monee High School
Utilities
- Forced Air Heating and Cooling System
- Heating System Uses Natural Gas
Listing and Financial Details
- Homeowner Tax Exemptions
Ownership History
Purchase Details
Home Financials for this Owner
Home Financials are based on the most recent Mortgage that was taken out on this home.Purchase Details
Home Financials for this Owner
Home Financials are based on the most recent Mortgage that was taken out on this home.Purchase Details
Home Financials for this Owner
Home Financials are based on the most recent Mortgage that was taken out on this home.Purchase Details
Home Financials for this Owner
Home Financials are based on the most recent Mortgage that was taken out on this home.Purchase Details
Purchase Details
Purchase Details
Purchase Details
Home Financials for this Owner
Home Financials are based on the most recent Mortgage that was taken out on this home.Purchase Details
Home Financials for this Owner
Home Financials are based on the most recent Mortgage that was taken out on this home.Purchase Details
Home Financials for this Owner
Home Financials are based on the most recent Mortgage that was taken out on this home.Similar Homes in Monee, IL
Home Values in the Area
Average Home Value in this Area
Purchase History
| Date | Type | Sale Price | Title Company |
|---|---|---|---|
| Warranty Deed | $229,900 | Antic | |
| Deed | $169,000 | Homestar Title Co | |
| Quit Claim Deed | -- | None Available | |
| Special Warranty Deed | $90,500 | Ct | |
| Sheriffs Deed | -- | Premier Title | |
| Trustee Deed | -- | None Available | |
| Sheriffs Deed | $113,703 | None Available | |
| Warranty Deed | $150,500 | None Available | |
| Warranty Deed | $140,000 | Ticor Title | |
| Joint Tenancy Deed | $125,000 | -- |
Mortgage History
| Date | Status | Loan Amount | Loan Type |
|---|---|---|---|
| Open | $218,405 | New Conventional | |
| Previous Owner | $165,938 | FHA | |
| Previous Owner | $117,000 | New Conventional | |
| Previous Owner | $111,500 | Commercial | |
| Previous Owner | $111,500 | Commercial | |
| Previous Owner | $145,232 | FHA | |
| Previous Owner | $62,570 | Credit Line Revolving | |
| Previous Owner | $120,000 | Unknown | |
| Previous Owner | $119,000 | No Value Available | |
| Previous Owner | $50,000 | No Value Available |
Property History
| Date | Event | Price | Change | Sq Ft Price |
|---|---|---|---|---|
| 09/17/2021 09/17/21 | Sold | $229,900 | 0.0% | $116 / Sq Ft |
| 08/06/2021 08/06/21 | Pending | -- | -- | -- |
| 08/06/2021 08/06/21 | For Sale | $229,900 | +154.0% | $116 / Sq Ft |
| 07/24/2015 07/24/15 | Sold | $90,500 | -4.6% | $50 / Sq Ft |
| 05/06/2015 05/06/15 | Pending | -- | -- | -- |
| 04/27/2015 04/27/15 | For Sale | $94,900 | -36.9% | $53 / Sq Ft |
| 07/31/2013 07/31/13 | Sold | $150,500 | -1.0% | $84 / Sq Ft |
| 06/21/2013 06/21/13 | Pending | -- | -- | -- |
| 05/16/2013 05/16/13 | For Sale | $152,000 | -- | $84 / Sq Ft |
Tax History Compared to Growth
Tax History
| Year | Tax Paid | Tax Assessment Tax Assessment Total Assessment is a certain percentage of the fair market value that is determined by local assessors to be the total taxable value of land and additions on the property. | Land | Improvement |
|---|---|---|---|---|
| 2023 | $7,972 | $72,798 | $13,725 | $59,073 |
| 2022 | $6,854 | $64,037 | $12,073 | $51,964 |
| 2021 | $6,498 | $58,342 | $11,089 | $47,253 |
| 2020 | $6,467 | $56,451 | $10,730 | $45,721 |
| 2019 | $6,267 | $53,533 | $10,175 | $43,358 |
| 2018 | $6,833 | $51,067 | $9,945 | $41,122 |
| 2017 | $6,684 | $48,786 | $9,653 | $39,133 |
| 2016 | $6,358 | $45,556 | $9,312 | $36,244 |
| 2015 | $4,826 | $41,882 | $8,764 | $33,118 |
| 2014 | $4,826 | $41,304 | $8,643 | $32,661 |
| 2013 | $4,826 | $43,250 | $9,050 | $34,200 |
Agents Affiliated with this Home
-
Steve Proutsos

Seller's Agent in 2021
Steve Proutsos
Real People Realty
(708) 250-2983
2 in this area
81 Total Sales
-
David Cobb

Buyer's Agent in 2021
David Cobb
RE/MAX
(708) 205-2622
2 in this area
465 Total Sales
-
Dan Robinson
D
Seller's Agent in 2015
Dan Robinson
Crosstown Realtors, Inc.
(708) 642-1237
2 in this area
286 Total Sales
-
P
Buyer's Agent in 2015
Petranka Nenova
McColly Rosenboom - B
-
Bruce Hackel

Seller's Agent in 2013
Bruce Hackel
RE/MAX 10
(708) 429-4300
1 in this area
124 Total Sales
-
Bud Caruso

Buyer's Agent in 2013
Bud Caruso
Coldwell Banker Realty
(708) 672-9500
10 in this area
127 Total Sales
Map
Source: Midwest Real Estate Data (MRED)
MLS Number: 11181067
APN: 14-21-102-017
- 25714 S Linden Ave
- 25651 S Middle Point Ave
- 25601 S Linden Ave
- 25740 Baltusrol Dr
- 5203 W Court St
- 25721 Pinehurst Dr Unit 167
- 5421 W Main St
- 5005 Augusta Blvd Unit 116
- 25821 Merion Dr
- 26050 S Locust Place
- 5147 Fairground Ct Unit 2
- 25927 Derby Dr
- 5613 W Von Ave
- Lot 4 S Governors Hwy
- 5692 W Roosevelt St
- 25741 Shoal Creek Dr
- 5157 Ribbon Ct
- 5006 W Cardinal Ct
- 4830 Pasatiempo Dr
- 26149 S Locust Place
