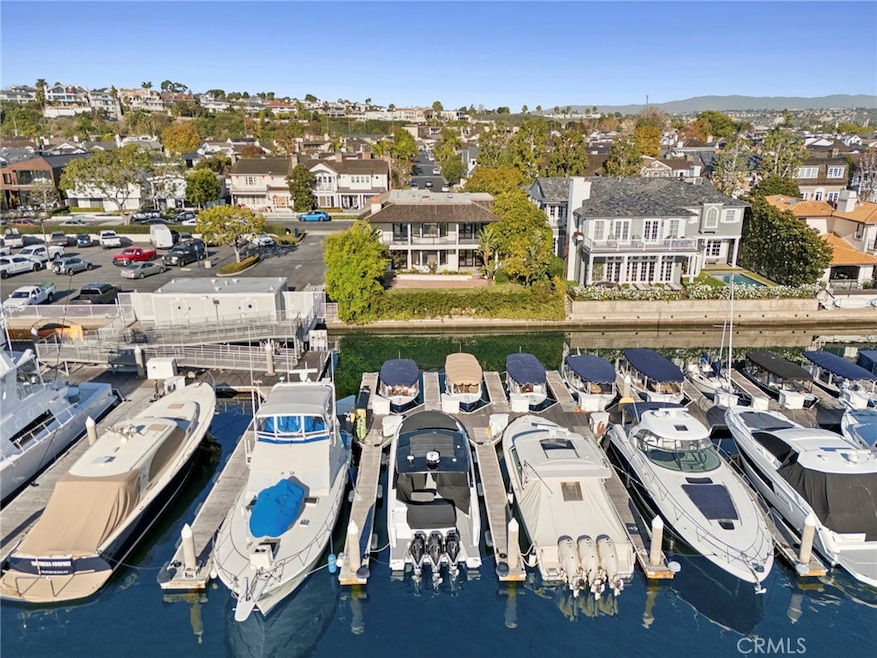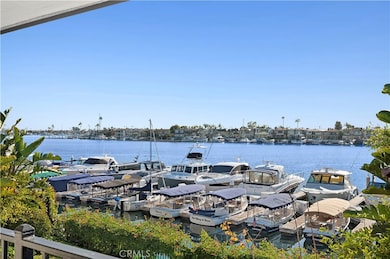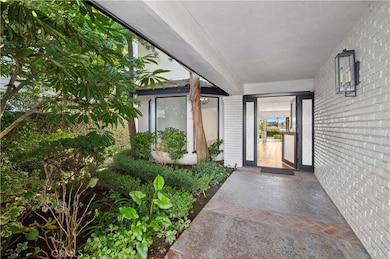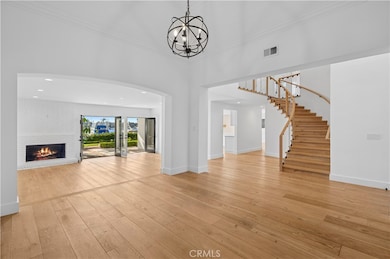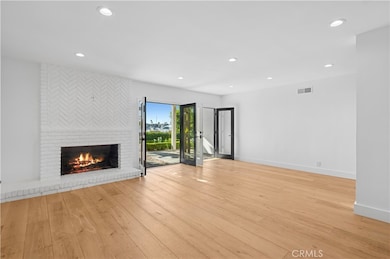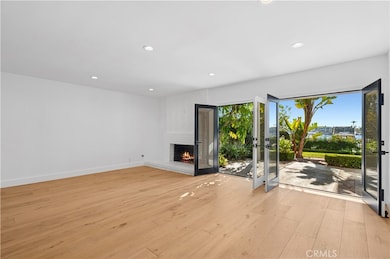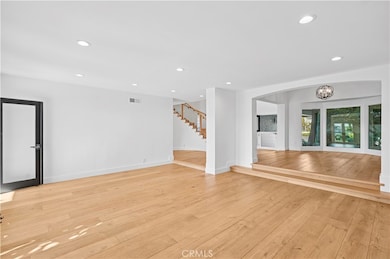2572 Bayshore Dr Newport Beach, CA 92663
Bayshores NeighborhoodEstimated payment $157,499/month
Highlights
- Hot Property
- Marina
- Boat Dock
- Newport Heights Elementary Rated A
- Ocean View
- 4-minute walk to Degrassi Park
About This Home
Set within the prestigious, 24-hour guard-gated Bayshores community, this classic traditional bayfront residence embodies the timeless elegance of an East Coast–inspired waterfront home. Known for its mature, tree-lined streets, iconic coastal architecture, two private bay beaches, clubhouse, private marina, and exclusive access to the Balboa Bay Club, Bayshores remains one of Newport Beach’s most coveted bayfront enclaves. Positioned along one of the longest and most desirable stretches of bayfront in the community, the home enjoys sweeping, ever-changing views of the Newport Channel. From vibrant sunrises to glowing sunsets, the outlook is animated daily by sailboat regattas, morning crew workouts, and the gentle cadence of harbor life. The interior is defined by white oak hardwood floors throughout and a dramatic two-story foyer highlighted by a circular staircase with white oak handrail. Formal and casual living spaces flow seamlessly, including a formal dining room with vaulted, grooved ceilings and a spacious living room centered around a white brick fireplace with French doors opening directly to the bay. The updated kitchen features marble countertops, stainless steel appliances, a breakfast nook, and opens to an adjacent family room with fireplace—ideal for everyday living and entertaining. Outdoors, a generous bayside patio with brick hardscape and lawn creates an inviting setting for entertaining or simply enjoying life at the water’s edge. The main level also includes a bedroom with adjacent bath appointed with brass fixtures. Upstairs, additional bedrooms are complemented by a playroom with laundry and a private primary suite offering a fireplace, walk-in closet with built-ins, private balcony, and an elegant bath with white oak cabinetry, dual vanities, freestanding jetted tub, separate shower, and water closet. Enjoy Duffy cruises to nearby harbor destinations, waterfront dining, and nightlife, all while remaining just minutes from the shops and fine dining of 17th Street, Lido Village, and Fashion Island—offering a rare combination of privacy, tradition, and quintessential Newport Beach coastal living.
Listing Agent
Pacific Sotheby’s International Realty Brokerage Phone: 949-874-4724 License #00936421 Listed on: 12/12/2025

Co-Listing Agent
Pacific Sotheby's Int'l Realty Brokerage Phone: 949-874-4724 License #00468496
Home Details
Home Type
- Single Family
Year Built
- Built in 1976
Lot Details
- 7,253 Sq Ft Lot
- Home fronts a seawall
- Property Fronts a Bay or Harbor
- Property fronts a private road
- Brick Fence
- Rectangular Lot
HOA Fees
- $258 Monthly HOA Fees
Parking
- 3 Car Attached Garage
Property Views
- Ocean
- Marina
- Coastline
- Bay
- Harbor
- Views of a pier
- City Lights
Home Design
- Traditional Architecture
- Entry on the 1st floor
- Turnkey
- Planned Development
- Slab Foundation
- Composition Roof
- Copper Plumbing
- Clapboard
- Stucco
Interior Spaces
- 3,745 Sq Ft Home
- 2-Story Property
- Open Floorplan
- Beamed Ceilings
- Coffered Ceiling
- Brick Wall or Ceiling
- Cathedral Ceiling
- Gas Fireplace
- Double Pane Windows
- Family Room with Fireplace
- Family Room Off Kitchen
- Living Room with Fireplace
- Living Room with Attached Deck
- Dining Room
- Game Room
- Wood Flooring
Kitchen
- Breakfast Area or Nook
- Eat-In Kitchen
- Six Burner Stove
- Gas and Electric Range
- Dishwasher
- Stone Countertops
Bedrooms and Bathrooms
- 5 Bedrooms | 1 Main Level Bedroom
- Fireplace in Primary Bedroom
- Bathroom on Main Level
- 4 Full Bathrooms
- Stone Bathroom Countertops
- Dual Vanity Sinks in Primary Bathroom
- Freestanding Bathtub
Laundry
- Laundry Room
- Laundry in Garage
- Gas And Electric Dryer Hookup
Outdoor Features
- Balcony
- Brick Porch or Patio
- Exterior Lighting
Utilities
- Central Heating and Cooling System
- 220 Volts in Garage
- 220 Volts in Kitchen
- Water Heater
- Cable TV Available
Listing and Financial Details
- Tax Lot 8
- Tax Tract Number 2095
- Assessor Parcel Number 04917741
- $393 per year additional tax assessments
Community Details
Overview
- Bayshores Association, Phone Number (949) 363-1963
- Bhe HOA
- Bayshores Subdivision
Amenities
- Picnic Area
- Clubhouse
Recreation
- Boat Dock
- Pier or Dock
- Marina
Security
- Security Guard
Map
Home Values in the Area
Average Home Value in this Area
Tax History
| Year | Tax Paid | Tax Assessment Tax Assessment Total Assessment is a certain percentage of the fair market value that is determined by local assessors to be the total taxable value of land and additions on the property. | Land | Improvement |
|---|---|---|---|---|
| 2025 | $9,015 | $835,801 | $580,689 | $255,112 |
| 2024 | $9,015 | $819,413 | $569,303 | $250,110 |
| 2023 | $8,802 | $803,347 | $558,141 | $245,206 |
| 2022 | $8,652 | $787,596 | $547,197 | $240,399 |
| 2021 | $8,488 | $772,153 | $536,467 | $235,686 |
| 2020 | $8,406 | $764,236 | $530,966 | $233,270 |
| 2019 | $8,237 | $749,251 | $520,554 | $228,697 |
| 2018 | $8,075 | $734,560 | $510,347 | $224,213 |
| 2017 | $7,933 | $720,157 | $500,340 | $219,817 |
| 2016 | $7,758 | $706,037 | $490,530 | $215,507 |
| 2015 | $7,683 | $695,432 | $483,162 | $212,270 |
| 2014 | $7,503 | $681,810 | $473,698 | $208,112 |
Property History
| Date | Event | Price | List to Sale | Price per Sq Ft |
|---|---|---|---|---|
| 12/12/2025 12/12/25 | For Sale | $29,750,000 | 0.0% | $7,944 / Sq Ft |
| 03/05/2024 03/05/24 | Rented | $30,000 | -9.1% | -- |
| 02/26/2024 02/26/24 | For Rent | $33,000 | +73.7% | -- |
| 02/18/2021 02/18/21 | Rented | $19,000 | -5.0% | -- |
| 01/04/2021 01/04/21 | For Rent | $19,995 | +14.3% | -- |
| 05/01/2020 05/01/20 | Rented | $17,500 | -11.4% | -- |
| 02/05/2020 02/05/20 | Price Changed | $19,750 | -8.1% | $5 / Sq Ft |
| 01/06/2020 01/06/20 | For Rent | $21,500 | -- | -- |
Purchase History
| Date | Type | Sale Price | Title Company |
|---|---|---|---|
| Quit Claim Deed | -- | Fidelity National Title Ins |
Source: California Regional Multiple Listing Service (CRMLS)
MLS Number: LG25274127
APN: 049-177-41
- 2571 Vista Dr
- 2401 Bayshore Dr
- 704 Via Lido Nord
- 521 Kings Rd
- 15 Pacific Coast Hwy
- 120 Via Trieste
- 101 Kings Place
- 125 Kings Place
- 1210 Kings Rd
- 47 Linda Isle
- 212 Kings Place
- 401 Snug Harbor Rd
- 29 Linda Isle
- 411 Snug Harbor Rd
- 20 Harbor Island
- 73 Linda Isle
- 812 W Bay Ave
- 3 Linda Isle
- 825 W Bay Ave Unit B
- 8 Linda Isle
- 2516 Vista Dr
- 2431 Bayshore Dr
- 2401 Bayshore Dr
- 2732 Bayshore Dr
- 129 Via Waziers
- 120 Via Trieste
- 111 Via Undine
- 900 Kings Rd
- 600 Cliff Dr
- 45 Linda Isle
- 94 Linda Isle
- 57 Linda Isle Unit 26
- 20 Harbor Island
- 1042 W Bay Ave
- 825 W Bay Ave Unit A
- 1034 W Balboa Blvd Unit B
- 1205 W Bay Ave
- 1211 W Bay Ave
- 505 Saint Andrews Rd Unit 1
- 808 W Balboa Blvd Unit Front
