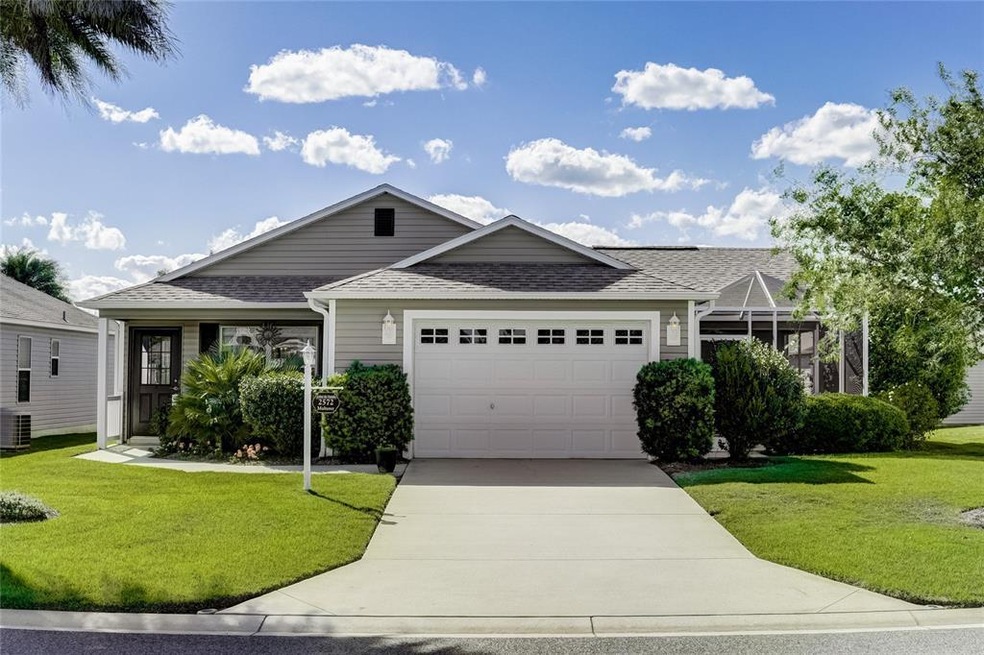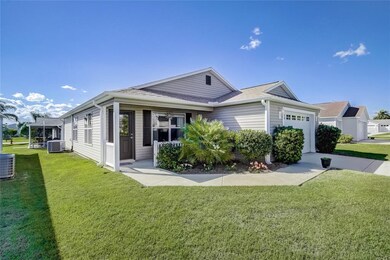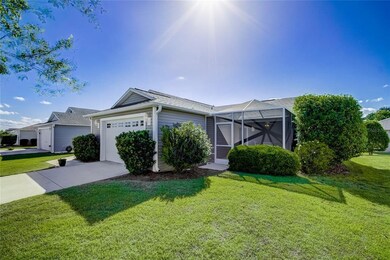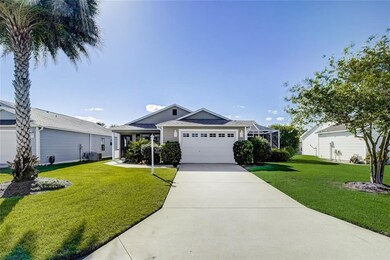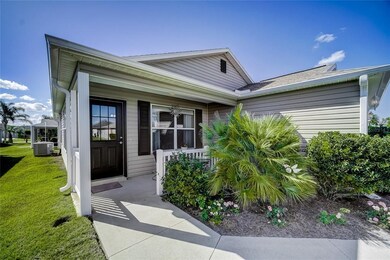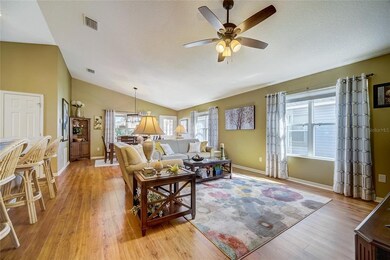
2572 Berrington Loop The Villages, FL 32162
Village of Saint James NeighborhoodHighlights
- Golf Course Community
- Senior Community
- Vaulted Ceiling
- Fitness Center
- Gated Community
- Ranch Style House
About This Home
As of June 2022This is your chance to own a home and live in the centrally located St James community in The Villages! This is a lifestyle destination with top rated golf and recreation amenities AND the home has its bond fully paid off! Upon entering this 3 bedroom, 2 bathroom home you will notice how spacious and bright the open floor plan is with vaulted ceilings, large windows and modern lighting. The large kitchen equipped with stainless steel appliances has bar seating and a breakfast nook with glass sliders that open up to the screened in lanai making entertaining a breeze. The primary suite is located at the back of the house with a generously sized walk-in closet and ensuite with step in shower. Two more bedrooms are located towards the front of the home with one of them set up as an extra living space. The options are endless here! Tour this home in person or see our virtual 3d tour if you are out of state. Don’t miss your opportunity to live centrally located to all the amazing resort amenities and shops that The Villages has to offer! Expected to sell fast!
Last Agent to Sell the Property
David Lambert
REDFIN CORPORATION License #3204417 Listed on: 04/12/2022

Home Details
Home Type
- Single Family
Est. Annual Taxes
- $2,060
Year Built
- Built in 2011
Lot Details
- 5,663 Sq Ft Lot
- East Facing Home
- Level Lot
- Metered Sprinkler System
HOA Fees
- $160 Monthly HOA Fees
Parking
- 1 Car Attached Garage
- Garage Door Opener
- Driveway
- Open Parking
Home Design
- Ranch Style House
- Slab Foundation
- Shingle Roof
- Vinyl Siding
Interior Spaces
- 1,483 Sq Ft Home
- Vaulted Ceiling
- Shades
- Sliding Doors
- Combination Dining and Living Room
- Attic Fan
- Fire and Smoke Detector
Kitchen
- Eat-In Kitchen
- Range
- Recirculated Exhaust Fan
- Microwave
- Ice Maker
- Solid Wood Cabinet
- Disposal
Flooring
- Brick
- Carpet
- Laminate
- Porcelain Tile
Bedrooms and Bathrooms
- 3 Bedrooms
- Walk-In Closet
- 2 Full Bathrooms
Laundry
- Laundry in Garage
- Dryer
- Washer
Outdoor Features
- Covered patio or porch
- Rain Gutters
Utilities
- Central Air
- Heating Available
- Vented Exhaust Fan
- Thermostat
- Electric Water Heater
- Water Softener
- Fiber Optics Available
- Phone Available
- Cable TV Available
Listing and Financial Details
- Down Payment Assistance Available
- Homestead Exemption
- Visit Down Payment Resource Website
- Tax Lot 158
- Assessor Parcel Number G04A158
- $617 per year additional tax assessments
Community Details
Overview
- Senior Community
- The Villages Association
- Visit Association Website
- Villages Of Sumter Subdivision
- The community has rules related to allowable golf cart usage in the community
- Rental Restrictions
- Community features wheelchair access
Recreation
- Golf Course Community
- Tennis Courts
- Shuffleboard Court
- Fitness Center
- Community Pool
Security
- Security Service
- Gated Community
Ownership History
Purchase Details
Home Financials for this Owner
Home Financials are based on the most recent Mortgage that was taken out on this home.Purchase Details
Similar Homes in the area
Home Values in the Area
Average Home Value in this Area
Purchase History
| Date | Type | Sale Price | Title Company |
|---|---|---|---|
| Warranty Deed | $389,000 | None Listed On Document | |
| Warranty Deed | $162,300 | Attorney |
Property History
| Date | Event | Price | Change | Sq Ft Price |
|---|---|---|---|---|
| 07/06/2025 07/06/25 | Price Changed | $339,999 | -1.4% | $229 / Sq Ft |
| 06/06/2025 06/06/25 | Price Changed | $344,900 | -2.8% | $233 / Sq Ft |
| 05/15/2025 05/15/25 | Price Changed | $354,900 | -1.4% | $239 / Sq Ft |
| 03/03/2025 03/03/25 | For Sale | $360,000 | -1.4% | $243 / Sq Ft |
| 02/28/2025 02/28/25 | Off Market | $365,000 | -- | -- |
| 12/03/2024 12/03/24 | Price Changed | $365,000 | -1.3% | $246 / Sq Ft |
| 11/19/2024 11/19/24 | Price Changed | $369,900 | -1.3% | $249 / Sq Ft |
| 11/13/2024 11/13/24 | For Sale | $374,900 | -3.6% | $253 / Sq Ft |
| 06/06/2022 06/06/22 | Sold | $389,000 | 0.0% | $262 / Sq Ft |
| 04/30/2022 04/30/22 | Pending | -- | -- | -- |
| 04/12/2022 04/12/22 | For Sale | $389,000 | -- | $262 / Sq Ft |
Tax History Compared to Growth
Tax History
| Year | Tax Paid | Tax Assessment Tax Assessment Total Assessment is a certain percentage of the fair market value that is determined by local assessors to be the total taxable value of land and additions on the property. | Land | Improvement |
|---|---|---|---|---|
| 2024 | $3,750 | $286,990 | $33,980 | $253,010 |
| 2023 | $3,750 | $289,710 | $22,650 | $267,060 |
| 2022 | $1,977 | $166,320 | $0 | $0 |
| 2021 | $2,060 | $161,480 | $0 | $0 |
| 2020 | $2,089 | $159,250 | $0 | $0 |
| 2019 | $2,081 | $155,670 | $0 | $0 |
| 2018 | $1,938 | $152,770 | $0 | $0 |
| 2017 | $1,949 | $149,630 | $0 | $0 |
| 2016 | $1,889 | $146,560 | $0 | $0 |
| 2015 | $1,984 | $145,550 | $0 | $0 |
| 2014 | $3,601 | $144,400 | $0 | $0 |
Agents Affiliated with this Home
-
Madalina Tat

Seller's Agent in 2024
Madalina Tat
NHR BROKERAGE LLC
(224) 425-3291
337 Total Sales
-
D
Seller's Agent in 2022
David Lambert
REDFIN CORPORATION
-
Candace Tulensru

Seller Co-Listing Agent in 2022
Candace Tulensru
WORTH CLARK REALTY
(352) 890-6889
1 in this area
102 Total Sales
-
Brian Sniadanko

Buyer's Agent in 2022
Brian Sniadanko
ENTERA REALTY LLC
(832) 639-5032
1 in this area
212 Total Sales
Map
Source: Stellar MLS
MLS Number: O6016366
APN: G04A158
- 2595 Edenville Path
- 1881 Sassparilla Way
- 2036 Chesapeake Place
- 4049 Pinnacle Place
- 2544 Ashville Ave
- 1941 Loadstar Ave
- 2360 Hopespring Loop
- 2294 Trailwinds Terrace
- 1654 Blossom Terrace
- 2439 Hopespring Loop
- 2850 Apache Ct
- 2721 Day Lily Run
- 2101 Southern Star Way
- 2482 Ansley Path
- 2895 Apache Ct
- 2588 Birch Ave
- 2288 Wayland St
- 2700 Daffodil Ct
- 2312 Nackman Place
- 1833 Endsley Ct
