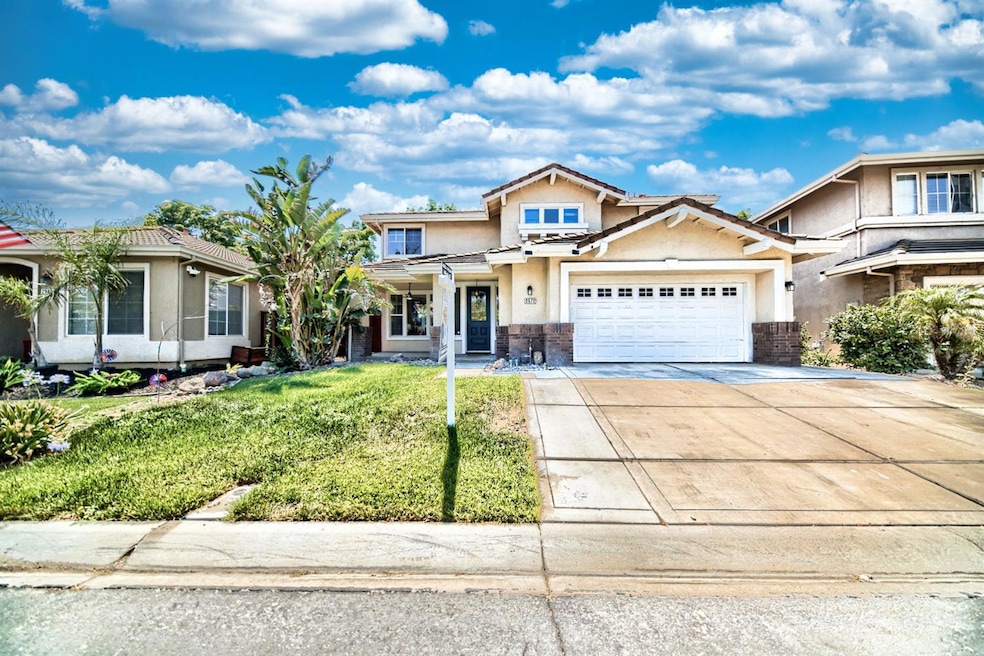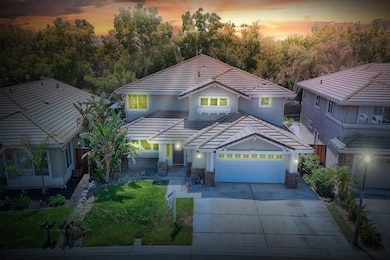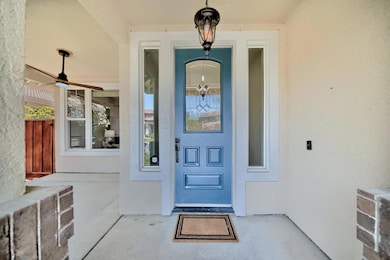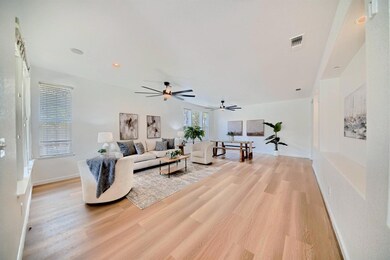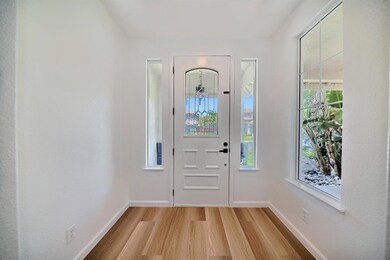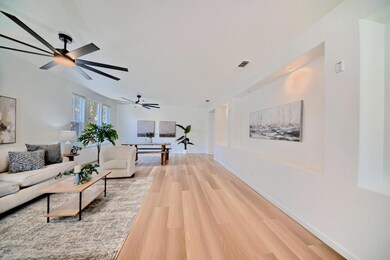
2572 Crescent Way Discovery Bay, CA 94505
Estimated payment $4,922/month
Highlights
- Gated with Attendant
- Fireplace in Primary Bedroom
- Loft
- Liberty High School Rated A-
- Main Floor Primary Bedroom
- Window or Skylight in Bathroom
About This Home
Welcome to Lakeshore living at its finest! This stunning home offers ultimate privacy with no rear neighbors and a backyard that feels like a resortcomplete with turf, mature palm trees, a gazebo with a built-in fan, and low-maintenance landscaping. Inside, enjoy brand new luxury flooring and fresh paint throughout, making it truly turn-key. The spacious layout features nearly 3,300 sq ft, stainless steel appliances (fridge included), a gas fireplace in both the living room and the primary suite, ceiling fans, and window coverings. One bathroom offers a spa-like experience with multiple shower heads. The oversized family room and massive loft are perfect for entertaining or converting into additional bedroomsthis home can easily become a 6-7 bedroom estate. Don't miss your chance to own this beautifully maintained home in one of Discovery Bay's most desirable gated communities. Come experience space, style, and serenity!
Home Details
Home Type
- Single Family
Est. Annual Taxes
- $8,034
Year Built
- Built in 2003 | Remodeled
Lot Details
- 5,502 Sq Ft Lot
- Masonry wall
- Wood Fence
- Back Yard Fenced
- Landscaped
- Front Yard Sprinklers
HOA Fees
- $255 Monthly HOA Fees
Parking
- 2 Car Garage
- Front Facing Garage
- Driveway
Home Design
- Concrete Foundation
- Slab Foundation
- Tile Roof
- Concrete Perimeter Foundation
- Stucco
Interior Spaces
- 3,293 Sq Ft Home
- 2-Story Property
- Ceiling Fan
- 2 Fireplaces
- Gas Log Fireplace
- Double Pane Windows
- Window Treatments
- Great Room
- Family Room Downstairs
- Living Room
- Formal Dining Room
- Loft
- Laminate Flooring
Kitchen
- Walk-In Pantry
- Range Hood
- Microwave
- Dishwasher
- Kitchen Island
- Tile Countertops
- Disposal
Bedrooms and Bathrooms
- 4 Bedrooms
- Primary Bedroom on Main
- Fireplace in Primary Bedroom
- Walk-In Closet
- 3 Full Bathrooms
- Secondary Bathroom Double Sinks
- Bathtub
- Multiple Shower Heads
- Separate Shower
- Window or Skylight in Bathroom
Laundry
- Laundry Room
- Washer and Dryer Hookup
Home Security
- Carbon Monoxide Detectors
- Fire and Smoke Detector
Outdoor Features
- Covered Courtyard
- Pergola
Utilities
- Forced Air Zoned Heating and Cooling System
- 220 Volts
- Gas Water Heater
- Sewer in Street
Listing and Financial Details
- Assessor Parcel Number 011-400-014-4
Community Details
Overview
- Association fees include management, common areas, pool, security
- Lakeshore HOA, Phone Number (510) 451-7160
- Mandatory home owners association
Recreation
- Community Playground
- Community Pool
Additional Features
- Net Lease
- Gated with Attendant
Map
Home Values in the Area
Average Home Value in this Area
Tax History
| Year | Tax Paid | Tax Assessment Tax Assessment Total Assessment is a certain percentage of the fair market value that is determined by local assessors to be the total taxable value of land and additions on the property. | Land | Improvement |
|---|---|---|---|---|
| 2025 | $8,034 | $571,540 | $159,941 | $411,599 |
| 2024 | $8,034 | $560,334 | $156,805 | $403,529 |
| 2023 | $7,910 | $549,348 | $153,731 | $395,617 |
| 2022 | $7,781 | $538,577 | $150,717 | $387,860 |
| 2021 | $7,599 | $528,017 | $147,762 | $380,255 |
| 2019 | $7,472 | $512,357 | $143,380 | $368,977 |
| 2018 | $7,184 | $502,312 | $140,569 | $361,743 |
| 2017 | $7,036 | $492,463 | $137,813 | $354,650 |
| 2016 | $6,477 | $465,500 | $130,267 | $335,233 |
| 2015 | $6,039 | $433,000 | $121,173 | $311,827 |
| 2014 | $5,922 | $424,000 | $118,654 | $305,346 |
Property History
| Date | Event | Price | Change | Sq Ft Price |
|---|---|---|---|---|
| 08/18/2025 08/18/25 | Price Changed | $735,000 | -1.9% | $223 / Sq Ft |
| 08/04/2025 08/04/25 | Price Changed | $749,000 | -3.4% | $227 / Sq Ft |
| 07/29/2025 07/29/25 | Price Changed | $775,000 | -1.3% | $235 / Sq Ft |
| 07/12/2025 07/12/25 | For Sale | $785,000 | -- | $238 / Sq Ft |
Purchase History
| Date | Type | Sale Price | Title Company |
|---|---|---|---|
| Grant Deed | $600,000 | Wfg National Title Insurance C | |
| Grant Deed | -- | Wfg National Title | |
| Interfamily Deed Transfer | -- | None Available | |
| Grant Deed | $402,000 | First American Title |
Mortgage History
| Date | Status | Loan Amount | Loan Type |
|---|---|---|---|
| Previous Owner | $221,627 | New Conventional | |
| Previous Owner | $260,000 | Purchase Money Mortgage |
Similar Homes in Discovery Bay, CA
Source: MetroList
MLS Number: 225092592
APN: 011-400-014-4
- 2335 Winchester Loop
- 2342 Winchester Loop
- 324 Coronado Ct
- 274 Cumberland Way
- 217 Dorchester Ct
- 2072 Bridgeport Loop
- 2078 Bridgeport Loop
- 3627 Otter Brook Loop
- 640 Cambridge Ct
- 716 Seminole Ct
- 3645 Otter Brook Loop
- 3438 Keystone Loop
- 3507 Keystone Loop
- 328 Fareham Ct
- 834 Blue Mesa Ct
- 3684 Otter Brook Loop
- 3146 Castle Rock Loop
- 1154 Bradbury Dr
- 1145 Bradbury Dr
- 115 Tennyson Ct
- 3465 Keystone Loop
- 5666 Arcadia Cir
- 905 Lido Cir
- 4050 Pier Point Unit 100
- 1352 Discovery Bay Blvd
- 2025 Sand Point Rd
- 2271 Biscay Ct
- 1042 Willow Lake Rd
- 15089 Byron Hwy Unit B
- 769 Crocket Ct
- 482 Crimson Clover Ct
- 233 Birch St
- 1378 Windsor Way
- 200 Village Dr
- 100 Village Dr
- 1275 Central Blvd
- 651 Wildrose Way
- 252 Laird Place
- 1290 Business Center Dr
- 364 Dante Ct
