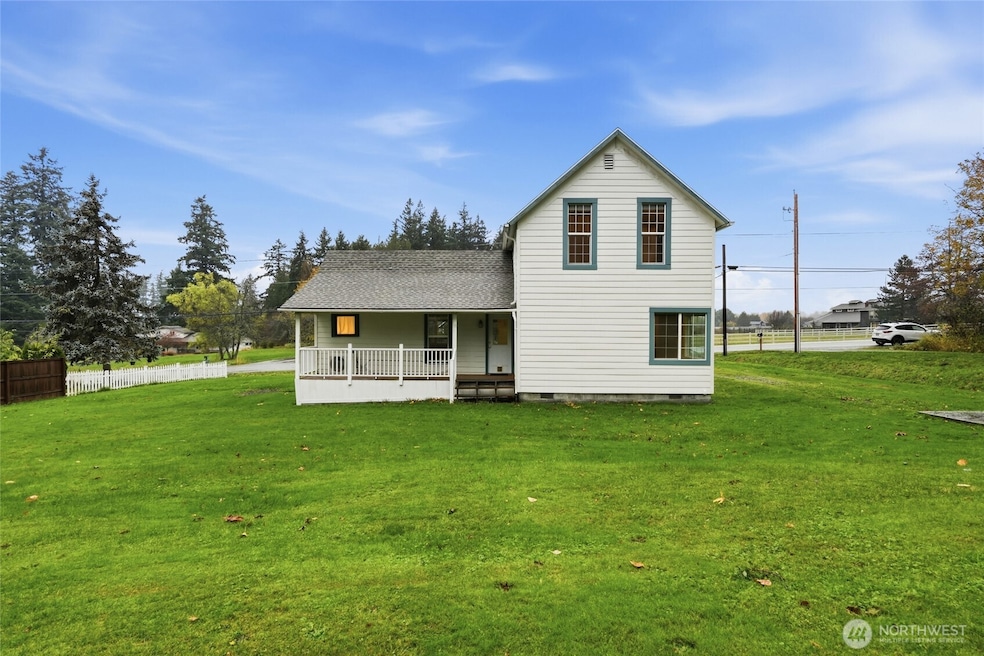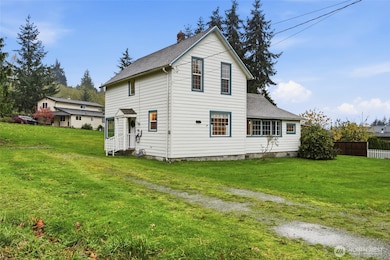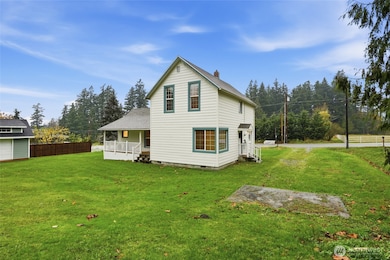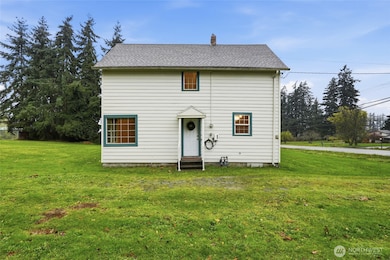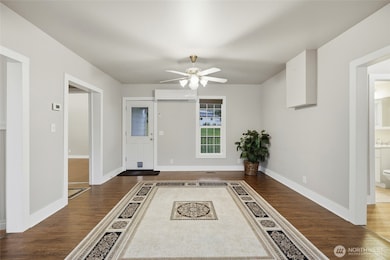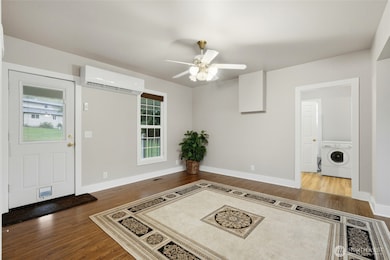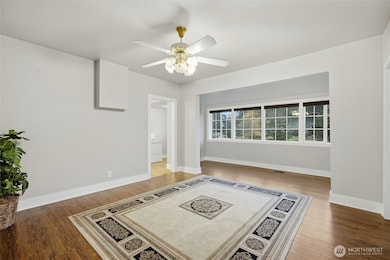
$80,000 Pending
- Land
- 0.22 Acre
- $363,636 per Acre
- 15 Garden of Eden Rd
- Sedro-Woolley, WA
Development opportunity in this beautiful neighborhood of 16 residential lots with mountain views, yet under 10 minutes from I-5! Live close to Sedro Woolley’s historic downtown with shops, restaurants and more! Opportunity abounds for your personal residence or great builder opportunity! Lot 14 provides access from Garden of Eden Rd onto Zinda Lane to lots 13 & 15 and provides utility easement
Kathy D. West Windermere Real Estate JS
