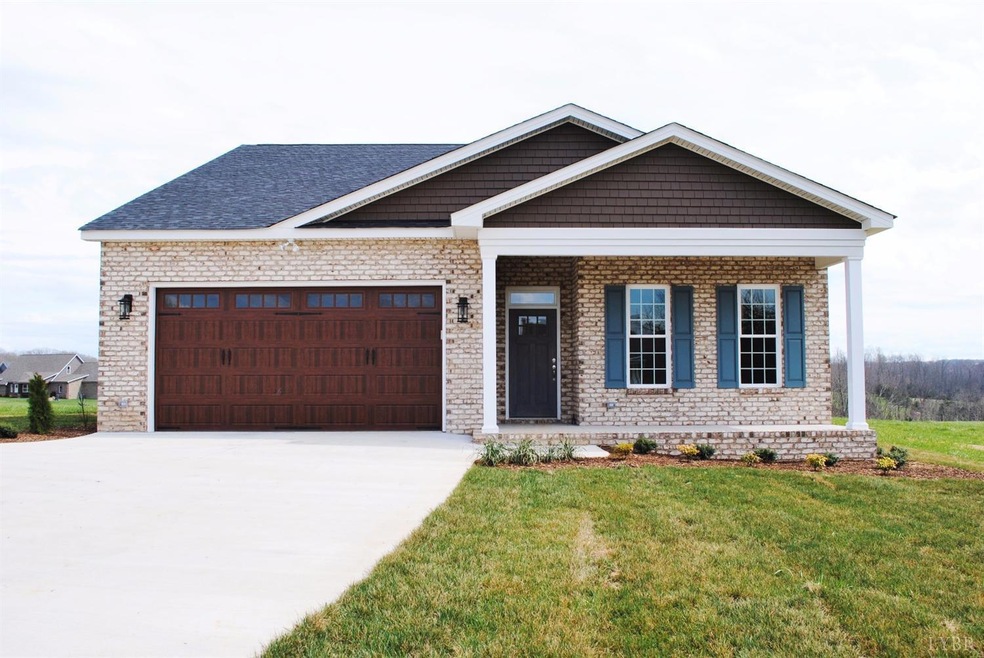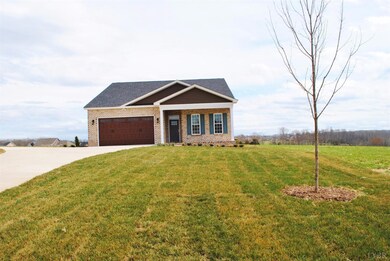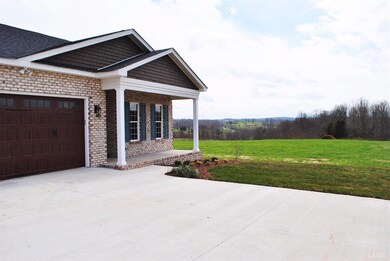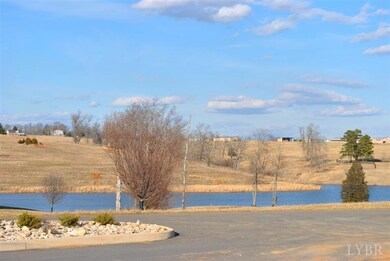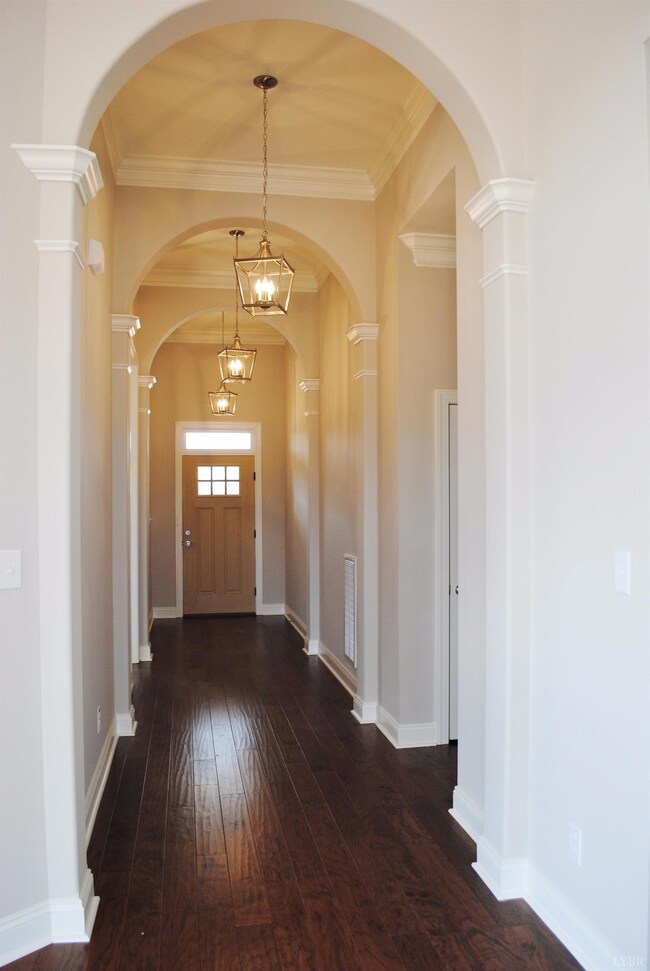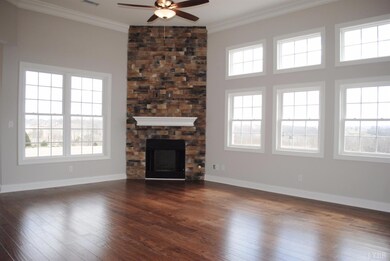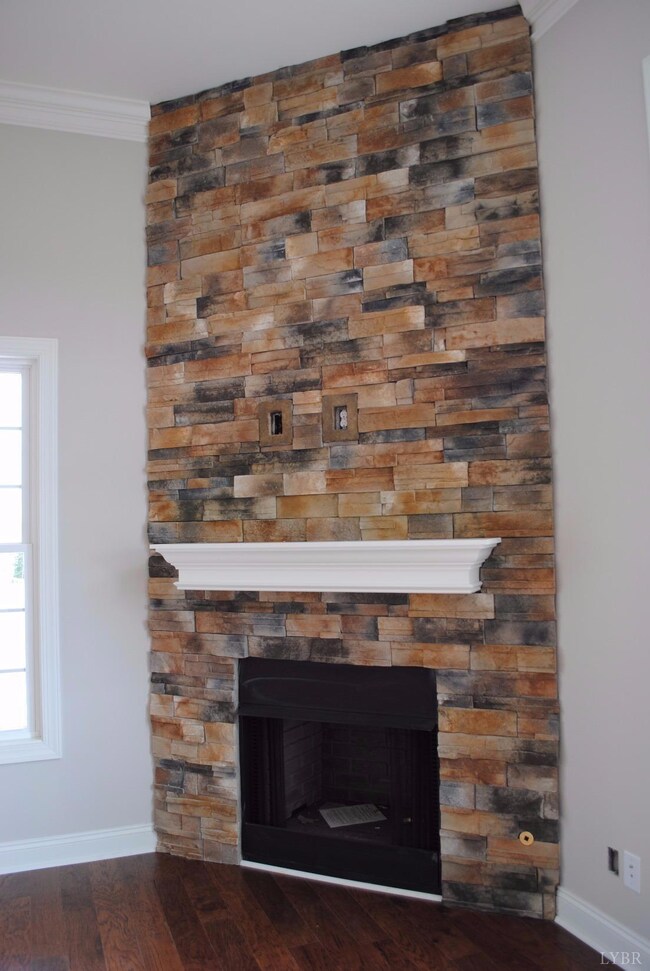
2572 Everett Rd Forest, VA 24551
Highlights
- Water Access
- Mountain View
- 1.5-Story Property
- Forest Middle School Rated A-
- Community Lake
- Wood Flooring
About This Home
As of July 2022Gorgeous new construction & favored floor plan in West Crossing! Entryway includes a grand entry with archways & extensive mill work. Grand foyer leads you into the great room, accented by high ceilings, hardwood floors & a stone fireplace. Spacious kitchen features white custom cabinetry, seamless granite, stainless appliances & breakfast bar. Casual dining space is adorned with a large bay window allowing lots of natural light. Main level master bedroom includes an ensuite bath with double sink vanity, jacuzzi tub, tiled walk-in shower, & a generous walk-in closet. 2 additional bedrooms, full bath, laundry room, & two car garage are all inclusive of the main level. Upstairs you will find a very spacious 20x16 bedroom & full bath. Not to mention the beautiful panoramic views from the back patio! New Construction-specs subject to change.
Last Agent to Sell the Property
Tina Friar
Keller Williams License #0225171434 Listed on: 08/07/2015

Home Details
Home Type
- Single Family
Est. Annual Taxes
- $1,590
Year Built
- Built in 2016
Lot Details
- 0.72 Acre Lot
- Landscaped
- Garden
HOA Fees
- $8 Monthly HOA Fees
Home Design
- 1.5-Story Property
- Slab Foundation
- Shingle Roof
Interior Spaces
- 2,400 Sq Ft Home
- Ceiling Fan
- Great Room with Fireplace
- Mountain Views
Kitchen
- Self-Cleaning Oven
- Electric Range
- Microwave
- Dishwasher
Flooring
- Wood
- Carpet
- Ceramic Tile
Bedrooms and Bathrooms
- 4 Bedrooms
- Main Floor Bedroom
- En-Suite Primary Bedroom
- Walk-In Closet
- Bathtub Includes Tile Surround
Laundry
- Laundry Room
- Laundry on main level
- Washer and Dryer Hookup
Attic
- Storage In Attic
- Attic Access Panel
Parking
- 2 Car Attached Garage
- Garage Door Opener
- Driveway
Outdoor Features
- Water Access
Schools
- Thomas Jefferson-Elm Elementary School
- Forest Midl Middle School
- Jefferson Forest-Hs High School
Utilities
- Heat Pump System
- Underground Utilities
- Electric Water Heater
- Septic Tank
- High Speed Internet
Community Details
- Association fees include lake/pond
- West Crossing Subdivision
- Community Lake
Listing and Financial Details
- Assessor Parcel Number 90511142
Ownership History
Purchase Details
Home Financials for this Owner
Home Financials are based on the most recent Mortgage that was taken out on this home.Purchase Details
Purchase Details
Home Financials for this Owner
Home Financials are based on the most recent Mortgage that was taken out on this home.Purchase Details
Similar Homes in the area
Home Values in the Area
Average Home Value in this Area
Purchase History
| Date | Type | Sale Price | Title Company |
|---|---|---|---|
| Interfamily Deed Transfer | -- | None Available | |
| Warranty Deed | $310,000 | Attorney | |
| Deed | $76,666 | Advantage Title & Closing Ll |
Property History
| Date | Event | Price | Change | Sq Ft Price |
|---|---|---|---|---|
| 07/06/2022 07/06/22 | Sold | $475,000 | -3.0% | $198 / Sq Ft |
| 05/20/2022 05/20/22 | Pending | -- | -- | -- |
| 05/17/2022 05/17/22 | For Sale | $489,900 | +58.0% | $204 / Sq Ft |
| 05/26/2016 05/26/16 | Sold | $310,000 | -2.5% | $129 / Sq Ft |
| 05/20/2016 05/20/16 | Pending | -- | -- | -- |
| 08/07/2015 08/07/15 | For Sale | $317,900 | -- | $132 / Sq Ft |
Tax History Compared to Growth
Tax History
| Year | Tax Paid | Tax Assessment Tax Assessment Total Assessment is a certain percentage of the fair market value that is determined by local assessors to be the total taxable value of land and additions on the property. | Land | Improvement |
|---|---|---|---|---|
| 2024 | $1,934 | $471,800 | $70,000 | $401,800 |
| 2023 | $1,934 | $235,900 | $0 | $0 |
| 2022 | $1,644 | $164,350 | $0 | $0 |
| 2021 | $1,644 | $328,700 | $65,000 | $263,700 |
| 2020 | $1,644 | $328,700 | $65,000 | $263,700 |
| 2019 | $1,644 | $328,700 | $65,000 | $263,700 |
| 2018 | $1,687 | $324,400 | $50,000 | $274,400 |
| 2017 | $1,687 | $324,400 | $50,000 | $274,400 |
| 2016 | $1,492 | $287,000 | $50,000 | $237,000 |
| 2015 | $260 | $50,000 | $50,000 | $0 |
| 2014 | $260 | $50,000 | $50,000 | $0 |
Agents Affiliated with this Home
-
Sarah LaFrance
S
Seller's Agent in 2022
Sarah LaFrance
Mark A. Dalton & Co., Inc.
(434) 444-4615
40 Total Sales
-

Seller's Agent in 2016
Tina Friar
Keller Williams
(434) 660-6020
213 Total Sales
-
Heika Ufema
H
Buyer's Agent in 2016
Heika Ufema
Jason Mitchell Real Estate
(434) 382-7358
39 Total Sales
Map
Source: Lynchburg Association of REALTORS®
MLS Number: 293675
APN: 90511142
- 1081 Bravo Ln
- 1698 Lake Manor Dr
- 1836 Lake Manor Dr
- 1151 Jefferson Meadows Dr
- 1452 Lake Manor Dr
- 1033 Elk Creek Rd
- 20 Elk Creek Rd
- 23 Elk Creek Rd
- 28 Elk Creek Rd
- 1192 Elk Creek Rd
- 1244 Thompson Ln
- 1065 Cedar Fox Ct
- 0 McKnights Way
- 14-LOT Deer Hollow Rd
- 4615 Everett Rd
- 1208 Rocky Branch Dr
- 1037 Deer Hollow Rd
- 0 Mill Dam Ln
- 1018 Rocky Branch Dr
- TBD Mays Farm Rd Tract 1
