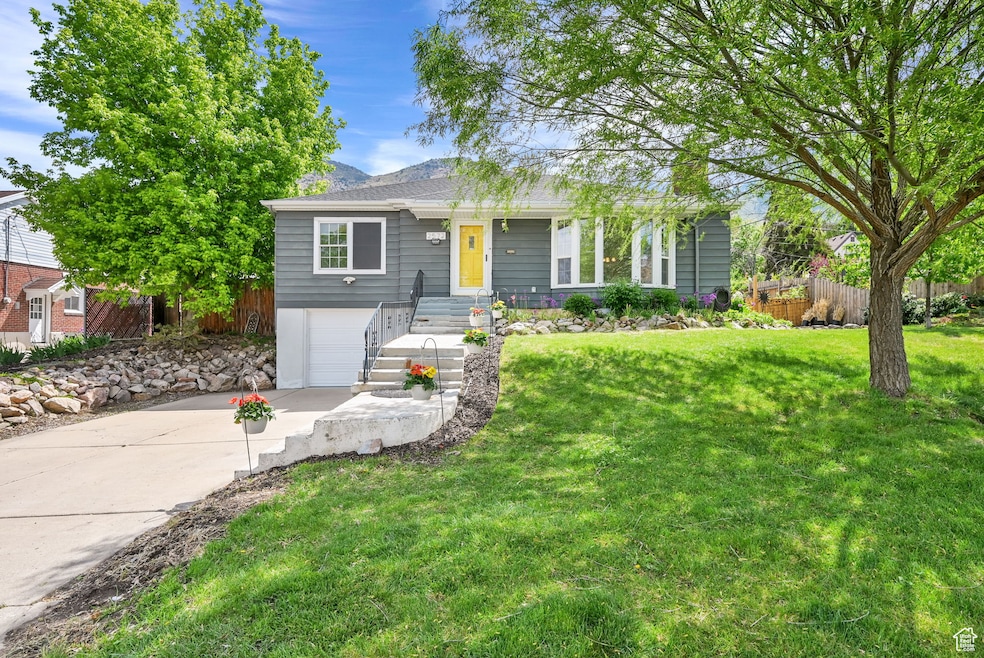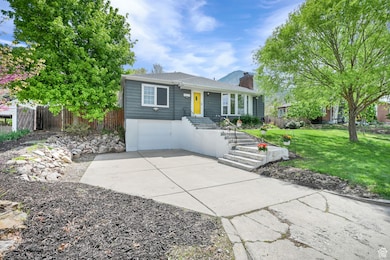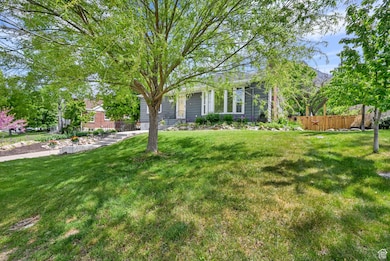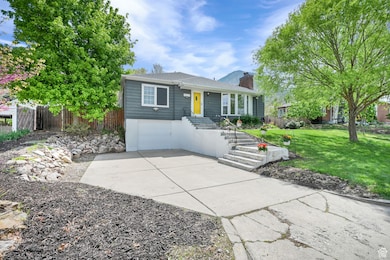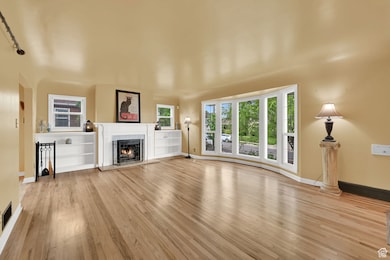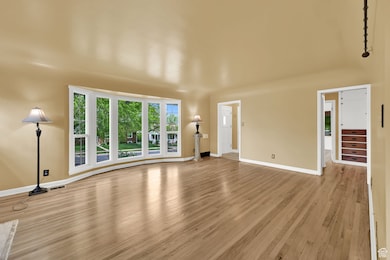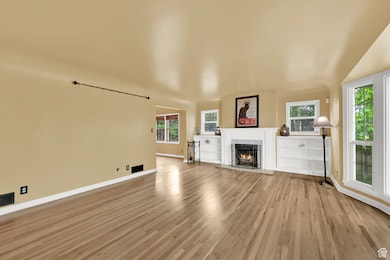
2572 Fillmore Ave Ogden, UT 84401
East Bench NeighborhoodEstimated payment $3,791/month
Highlights
- Popular Property
- Updated Kitchen
- Mountain View
- Solar Power System
- Fruit Trees
- 4-minute walk to Jaycee Park
About This Home
Remarkable home high on the east bench that has been loved inside and out! Newer total tear-off roof with solar panels that cover 90-100% of their electric bills, the HVAC systems including 2-furnaces, central air, a mini-split, & air purifier are all newer 2018 to 2024. Refinished red oak hardwood floors look new, remodeled baths, updated kitchen with stone backsplash, granite countertops, island, & added reverse osmosis system to the refrigerator waterline, majority of windows are pella and all of them are double paned. The fully finished basement is a primary suite w/ walk-in closet, kitchen, den, laundry, and full bathroom with jetted soaking tub, towel warmer, and radiant heat under the tile floors for warm tootsies in the winter OR use the space as a rental to lower your monthly costs. Previous owners added a large addition to the main floor that includes 2nd laundry hookups, big bedroom w/ double closets, 3/4 bath & family room. Everything you need is on one floor! Family room sliding glass door provides access to the spectacular private fenced backyard! The sellers invested an enormous amount on professional designers, landscapers, materials, and hundreds of hours of energy & sweat equity building and creating systems to help grow and nurture the gardens & greenery so they can exist with very little effort. Backyard includes: 2 trex decks (one covered w/ added electrical), 2 brick patios, built-in fire pit, thick stone pavers were used for walkways & side patio, 3 sheds (one with electricity & workbench), upgraded electrical circuit to accommodatea hot tub, counter height planter boxes w/ watering system, fenced off garden area, fully automated watering system, so many trees: fruit, almond, dogwood, aspen, etc., gardens: vegetable, flower, & herb, & vines: grape & wisteria, and to top it off: secondary water from April to Oct. can be used at no extra charge! Buyer to verify all.
Listing Agent
Lynda L. Coleman
Coldwell Banker Realty (Salt Lake-Sugar House) License #5452790
Home Details
Home Type
- Single Family
Est. Annual Taxes
- $3,584
Year Built
- Built in 1945
Lot Details
- 10,019 Sq Ft Lot
- Partially Fenced Property
- Landscaped
- Secluded Lot
- Fruit Trees
- Mature Trees
- Vegetable Garden
- Property is zoned Single-Family
Parking
- 1 Car Attached Garage
- 4 Open Parking Spaces
Home Design
- Bungalow
- Brick Exterior Construction
Interior Spaces
- 2,654 Sq Ft Home
- 2-Story Property
- Ceiling Fan
- 1 Fireplace
- Double Pane Windows
- Blinds
- Sliding Doors
- Mountain Views
- Smart Thermostat
- Gas Dryer Hookup
Kitchen
- Updated Kitchen
- Gas Range
- Free-Standing Range
- Microwave
- Granite Countertops
- Disposal
Flooring
- Wood
- Carpet
- Radiant Floor
- Tile
Bedrooms and Bathrooms
- 4 Bedrooms | 3 Main Level Bedrooms
- Walk-In Closet
- Hydromassage or Jetted Bathtub
Basement
- Partial Basement
- Exterior Basement Entry
- Apartment Living Space in Basement
Eco-Friendly Details
- Solar Power System
- Solar owned by seller
- Cooling system powered by active solar
- Reclaimed Water Irrigation System
Outdoor Features
- Covered patio or porch
- Separate Outdoor Workshop
- Storage Shed
Schools
- Polk Elementary School
- Mount Ogden Middle School
- Ogden High School
Utilities
- Forced Air Heating and Cooling System
- Natural Gas Connected
Community Details
- No Home Owners Association
Listing and Financial Details
- Assessor Parcel Number 14-086-0023
Map
Home Values in the Area
Average Home Value in this Area
Tax History
| Year | Tax Paid | Tax Assessment Tax Assessment Total Assessment is a certain percentage of the fair market value that is determined by local assessors to be the total taxable value of land and additions on the property. | Land | Improvement |
|---|---|---|---|---|
| 2024 | $3,584 | $255,749 | $74,661 | $181,088 |
| 2023 | $3,610 | $261,800 | $61,261 | $200,539 |
| 2022 | $3,421 | $249,700 | $61,261 | $188,439 |
| 2021 | $2,959 | $354,000 | $71,024 | $282,976 |
| 2020 | $2,829 | $312,000 | $54,956 | $257,044 |
| 2019 | $2,760 | $285,000 | $49,877 | $235,123 |
| 2018 | $2,568 | $262,000 | $44,769 | $217,231 |
| 2017 | $2,372 | $224,000 | $42,389 | $181,611 |
| 2016 | $2,122 | $106,983 | $19,865 | $87,118 |
| 2015 | $1,713 | $81,783 | $19,865 | $61,918 |
| 2014 | $1,683 | $79,432 | $19,865 | $59,567 |
Property History
| Date | Event | Price | Change | Sq Ft Price |
|---|---|---|---|---|
| 05/06/2025 05/06/25 | For Sale | $629,900 | -- | $237 / Sq Ft |
Purchase History
| Date | Type | Sale Price | Title Company |
|---|---|---|---|
| Interfamily Deed Transfer | -- | Us Title Insurance Agency | |
| Warranty Deed | -- | Mountain View Title | |
| Interfamily Deed Transfer | -- | Northern Title Co | |
| Interfamily Deed Transfer | -- | None Available | |
| Interfamily Deed Transfer | -- | Hickman Land Title Company | |
| Interfamily Deed Transfer | -- | Hickman Land Title Company | |
| Interfamily Deed Transfer | -- | Utah Commercial Title | |
| Warranty Deed | -- | Utah Commercial Title | |
| Warranty Deed | -- | Mountain View Title |
Mortgage History
| Date | Status | Loan Amount | Loan Type |
|---|---|---|---|
| Open | $232,000 | Adjustable Rate Mortgage/ARM | |
| Previous Owner | $238,500 | New Conventional | |
| Previous Owner | $250,325 | VA | |
| Previous Owner | $246,060 | VA | |
| Previous Owner | $204,000 | Unknown | |
| Previous Owner | $34,000 | Credit Line Revolving | |
| Previous Owner | $127,925 | No Value Available |
Similar Homes in the area
Source: UtahRealEstate.com
MLS Number: 2082918
APN: 14-086-0023
- 1653 Lake St
- 1675 25th St
- 1609 Binford St
- 1575 24th St
- 1728 27th St
- 1431 Capitol St
- 1425 Capitol St
- 1417 Binford St
- 2661 Shamrock Dr
- 2358 Polk Ave
- 1710 29th St
- 1650 Swan St
- 2852 Polk Ave
- 1248 26th St
- 1611 E 22nd St
- 2906 Taylor Ave
- 2252 Polk Ave
- 1785 29th St Unit 205
- 1785 29th St Unit 405
- 1785 29th St Unit 505
