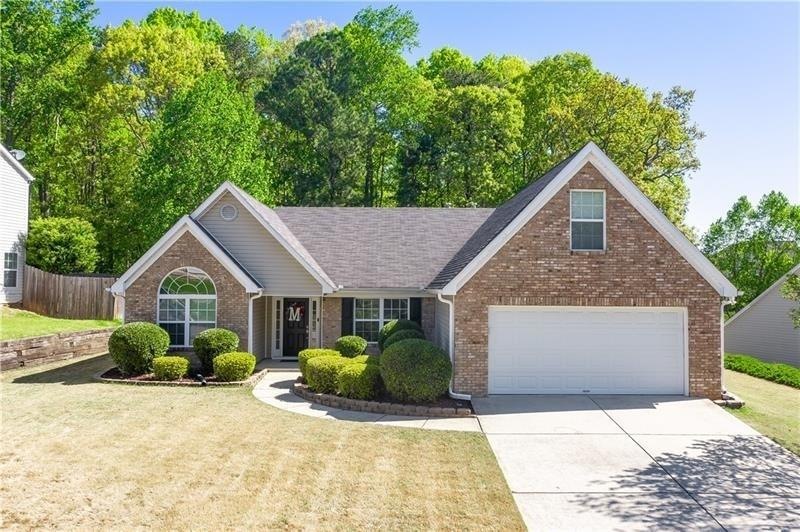
2572 Lance Ridge Way Buford, GA 30519
Highlights
- Open-Concept Dining Room
- Traditional Architecture
- Sun or Florida Room
- Freeman's Mill Elementary School Rated A
- Bonus Room
- Great Room
About This Home
As of June 2020Perfect Family Ranch in sought after area with beautifully landscaped yard. Three spacious Bedrooms and large Bonus with Sep A/C and private access; Living Room, formal Dining, Family Rm and Kitchen with two Breakfast Bars and Eating area. Updated kitchen with white cabinets, granite countertops and SS appliances. Master with Trey and ceiling fan. Backyard has privacy fence and patio for entertaining. Separate Laundry Rm is large enough for over sized machines and large storage shelving.
Home Details
Home Type
- Single Family
Est. Annual Taxes
- $3,715
Year Built
- Built in 2004
Lot Details
- 0.25 Acre Lot
- Privacy Fence
- Wood Fence
- Level Lot
- Back Yard Fenced
HOA Fees
- $42 Monthly HOA Fees
Parking
- 2 Car Garage
Home Design
- Traditional Architecture
- Composition Roof
- Vinyl Siding
- Brick Front
Interior Spaces
- 2,459 Sq Ft Home
- 1-Story Property
- Ceiling height of 9 feet on the main level
- Fireplace With Gas Starter
- Entrance Foyer
- Great Room
- Living Room with Fireplace
- Open-Concept Dining Room
- Breakfast Room
- Bonus Room
- Sun or Florida Room
- Home Gym
- Fire and Smoke Detector
Kitchen
- Open to Family Room
- Eat-In Kitchen
- Gas Oven
- Self-Cleaning Oven
- Gas Cooktop
- Microwave
- Dishwasher
- Stone Countertops
Flooring
- Carpet
- Vinyl
Bedrooms and Bathrooms
- 3 Main Level Bedrooms
- Walk-In Closet
- 2 Full Bathrooms
- Dual Vanity Sinks in Primary Bathroom
- Separate Shower in Primary Bathroom
Laundry
- Laundry Room
- Laundry in Hall
- Laundry on main level
Outdoor Features
- Patio
Schools
- Freeman's Mill Elementary School
- Twin Rivers Middle School
- Mountain View High School
Utilities
- Forced Air Heating and Cooling System
- Heating System Uses Natural Gas
- Underground Utilities
- Gas Water Heater
- Phone Available
- Satellite Dish
- Cable TV Available
Listing and Financial Details
- Assessor Parcel Number R3001A282
Community Details
Overview
- $500 Initiation Fee
- Marlowe Estates HOA Inc. Association, Phone Number (770) 904-5264
- Marlowe Estates Subdivision
Recreation
- Tennis Courts
- Community Playground
- Community Pool
Ownership History
Purchase Details
Home Financials for this Owner
Home Financials are based on the most recent Mortgage that was taken out on this home.Purchase Details
Home Financials for this Owner
Home Financials are based on the most recent Mortgage that was taken out on this home.Purchase Details
Home Financials for this Owner
Home Financials are based on the most recent Mortgage that was taken out on this home.Similar Homes in Buford, GA
Home Values in the Area
Average Home Value in this Area
Purchase History
| Date | Type | Sale Price | Title Company |
|---|---|---|---|
| Warranty Deed | $264,000 | -- | |
| Warranty Deed | $186,700 | -- | |
| Deed | $183,900 | -- |
Mortgage History
| Date | Status | Loan Amount | Loan Type |
|---|---|---|---|
| Open | $181,000 | New Conventional | |
| Previous Owner | $181,317 | FHA | |
| Previous Owner | $27,600 | New Conventional | |
| Previous Owner | $147,100 | New Conventional |
Property History
| Date | Event | Price | Change | Sq Ft Price |
|---|---|---|---|---|
| 06/01/2020 06/01/20 | Sold | $264,000 | +1.5% | $107 / Sq Ft |
| 04/16/2020 04/16/20 | Pending | -- | -- | -- |
| 04/14/2020 04/14/20 | For Sale | $259,999 | +39.3% | $106 / Sq Ft |
| 08/14/2015 08/14/15 | Sold | $186,700 | -99.1% | $76 / Sq Ft |
| 07/23/2015 07/23/15 | Pending | -- | -- | -- |
| 07/17/2015 07/17/15 | For Sale | $19,900,000 | -- | $8,093 / Sq Ft |
Tax History Compared to Growth
Tax History
| Year | Tax Paid | Tax Assessment Tax Assessment Total Assessment is a certain percentage of the fair market value that is determined by local assessors to be the total taxable value of land and additions on the property. | Land | Improvement |
|---|---|---|---|---|
| 2023 | $1,643 | $158,280 | $30,000 | $128,280 |
| 2022 | $4,465 | $139,400 | $28,000 | $111,400 |
| 2021 | $3,815 | $105,600 | $20,000 | $85,600 |
| 2020 | $3,856 | $96,080 | $20,000 | $76,080 |
| 2019 | $3,715 | $96,080 | $20,000 | $76,080 |
| 2018 | $3,367 | $86,080 | $16,800 | $69,280 |
| 2016 | $2,789 | $69,080 | $12,800 | $56,280 |
| 2015 | $2,423 | $64,200 | $11,200 | $53,000 |
| 2014 | $2,435 | $64,200 | $11,200 | $53,000 |
Agents Affiliated with this Home
-
Cory Cason
C
Seller's Agent in 2020
Cory Cason
Century 21 Results
(770) 468-2745
19 Total Sales
-
Rose Barrett

Buyer's Agent in 2020
Rose Barrett
Better Homes and Gardens Real Estate
(770) 316-2051
113 Total Sales
-
J
Seller's Agent in 2015
Judy Cobb
Virtual Properties Realty.com
-
H
Buyer's Agent in 2015
Holly Moravec
Century 21 Results
Map
Source: First Multiple Listing Service (FMLS)
MLS Number: 6709600
APN: 3-001A-282
- 2605 Fort Apachee Trail
- 1865 Morgans Run Trail
- 2585 Braselton Hwy
- 2837 Captain Ct
- 2031 Dennis Place
- 1720 Fort Daniels Trail
- 2875 Daniel Park Run
- 2346 Hampton Park Dr Unit I
- 1539 School House Run
- 2734 Amber Springs Way
- 2387 Malden Park Dr
- 2099 Lakeview Bend Way
- 1618 Rocky Knoll Ln
- 2035 Lena Carter Rd
- 1600 Brisbane Dr Unit 3
- 1998 Lakeview Bend Way
