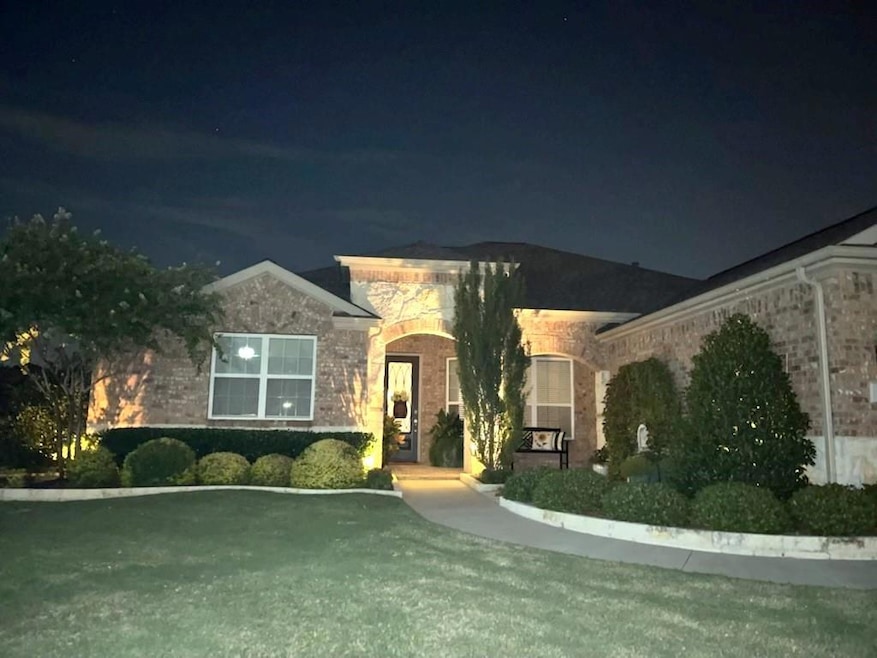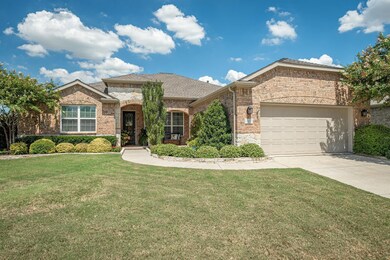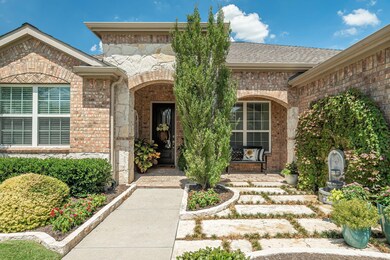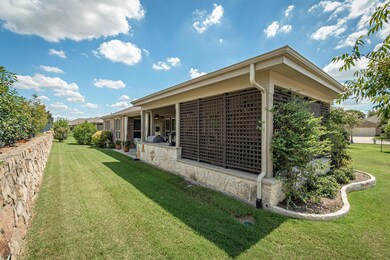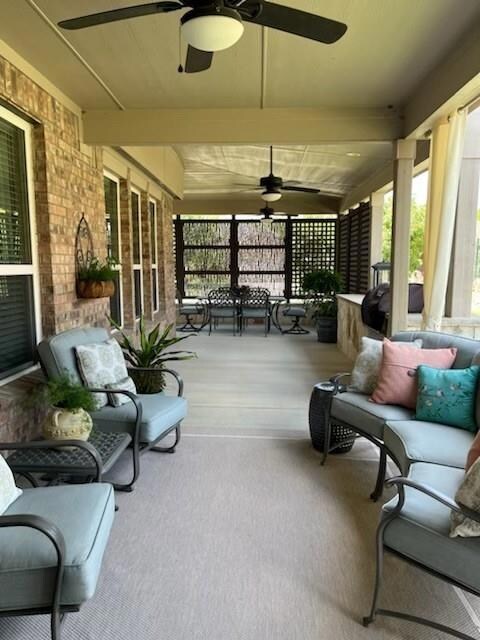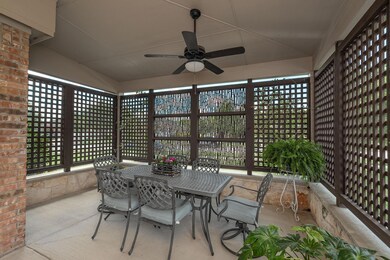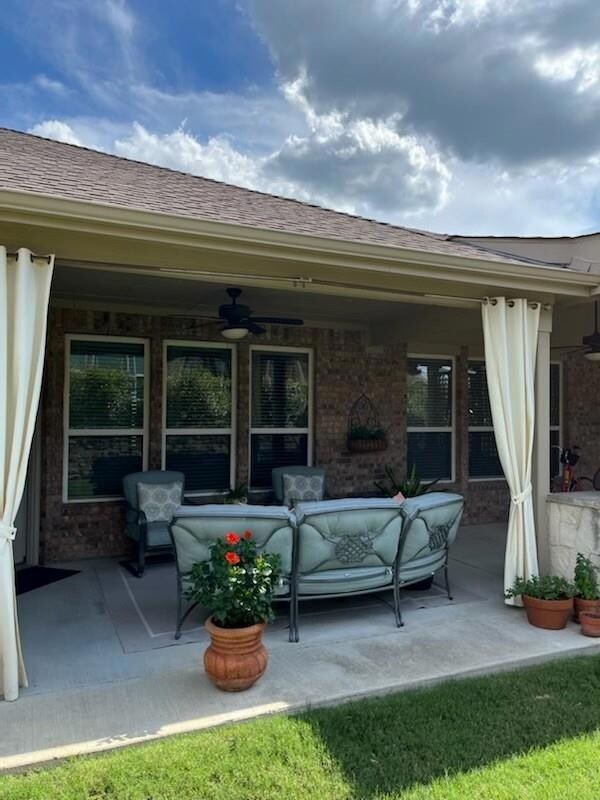
2572 Luna Vista Ln Frisco, TX 75036
Frisco Lakes NeighborhoodHighlights
- Fitness Center
- Open Floorplan
- Traditional Architecture
- Senior Community
- Community Lake
- Wood Flooring
About This Home
As of October 2024Impressive from the lushly landscaped yard to the gorgeous interior. Located in the estate section of Frisco Lakes Del Webb community, much attention to detail has been given to this open bright & light floor plan. It is filled with walls of custom-built cabinetry storage, built-in desks that smartly adds elegance & a vast amount of storage space. Beautifully presented with neutral decor for ease of accommodating your personality. The expansive quality covered patio with built-in stone enhanced outdoor kitchen provides relaxing hours & ideal entertaining space. The kitchen's huge island has seating opportunity as well as a wonderful focal spot for gathering with culinary delights. All rooms are spacious. The handsome office with a built-in desk & French doors. You will love the utility room with storage & desk. Enjoy the outstanding HOA amenities tailored to encourage social events, fun & neighborly interaction. Frisco Lakes provides a beautiful inviting amazing community to call home!
Last Agent to Sell the Property
Connie Jo Goodrich
Keller Williams NO. Collin Cty Brokerage Phone: 972-562-8883 License #0289807 Listed on: 08/29/2024
Co-Listed By
Keller Williams NO. Collin Cty Brokerage Phone: 972-562-8883 License #0662265
Home Details
Home Type
- Single Family
Est. Annual Taxes
- $11,058
Year Built
- Built in 2015
Lot Details
- 9,235 Sq Ft Lot
- Lot Dimensions are 109x91x43x58x19x60
- Landscaped
- Corner Lot
- Sprinkler System
HOA Fees
- $170 Monthly HOA Fees
Parking
- 2 Car Direct Access Garage
- Oversized Parking
- Front Facing Garage
- Garage Door Opener
- Driveway
Home Design
- Traditional Architecture
- Brick Exterior Construction
- Slab Foundation
- Composition Roof
Interior Spaces
- 2,499 Sq Ft Home
- 1-Story Property
- Open Floorplan
- Built-In Features
- Ceiling Fan
- Window Treatments
- Washer and Electric Dryer Hookup
Kitchen
- Electric Oven
- Gas Cooktop
- <<microwave>>
- Dishwasher
- Kitchen Island
- Granite Countertops
- Disposal
Flooring
- Wood
- Carpet
- Tile
Bedrooms and Bathrooms
- 2 Bedrooms
- 2 Full Bathrooms
Home Security
- Carbon Monoxide Detectors
- Fire and Smoke Detector
Outdoor Features
- Enclosed patio or porch
- Outdoor Kitchen
- Outdoor Gas Grill
- Rain Gutters
Schools
- Hackberry Elementary School
- Little Elm High School
Utilities
- Central Heating and Cooling System
- Heating System Uses Natural Gas
- Vented Exhaust Fan
- Underground Utilities
- Gas Water Heater
- High Speed Internet
- Cable TV Available
Listing and Financial Details
- Legal Lot and Block 11 / 5C
- Assessor Parcel Number R662318
Community Details
Overview
- Senior Community
- Association fees include all facilities, management, ground maintenance
- Village At Frisco Lakes Community Association
- Frisco Lakes By Del Webb Villa Subdivision
- Community Lake
Amenities
- Restaurant
Recreation
- Tennis Courts
- Fitness Center
- Community Pool
Ownership History
Purchase Details
Purchase Details
Home Financials for this Owner
Home Financials are based on the most recent Mortgage that was taken out on this home.Similar Homes in Frisco, TX
Home Values in the Area
Average Home Value in this Area
Purchase History
| Date | Type | Sale Price | Title Company |
|---|---|---|---|
| Deed | -- | None Listed On Document | |
| Vendors Lien | -- | Attorney |
Mortgage History
| Date | Status | Loan Amount | Loan Type |
|---|---|---|---|
| Previous Owner | $300,000 | New Conventional |
Property History
| Date | Event | Price | Change | Sq Ft Price |
|---|---|---|---|---|
| 10/28/2024 10/28/24 | Sold | -- | -- | -- |
| 09/26/2024 09/26/24 | Pending | -- | -- | -- |
| 08/30/2024 08/30/24 | For Sale | $690,000 | -- | $276 / Sq Ft |
Tax History Compared to Growth
Tax History
| Year | Tax Paid | Tax Assessment Tax Assessment Total Assessment is a certain percentage of the fair market value that is determined by local assessors to be the total taxable value of land and additions on the property. | Land | Improvement |
|---|---|---|---|---|
| 2024 | $5,410 | $657,776 | $129,286 | $542,945 |
| 2023 | $8,108 | $597,978 | $129,286 | $524,885 |
| 2022 | $11,291 | $543,616 | $110,817 | $459,592 |
| 2021 | $10,700 | $494,196 | $110,817 | $383,379 |
| 2020 | $10,089 | $456,475 | $78,495 | $377,980 |
| 2019 | $10,770 | $465,808 | $78,495 | $387,313 |
| 2018 | $9,790 | $440,137 | $74,155 | $365,982 |
| 2017 | $8,954 | $400,000 | $74,155 | $325,845 |
| 2016 | $8,797 | $393,000 | $74,155 | $318,845 |
Agents Affiliated with this Home
-
C
Seller's Agent in 2024
Connie Jo Goodrich
Keller Williams NO. Collin Cty
-
Cheryl McDaniel
C
Seller Co-Listing Agent in 2024
Cheryl McDaniel
Keller Williams NO. Collin Cty
(559) 287-6969
1 in this area
31 Total Sales
-
Cathy Wire
C
Buyer's Agent in 2024
Cathy Wire
Coldwell Banker Apex, REALTORS
(214) 794-2335
11 in this area
18 Total Sales
Map
Source: North Texas Real Estate Information Systems (NTREIS)
MLS Number: 20712635
APN: R662318
- 2482 Luna Vista Ln
- 6514 Eagle Rock Dr
- 2876 Shore Shadows Ln
- 6371 Walnut Hill Ct
- 7025 Marsalis Ln
- 2981 Club Meadows Dr
- 6327 Walnut Hill Ct
- 6544 Catalina Ln
- 3066 Full Sail Ln
- 2939 Rolling River Rd
- 7278 Honeybee Ln
- 6726 Hickory Creek Dr
- 3194 Full Sail Ln
- 6281 Paragon Dr
- 3246 Castaway Ln
- 2915 Oyster Bay Dr
- 2941 Oyster Bay Dr
- 6460 Cherry Hills Dr
- 12229 Candle Island Dr
- 2221 Lariat Trail
