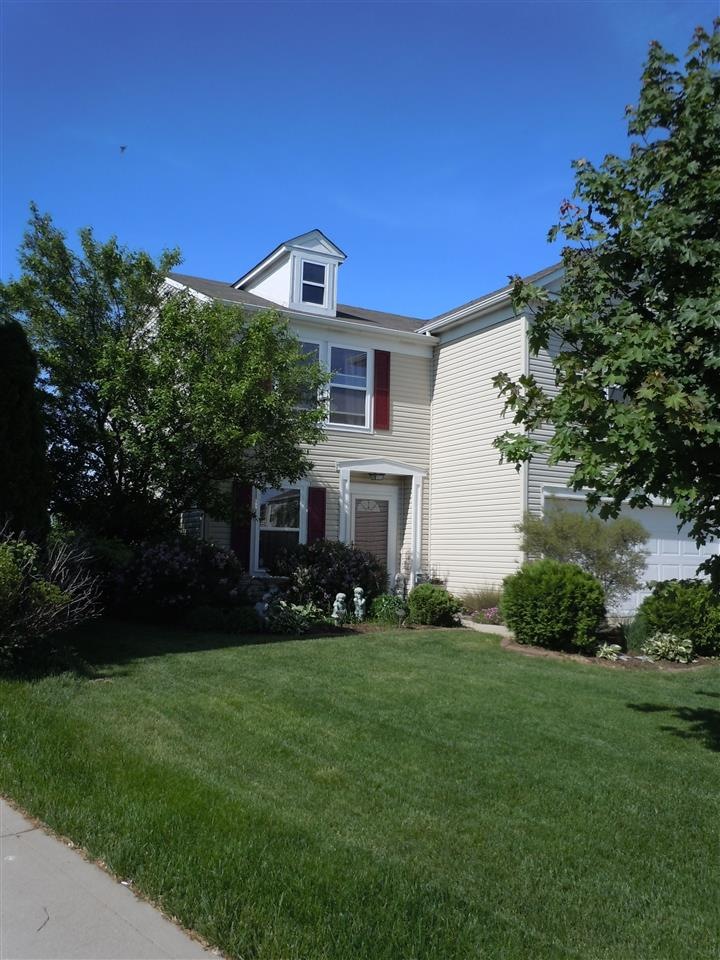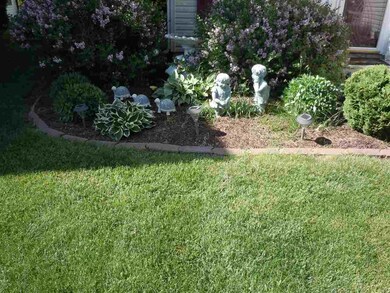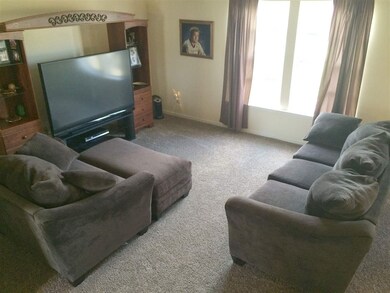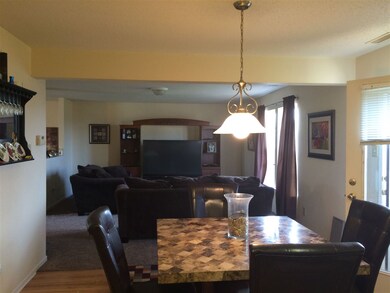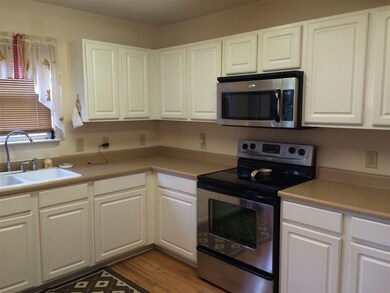
2572 Speedwell Ln Lafayette, IN 47909
Highlights
- Open Floorplan
- Backs to Open Ground
- 2 Car Attached Garage
- Traditional Architecture
- Walk-In Pantry
- Eat-In Kitchen
About This Home
As of September 2020Great neighborhood with tons of square footage. Home has a large fenced in backyard and no neighbors behind. Yard is professionally landscaped with an inground irrigation system. Home security system. Large eat-in kitchen, full sized pantry, living room and family room. Three bedrooms and large loft area/game room upstairs. Laundry facilities are upstairs. Washer & Dryer included. This one won't last long! 2015 - New flooring in Master Bath. Storm door to backyard has doggie door.
Last Agent to Sell the Property
Lisa Strahle
F C Tucker/Lafayette Inc
Home Details
Home Type
- Single Family
Est. Annual Taxes
- $394
Year Built
- Built in 2003
Lot Details
- 6,534 Sq Ft Lot
- Lot Dimensions are 53x120
- Backs to Open Ground
- Property is Fully Fenced
- Wood Fence
- Landscaped
- Level Lot
- Irrigation
HOA Fees
- $19 Monthly HOA Fees
Parking
- 2 Car Attached Garage
- Garage Door Opener
Home Design
- Traditional Architecture
- Asphalt Roof
- Vinyl Construction Material
Interior Spaces
- 2,014 Sq Ft Home
- 2-Story Property
- Open Floorplan
- Ceiling Fan
- 3 Bedrooms in Basement
- Electric Dryer Hookup
Kitchen
- Eat-In Kitchen
- Walk-In Pantry
- Electric Oven or Range
- Laminate Countertops
- Disposal
Flooring
- Carpet
- Laminate
- Tile
- Vinyl
Bedrooms and Bathrooms
- 3 Bedrooms
- Walk-In Closet
- Bathtub with Shower
- Separate Shower
Home Security
- Home Security System
- Intercom
- Storm Doors
- Fire and Smoke Detector
Utilities
- Forced Air Heating and Cooling System
- Heating System Uses Gas
- Cable TV Available
Additional Features
- Patio
- Suburban Location
Listing and Financial Details
- Assessor Parcel Number 79-11-15-200-003.000-031
Community Details
Recreation
- Community Playground
Ownership History
Purchase Details
Home Financials for this Owner
Home Financials are based on the most recent Mortgage that was taken out on this home.Purchase Details
Home Financials for this Owner
Home Financials are based on the most recent Mortgage that was taken out on this home.Purchase Details
Purchase Details
Purchase Details
Purchase Details
Map
Similar Home in Lafayette, IN
Home Values in the Area
Average Home Value in this Area
Purchase History
| Date | Type | Sale Price | Title Company |
|---|---|---|---|
| Warranty Deed | -- | None Available | |
| Warranty Deed | -- | -- | |
| Interfamily Deed Transfer | -- | None Available | |
| Quit Claim Deed | -- | None Available | |
| Quit Claim Deed | -- | -- | |
| Warranty Deed | -- | -- | |
| Warranty Deed | -- | -- |
Mortgage History
| Date | Status | Loan Amount | Loan Type |
|---|---|---|---|
| Open | $201,058 | FHA | |
| Closed | $171,047 | FHA | |
| Closed | $171,830 | FHA | |
| Previous Owner | $122,735 | FHA | |
| Previous Owner | $117,135 | FHA |
Property History
| Date | Event | Price | Change | Sq Ft Price |
|---|---|---|---|---|
| 09/04/2020 09/04/20 | Sold | $175,000 | +6.1% | $88 / Sq Ft |
| 07/18/2020 07/18/20 | Pending | -- | -- | -- |
| 07/16/2020 07/16/20 | For Sale | $165,000 | +32.0% | $83 / Sq Ft |
| 06/29/2015 06/29/15 | Sold | $125,000 | -3.8% | $62 / Sq Ft |
| 05/31/2015 05/31/15 | Pending | -- | -- | -- |
| 05/03/2015 05/03/15 | For Sale | $129,900 | -- | $64 / Sq Ft |
Tax History
| Year | Tax Paid | Tax Assessment Tax Assessment Total Assessment is a certain percentage of the fair market value that is determined by local assessors to be the total taxable value of land and additions on the property. | Land | Improvement |
|---|---|---|---|---|
| 2024 | $1,066 | $181,100 | $20,000 | $161,100 |
| 2023 | $1,060 | $167,800 | $20,000 | $147,800 |
| 2022 | $920 | $149,800 | $20,000 | $129,800 |
| 2021 | $760 | $131,700 | $20,000 | $111,700 |
| 2020 | $708 | $121,900 | $20,000 | $101,900 |
| 2019 | $614 | $115,200 | $20,000 | $95,200 |
| 2018 | $532 | $106,900 | $20,000 | $86,900 |
| 2017 | $474 | $99,400 | $16,000 | $83,400 |
| 2016 | $448 | $96,900 | $16,000 | $80,900 |
| 2014 | $388 | $95,500 | $16,000 | $79,500 |
| 2013 | $410 | $95,600 | $16,000 | $79,600 |
Source: Indiana Regional MLS
MLS Number: 201519775
APN: 79-11-15-200-003.000-031
- 2403 Dentelle St
- 2737 Speedwell Ln
- 2668 Margesson Crossing
- 2703 Brewster Ln
- 2743 Brewster Ln
- 3891 Ensley St
- 3926 Ensley St
- 4041 Druze Ave
- 2336 Amethyst Place
- 3845 Ensley St
- 4104 Druze Ave
- 3789 Ensley St
- 4170 Nauset Dr
- 3760 Ensley St
- 3949 Basalt Ct
- 4051 Fletcher Dr
- 3810 Scoria St
- 4353 Fletcher Dr
- 3934 Rushgrove Dr
- 3905 Rushgrove Dr
