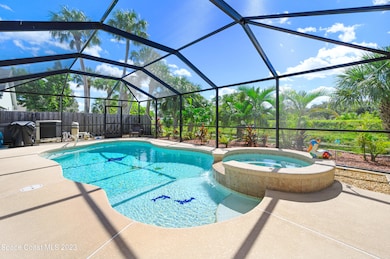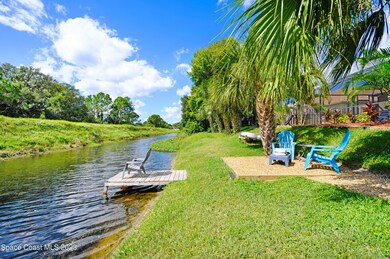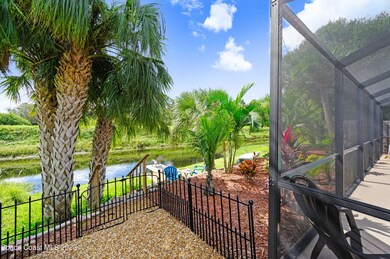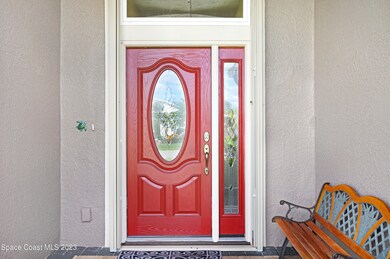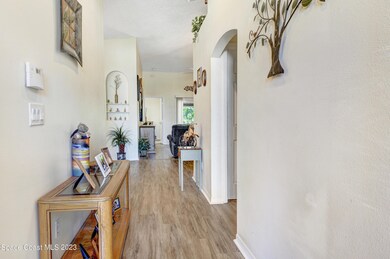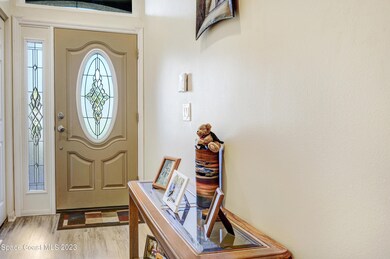
2572 Ventura Cir Melbourne, FL 32904
Highlights
- Boat Dock
- Heated In Ground Pool
- Clubhouse
- Melbourne Senior High School Rated A-
- Home fronts a canal
- Screened Porch
About This Home
As of December 2023This home offers the perfect balance of comfort and functionality. Whether you seek a peaceful sanctuary or an entertainer's paradise, this property is an ideal haven for creating unforgettable memories. The spacious living area is designed to maximize both relaxation and entertainment, with large sliders that offer breathtaking views of the heated pool/spa and direct access to the patio. Imagine enjoying vibrant sunsets from the comfort of your private pool, or leisurely strolling down to the private dock to immerse yourself in the serenity of the water. With its perfect blend of indoor comfort and outdoor allure, this property offers an unparalleled opportunity to embrace the ultimate Florida lifestyle. Discover the joys of tropical living in this exceptional pool home. Brand new roof.
Home Details
Home Type
- Single Family
Est. Annual Taxes
- $2,236
Year Built
- Built in 1996
Lot Details
- 5,663 Sq Ft Lot
- Home fronts a canal
- North Facing Home
HOA Fees
- $42 Monthly HOA Fees
Parking
- 2 Car Attached Garage
Property Views
- Canal
- Pool
Home Design
- Shingle Roof
- Concrete Siding
- Block Exterior
- Stucco
Interior Spaces
- 1,695 Sq Ft Home
- 1-Story Property
- Ceiling Fan
- Screened Porch
Kitchen
- Eat-In Kitchen
- Electric Range
- <<microwave>>
- Dishwasher
Flooring
- Laminate
- Vinyl
Bedrooms and Bathrooms
- 4 Bedrooms
- Split Bedroom Floorplan
- Walk-In Closet
- 2 Full Bathrooms
- Bathtub and Shower Combination in Primary Bathroom
Laundry
- Laundry Room
- Dryer
- Washer
Pool
- Heated In Ground Pool
- In Ground Spa
- Saltwater Pool
Outdoor Features
- Patio
Schools
- Meadowlane Elementary School
- Central Middle School
- Melbourne High School
Utilities
- Central Heating and Cooling System
- Electric Water Heater
- Cable TV Available
Listing and Financial Details
- Assessor Parcel Number 28-37-07-75-0000b.0-0037.00
Community Details
Overview
- Westbrooke Phase 1 Association
- Westbrooke Phase I Subdivision
Amenities
- Clubhouse
Recreation
- Boat Dock
- Community Playground
- Community Pool
Ownership History
Purchase Details
Home Financials for this Owner
Home Financials are based on the most recent Mortgage that was taken out on this home.Purchase Details
Purchase Details
Home Financials for this Owner
Home Financials are based on the most recent Mortgage that was taken out on this home.Purchase Details
Purchase Details
Home Financials for this Owner
Home Financials are based on the most recent Mortgage that was taken out on this home.Purchase Details
Home Financials for this Owner
Home Financials are based on the most recent Mortgage that was taken out on this home.Purchase Details
Home Financials for this Owner
Home Financials are based on the most recent Mortgage that was taken out on this home.Purchase Details
Home Financials for this Owner
Home Financials are based on the most recent Mortgage that was taken out on this home.Similar Homes in Melbourne, FL
Home Values in the Area
Average Home Value in this Area
Purchase History
| Date | Type | Sale Price | Title Company |
|---|---|---|---|
| Warranty Deed | $420,000 | None Listed On Document | |
| Special Warranty Deed | $100 | None Listed On Document | |
| Warranty Deed | $317,500 | Landing Title Agency Inc | |
| Warranty Deed | -- | Attorney | |
| Warranty Deed | $155,500 | Alliance Title Insurance Age | |
| Warranty Deed | $123,000 | State Title Partners Llp | |
| Warranty Deed | -- | -- | |
| Warranty Deed | $107,200 | -- |
Mortgage History
| Date | Status | Loan Amount | Loan Type |
|---|---|---|---|
| Previous Owner | $170,940 | FHA | |
| Previous Owner | $140,000 | Credit Line Revolving | |
| Previous Owner | $104,535 | No Value Available | |
| Previous Owner | $27,000 | Credit Line Revolving | |
| Previous Owner | $79,900 | New Conventional | |
| Previous Owner | $85,700 | No Value Available |
Property History
| Date | Event | Price | Change | Sq Ft Price |
|---|---|---|---|---|
| 01/29/2024 01/29/24 | Rented | $2,750 | 0.0% | -- |
| 01/18/2024 01/18/24 | Price Changed | $2,750 | -1.6% | $2 / Sq Ft |
| 01/14/2024 01/14/24 | Price Changed | $2,795 | -1.9% | $2 / Sq Ft |
| 12/20/2023 12/20/23 | For Rent | $2,850 | 0.0% | -- |
| 12/04/2023 12/04/23 | Sold | $420,000 | -4.5% | $248 / Sq Ft |
| 11/14/2023 11/14/23 | Pending | -- | -- | -- |
| 10/29/2023 10/29/23 | Price Changed | $439,900 | -4.3% | $260 / Sq Ft |
| 10/17/2023 10/17/23 | For Sale | $459,900 | +44.9% | $271 / Sq Ft |
| 11/04/2019 11/04/19 | Sold | $317,500 | -2.3% | $187 / Sq Ft |
| 10/04/2019 10/04/19 | Pending | -- | -- | -- |
| 09/30/2019 09/30/19 | For Sale | $324,900 | +109.6% | $192 / Sq Ft |
| 07/01/2014 07/01/14 | Sold | $155,000 | -8.8% | $91 / Sq Ft |
| 05/02/2014 05/02/14 | Pending | -- | -- | -- |
| 02/10/2014 02/10/14 | For Sale | $170,000 | +38.2% | $100 / Sq Ft |
| 03/27/2012 03/27/12 | Sold | $123,000 | -15.1% | $73 / Sq Ft |
| 02/25/2012 02/25/12 | Pending | -- | -- | -- |
| 10/10/2011 10/10/11 | For Sale | $144,900 | -- | $85 / Sq Ft |
Tax History Compared to Growth
Tax History
| Year | Tax Paid | Tax Assessment Tax Assessment Total Assessment is a certain percentage of the fair market value that is determined by local assessors to be the total taxable value of land and additions on the property. | Land | Improvement |
|---|---|---|---|---|
| 2023 | $2,404 | $193,720 | $0 | $0 |
| 2022 | $2,236 | $188,080 | $0 | $0 |
| 2021 | $2,341 | $182,610 | $0 | $0 |
| 2020 | $2,301 | $180,090 | $0 | $0 |
| 2019 | $2,868 | $213,950 | $50,000 | $163,950 |
| 2018 | $2,952 | $175,260 | $45,500 | $129,760 |
| 2017 | $1,814 | $138,530 | $0 | $0 |
| 2016 | $1,834 | $135,690 | $35,000 | $100,690 |
| 2015 | $1,880 | $134,750 | $35,000 | $99,750 |
| 2014 | $1,557 | $114,950 | $30,000 | $84,950 |
Agents Affiliated with this Home
-
Vanna Rickard
V
Seller's Agent in 2024
Vanna Rickard
Peninsula Property Group
(321) 223-9668
21 Total Sales
-
Ellie Chan

Seller's Agent in 2023
Ellie Chan
RE/MAX
(321) 626-2016
17 in this area
251 Total Sales
-
Annette Callahan

Buyer's Agent in 2023
Annette Callahan
Keller Williams Realty Brevard
(321) 622-3498
11 in this area
81 Total Sales
-
Meili Viera

Seller's Agent in 2019
Meili Viera
Waterman Real Estate Inc.
(321) 848-7344
23 in this area
311 Total Sales
-
Erica Peterson

Seller Co-Listing Agent in 2019
Erica Peterson
Waterman Real Estate Inc.
(916) 640-6805
6 in this area
65 Total Sales
-
J
Buyer's Agent in 2019
Judith Bergin
Cameruci Realty, Inc.
Map
Source: Space Coast MLS (Space Coast Association of REALTORS®)
MLS Number: 977814
APN: 28-37-07-75-0000B.0-0037.00
- 2544 Ventura Cir
- 524 Sedgewood Cir
- 2634 Vining St
- 2643 Bradfordt Dr
- 2805 Whistler St
- 2804 Whistler St
- 787 Preakness Dr
- 1796 Alaqua Way
- 766 Preakness Dr
- 1102 Bainbury Ln
- 775 Triple Crown Ln
- 2383 Glasbern Cir
- 713 Del Mar Cir
- 125 Sedgewood Cir
- 1211 Olde Bailey Ln
- 2612 Kendrick Ct
- 2893 Glasbern Cir
- 752 Samuel Chase Ln
- 2456 Flicker Place
- 2432 Flicker Place

