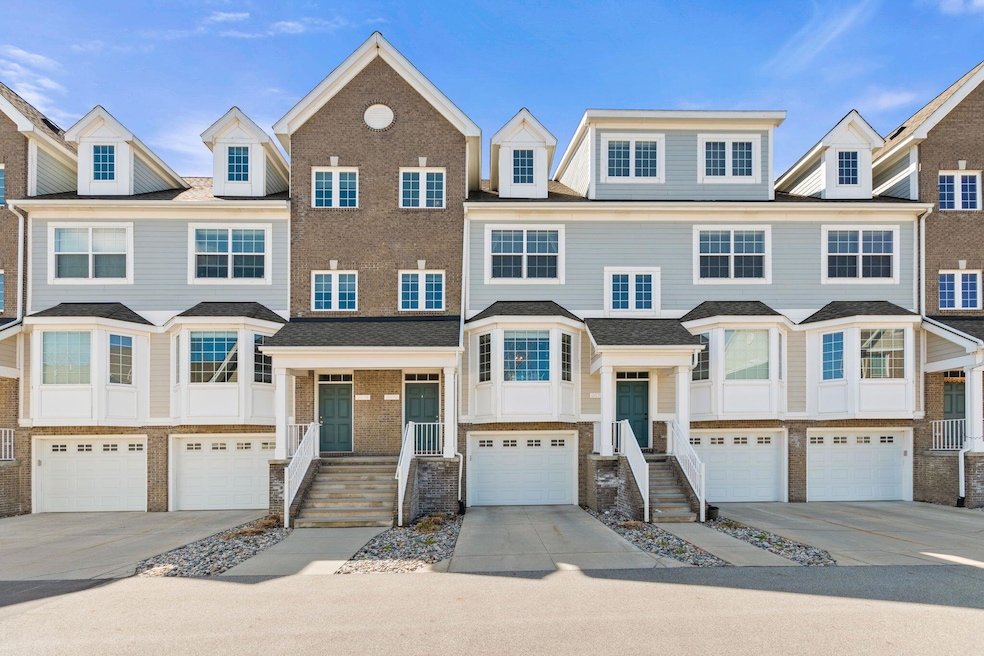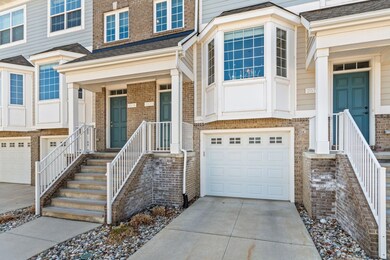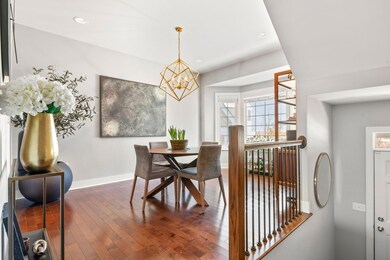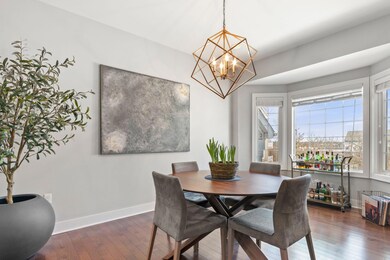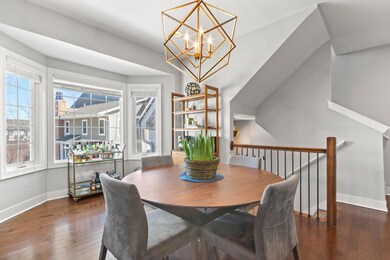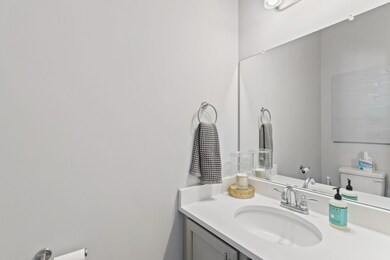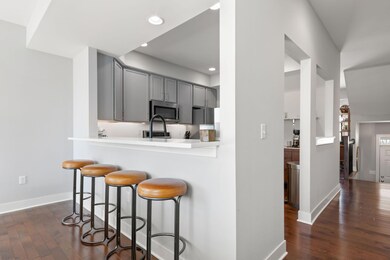
2572 W Towne St Ann Arbor, MI 48103
South Maple NeighborhoodEstimated Value: $480,000 - $528,000
Highlights
- Vaulted Ceiling
- Wood Flooring
- Porch
- Lakewood Elementary School Rated A-
- Balcony
- 1 Car Attached Garage
About This Home
As of May 2024This beautiful light-filled 3-story condo offers a 466 sq ft. room with a vaulted ceiling on the third floor making it a perfect home office, workout area, or 3rd bedroom! The main level features hardwood floors and a formal dining area with a large east-facing window, a spacious kitchen with quartz counters, soft-close cabinets, a pantry, and a breakfast bar. The living room offers a cozy fireplace perfect for those chilly movie-watching nights and a door to the balcony that overlooks green space. Upstairs you will find the primary suite with a tray ceiling and spacious walk-in closet and ensuite bath with walk-in shower. Another spacious bedroom just down the hall features shaker shaker-style wainscot and a roomy closet with an organizer. Amazing location close to shopping, dining , expressways. Minutes to U of M and located on the bus route.
Last Agent to Sell the Property
RE/MAX Platinum License #6501373867 Listed on: 03/29/2024

Townhouse Details
Home Type
- Townhome
Est. Annual Taxes
- $11,019
Year Built
- Built in 2017
Lot Details
- 844 Sq Ft Lot
- Property fronts a private road
- Private Entrance
- Shrub
HOA Fees
- $320 Monthly HOA Fees
Parking
- 1 Car Attached Garage
- Garage Door Opener
Home Design
- Brick Exterior Construction
- Slab Foundation
- Composition Roof
- Vinyl Siding
Interior Spaces
- 3-Story Property
- Vaulted Ceiling
- Ceiling Fan
- Living Room with Fireplace
- Walk-Out Basement
Kitchen
- Eat-In Kitchen
- Oven
- Range
- Microwave
- Dishwasher
- Snack Bar or Counter
Flooring
- Wood
- Carpet
Bedrooms and Bathrooms
- 3 Bedrooms
Laundry
- Laundry on upper level
- Dryer
- Washer
Outdoor Features
- Balcony
- Porch
Utilities
- Forced Air Heating and Cooling System
- Heating System Uses Natural Gas
- Natural Gas Water Heater
- High Speed Internet
Community Details
Overview
- Association fees include water, trash, snow removal, lawn/yard care
- Association Phone (517) 545-3900
Pet Policy
- Pets Allowed
Ownership History
Purchase Details
Home Financials for this Owner
Home Financials are based on the most recent Mortgage that was taken out on this home.Purchase Details
Home Financials for this Owner
Home Financials are based on the most recent Mortgage that was taken out on this home.Similar Homes in Ann Arbor, MI
Home Values in the Area
Average Home Value in this Area
Purchase History
| Date | Buyer | Sale Price | Title Company |
|---|---|---|---|
| Patel Tirth | $474,000 | Select Title | |
| Hicks Michael J | $370,010 | Liberty Title Inc |
Mortgage History
| Date | Status | Borrower | Loan Amount |
|---|---|---|---|
| Open | Patel Tirth | $355,500 | |
| Closed | Patel Tirth | $355,500 | |
| Previous Owner | Hicks Michael J | $288,100 | |
| Previous Owner | Hicks Michael J | $296,000 |
Property History
| Date | Event | Price | Change | Sq Ft Price |
|---|---|---|---|---|
| 05/13/2024 05/13/24 | Sold | $474,000 | +5.6% | $184 / Sq Ft |
| 04/02/2024 04/02/24 | Pending | -- | -- | -- |
| 03/29/2024 03/29/24 | For Sale | $449,000 | -- | $174 / Sq Ft |
Tax History Compared to Growth
Tax History
| Year | Tax Paid | Tax Assessment Tax Assessment Total Assessment is a certain percentage of the fair market value that is determined by local assessors to be the total taxable value of land and additions on the property. | Land | Improvement |
|---|---|---|---|---|
| 2024 | $11,018 | $249,600 | $0 | $0 |
| 2023 | $9,461 | $240,700 | $0 | $0 |
| 2022 | $10,309 | $214,600 | $0 | $0 |
| 2021 | $10,066 | $224,300 | $0 | $0 |
| 2020 | $9,863 | $215,800 | $0 | $0 |
| 2019 | $9,386 | $189,900 | $189,900 | $0 |
| 2018 | $921 | $62,300 | $0 | $0 |
Agents Affiliated with this Home
-
Daniel DeCapua

Seller's Agent in 2024
Daniel DeCapua
RE/MAX Michigan
(734) 730-7061
7 in this area
535 Total Sales
-
Christopher Bergmans

Seller Co-Listing Agent in 2024
Christopher Bergmans
The Charles Reinhart Company
(734) 730-3793
3 in this area
123 Total Sales
-
Haresh Talreja

Buyer's Agent in 2024
Haresh Talreja
KW Professionals
(248) 826-8248
1 in this area
5 Total Sales
Map
Source: Southwestern Michigan Association of REALTORS®
MLS Number: 24014938
APN: 08-25-400-065
- 2583 W Towne St
- 2512 W Liberty St
- 2508 W Liberty St
- 846 W Summerfield Glen Cir Unit 112
- 2160 Pennsylvania Ave Unit 36
- 510 Carolina Ave
- 690 Trego Cir
- 1215 S Maple Rd Unit 203
- 2104 Pauline Blvd Unit 106
- 2102 Pauline Blvd Unit 304
- 2033 Pauline Ct
- 2107 Jackson Ave
- 915 Evelyn Ct
- 913 Evelyn Ct
- 1117 Joyce Ln Unit 77
- 1137 Joyce Ln
- 3140 Dolph Dr
- 117 Longman Ln
- 950 Raymond St
- 2996 Lakeview Dr
- 2572 W Towne St
- 2572 W Towne St Unit 35
- 2570 W Towne St
- 2570 W Towne St Unit 34
- 2568 W Towne St
- 2568 W Towne St Unit 33
- 2566 W Towne St
- 2566 W Towne St Unit 32
- 2555 W Towne St
- 2576 W Towne St
- 2574 W Towne St
- 2574 W Towne St Unit 36
- 2576 W Towne St Unit 37
- 2564 W Towne St
- 2564 W Towne St Unit 31
- 2578 W Towne St
- 2578 W Towne St Unit 38
- 2562 W Towne St
- 2562 W Towne St Unit 30
- 2577 W Towne St
