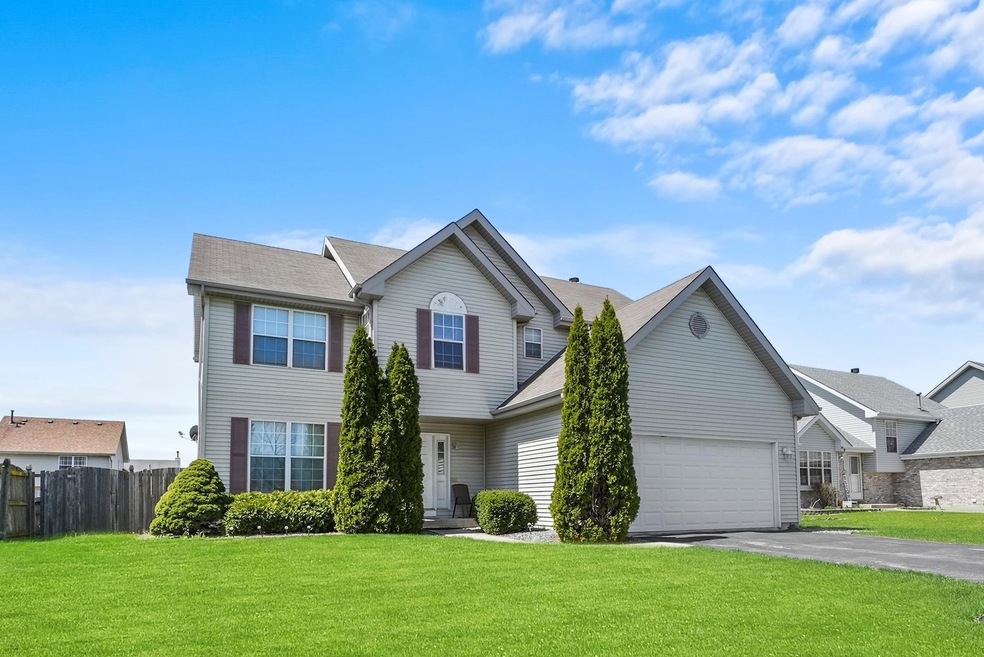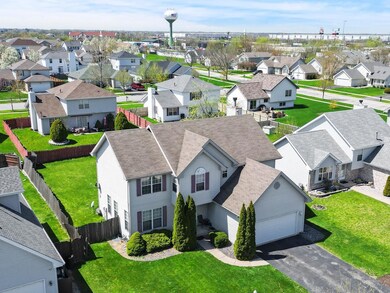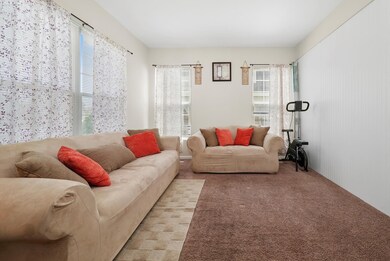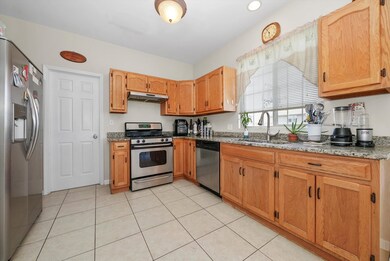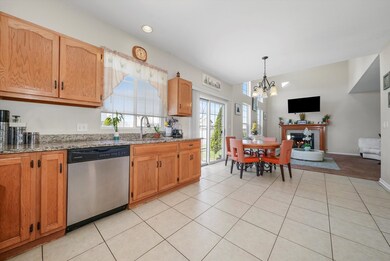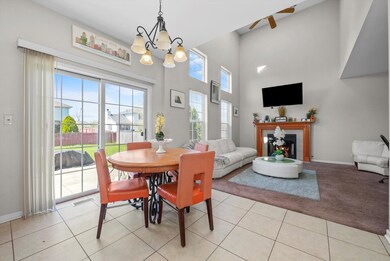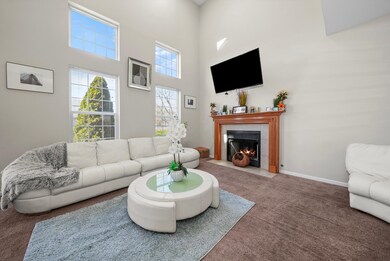
Highlights
- Vaulted Ceiling
- Granite Countertops
- Fenced Yard
- Loft
- Stainless Steel Appliances
- Skylights
About This Home
As of June 2023BEAUTY IN THE HIGHLANDS - Your search is over after touring this 4 BR 2.5 bath stunner! Surprisingly spacious layout featuring vaulted ceilings, skylights & open concept kitchen/family room w/ fireplace! Kitchen boasts plenty of cabinet space w/ stainless steel appliance package & GRANITE counters. Upstairs, you'll find 4 bedrooms & 2 full baths, including an oversized primary suite w/ private bath. Cozy loft overlooks the 2 story family room; would make a perfect home office or den! Full basement is unfinished & offers tons of storage & potential. Let's not forget the FENCED IN backyard (nearly quarter acre) w/ patio, perfect for pets or entertaining! Last but not least, home comes with a 1 year HOME WARRANTY for peace of mind. Home in good shape, but selling AS-IS; seller will handle any village occupancy requirements. Close to expressways & Metra!
Home Details
Home Type
- Single Family
Est. Annual Taxes
- $7,909
Year Built
- Built in 1998
Lot Details
- 10,019 Sq Ft Lot
- Lot Dimensions are 70x143
- Fenced Yard
- Paved or Partially Paved Lot
Parking
- 2.5 Car Attached Garage
- Garage Transmitter
- Garage Door Opener
- Driveway
- Parking Included in Price
Home Design
- Asphalt Roof
- Vinyl Siding
- Concrete Perimeter Foundation
Interior Spaces
- 2,196 Sq Ft Home
- 2-Story Property
- Vaulted Ceiling
- Ceiling Fan
- Skylights
- Family Room with Fireplace
- Living Room
- Dining Room
- Loft
- Unfinished Attic
- Laundry Room
Kitchen
- Range
- Dishwasher
- Stainless Steel Appliances
- Granite Countertops
Flooring
- Carpet
- Ceramic Tile
Bedrooms and Bathrooms
- 4 Bedrooms
- 4 Potential Bedrooms
- Soaking Tub
Unfinished Basement
- Basement Fills Entire Space Under The House
- Sump Pump
Outdoor Features
- Patio
Utilities
- Forced Air Heating and Cooling System
- Heating System Uses Natural Gas
- Gas Water Heater
- Water Softener is Owned
Community Details
- Highlands Subdivision, 2 Story Floorplan
Listing and Financial Details
- Homeowner Tax Exemptions
Ownership History
Purchase Details
Home Financials for this Owner
Home Financials are based on the most recent Mortgage that was taken out on this home.Purchase Details
Home Financials for this Owner
Home Financials are based on the most recent Mortgage that was taken out on this home.Purchase Details
Purchase Details
Purchase Details
Purchase Details
Home Financials for this Owner
Home Financials are based on the most recent Mortgage that was taken out on this home.Purchase Details
Purchase Details
Home Financials for this Owner
Home Financials are based on the most recent Mortgage that was taken out on this home.Similar Homes in Monee, IL
Home Values in the Area
Average Home Value in this Area
Purchase History
| Date | Type | Sale Price | Title Company |
|---|---|---|---|
| Warranty Deed | $310,000 | Fidelity National Title | |
| Interfamily Deed Transfer | -- | None Available | |
| Special Warranty Deed | $104,000 | Fidelity National Title | |
| Sheriffs Deed | -- | None Available | |
| Sheriffs Deed | $155,250 | None Available | |
| Warranty Deed | $245,000 | Ticor Title | |
| Quit Claim Deed | -- | -- | |
| Warranty Deed | $168,500 | -- |
Mortgage History
| Date | Status | Loan Amount | Loan Type |
|---|---|---|---|
| Open | $294,500 | New Conventional | |
| Previous Owner | $104,000 | New Conventional | |
| Previous Owner | $49,000 | Stand Alone Second | |
| Previous Owner | $183,750 | Purchase Money Mortgage | |
| Previous Owner | $177,500 | Unknown | |
| Previous Owner | $178,500 | Unknown | |
| Previous Owner | $178,500 | Unknown | |
| Previous Owner | $48,050 | Unknown | |
| Previous Owner | $134,492 | No Value Available |
Property History
| Date | Event | Price | Change | Sq Ft Price |
|---|---|---|---|---|
| 06/16/2023 06/16/23 | Sold | $310,000 | +3.7% | $141 / Sq Ft |
| 04/28/2023 04/28/23 | Pending | -- | -- | -- |
| 04/25/2023 04/25/23 | For Sale | $299,000 | +187.5% | $136 / Sq Ft |
| 01/25/2013 01/25/13 | Sold | $104,000 | 0.0% | $47 / Sq Ft |
| 12/17/2012 12/17/12 | Pending | -- | -- | -- |
| 12/10/2012 12/10/12 | Off Market | $104,000 | -- | -- |
| 11/27/2012 11/27/12 | For Sale | $68,250 | -- | $31 / Sq Ft |
Tax History Compared to Growth
Tax History
| Year | Tax Paid | Tax Assessment Tax Assessment Total Assessment is a certain percentage of the fair market value that is determined by local assessors to be the total taxable value of land and additions on the property. | Land | Improvement |
|---|---|---|---|---|
| 2023 | $9,691 | $87,004 | $14,277 | $72,727 |
| 2022 | $8,330 | $76,534 | $12,559 | $63,975 |
| 2021 | $7,909 | $69,710 | $11,535 | $58,175 |
| 2020 | $7,877 | $67,450 | $11,161 | $56,289 |
| 2019 | $7,642 | $63,964 | $10,584 | $53,380 |
| 2018 | $7,356 | $60,969 | $10,357 | $50,612 |
| 2017 | $7,106 | $57,868 | $10,172 | $47,696 |
| 2016 | $6,633 | $53,533 | $9,775 | $43,758 |
| 2015 | $5,713 | $48,467 | $8,860 | $39,607 |
| 2014 | $5,713 | $47,798 | $8,738 | $39,060 |
| 2013 | $5,713 | $50,050 | $9,150 | $40,900 |
Agents Affiliated with this Home
-
Cara Dulaitis

Seller's Agent in 2023
Cara Dulaitis
Re/Max 10
(708) 227-7530
39 in this area
494 Total Sales
-
Michelle Whitmore

Buyer's Agent in 2023
Michelle Whitmore
Kale Realty
(219) 218-2742
1 in this area
63 Total Sales
-
L
Seller's Agent in 2013
Larecia Tucker
Wilson Realty Group
-
Cathy Hallow

Buyer's Agent in 2013
Cathy Hallow
Hallow Homes
(708) 710-5374
134 Total Sales
Map
Source: Midwest Real Estate Data (MRED)
MLS Number: 11766885
APN: 14-20-209-004
- 5613 W Von Ave
- 5623 W Von Ave Unit D
- 25713 S Sunrise Dr
- 6016 W Kennedy Ct
- 25927 Derby Dr
- Lot 4 S Governors Hwy
- 5421 W Main St
- 0 S Governors Hwy
- 25714 S Linden Ave
- 25958 S Locust Place
- 26050 S Locust Place
- 25651 S Middle Point Ave
- 25601 S Linden Ave
- 26244 S Cherry Ln
- 26149 S Locust Place
- 26140 S Plum Tree Ln
- 5203 W Court St
- 25719 Shinnecock Dr Unit 464
- 25740 Baltusrol Dr
- 5104 Augusta Blvd Unit 133
