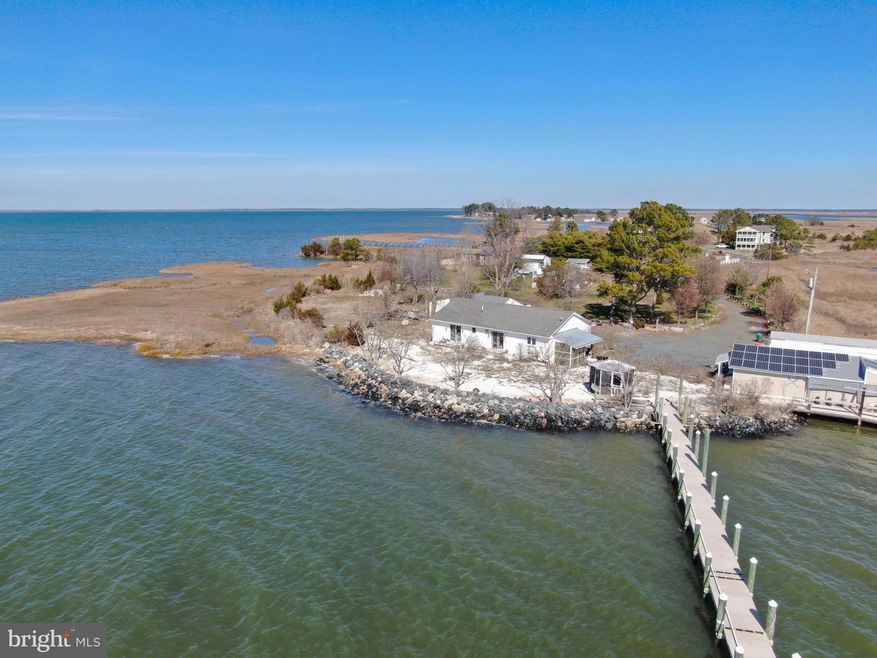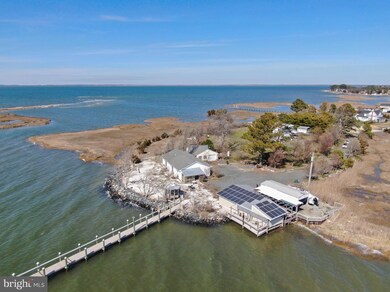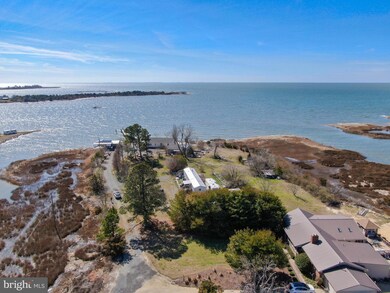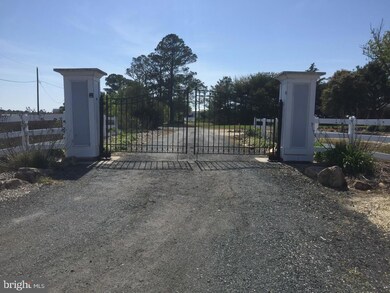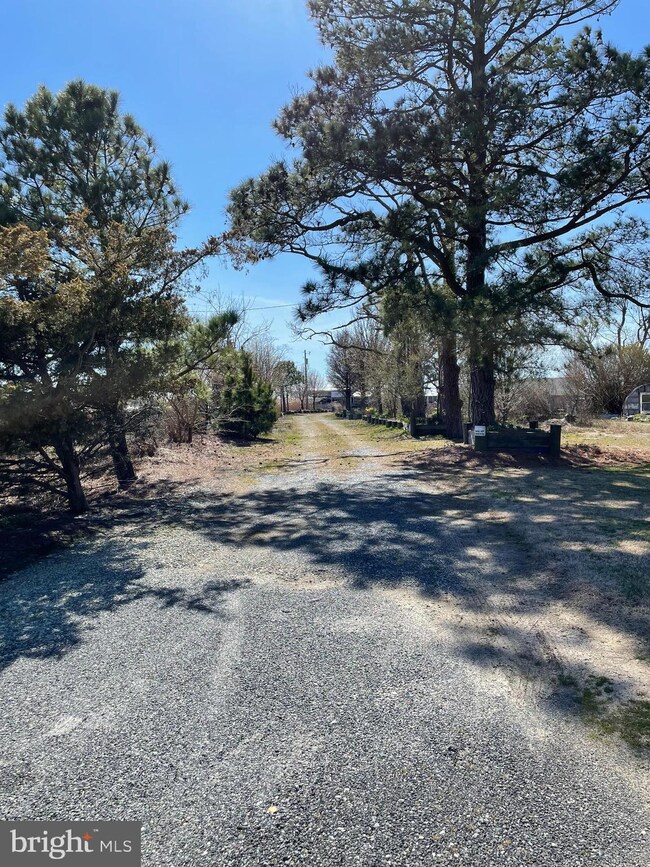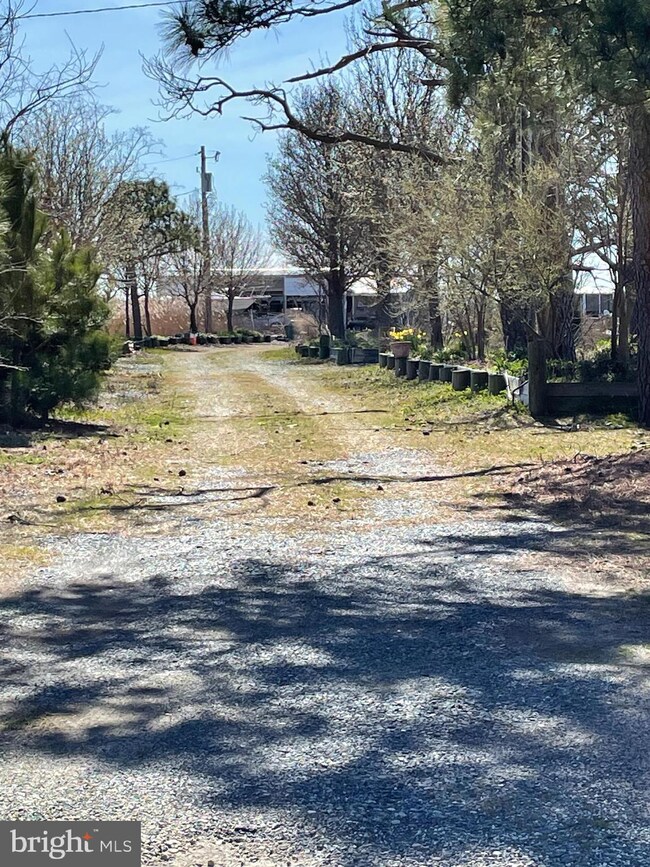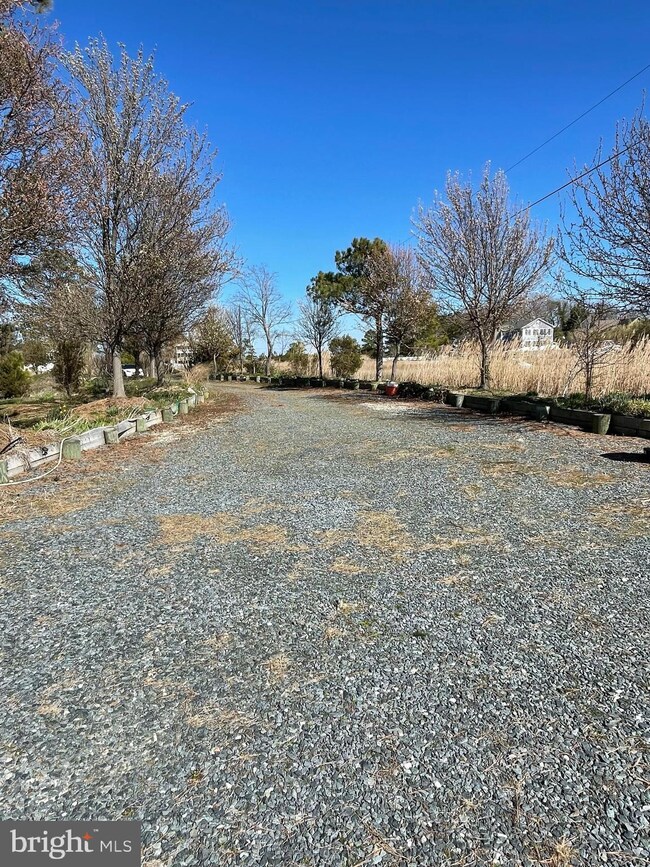25722 Drum Point Rd Westover, MD 21871
Estimated payment $4,012/month
Highlights
- Home fronts navigable water
- 12.29 Acre Lot
- No HOA
- Access to Tidal Water
- Rambler Architecture
- 2 Car Detached Garage
About This Home
Tangier Sound Waterfront Home - 12.29 acre lot and island in Rumbley located on Drum Point Cove leading through the Tangier Sound to the Chesapeake Bay. This property faces west for amazing sunset views. The primary home is a 1,500 sq ft rancher with private island that has approximately 750 ft of white sandy beach. The home has three bedrooms and two full baths with an open-concept living and kitchen space. Renovations include 3/4" tongue and groove wooden floors, mini-splits for heat and air, and a Generac 22kW whole-house generator. Completion of renovations will make this home a perfect fit including the opportunity to expand the footprint of the home. The shoreline in front of the house is reinforced with rip rap, and includes a 150' perpendicular pier constructed using composite materials, it has an 8,000 lb electric boat lift, a clean-out station, electric and water supply, and an additional 11,000 lb boat lift ready for installation. Other improvements include a 13' x 42' renovated "Party Room" for indoor and outdoor social events, boat/RV storage shed, detached garage, and two additional storage sheds. There is one more septic system on the lot and both were recently inspected and passed. (See documents or listing agent for septic inspection reports) In addition to the private location of this property, this retreat offers amazing views, a variety of wildlife to observe and enjoy, and provides plentiful opportunities for crabbing, oystering, fishing, and other recreational activities. Located within walking distance of the new Goose Creek Pit & Pub, marina, and public boat ramp, there is plenty of opportunity to enjoy the community this area is so well-known for. Only 30 minutes to Assateague Island, an hour to West OC, and less than 60 miles to the Cape-May Lewes ferry, this waterfront retreat is the perfect get-away while being easily accessible. Property is being sold As-Is and the seller is planning to have all personal items removed from the property.
Home Details
Home Type
- Single Family
Est. Annual Taxes
- $3,566
Year Built
- Built in 1987
Lot Details
- 12.29 Acre Lot
- Home fronts navigable water
- Tax ID# 06-102201 - the island.
- Property is zoned MRC
Parking
- 2 Car Detached Garage
- Parking Storage or Cabinetry
- Driveway
Home Design
- Rambler Architecture
- Block Foundation
- Vinyl Siding
Interior Spaces
- 1,500 Sq Ft Home
- Property has 1 Level
Bedrooms and Bathrooms
- 3 Main Level Bedrooms
- 2 Full Bathrooms
Outdoor Features
- Access to Tidal Water
- Water Access
- River Nearby
Utilities
- Ductless Heating Or Cooling System
- Wall Furnace
- Electric Water Heater
- Septic Tank
Additional Features
- More Than Two Accessible Exits
- Flood Risk
Community Details
- No Home Owners Association
Listing and Financial Details
- Tax Lot 2
- Assessor Parcel Number 2006098525
Map
Home Values in the Area
Average Home Value in this Area
Tax History
| Year | Tax Paid | Tax Assessment Tax Assessment Total Assessment is a certain percentage of the fair market value that is determined by local assessors to be the total taxable value of land and additions on the property. | Land | Improvement |
|---|---|---|---|---|
| 2024 | $3,730 | $335,400 | $233,600 | $101,800 |
| 2023 | $3,648 | $328,033 | $0 | $0 |
| 2022 | $3,566 | $320,667 | $0 | $0 |
| 2021 | $3,481 | $313,300 | $233,600 | $79,700 |
| 2020 | $3,481 | $313,000 | $0 | $0 |
| 2019 | $3,477 | $312,700 | $0 | $0 |
| 2018 | $3,474 | $312,400 | $233,600 | $78,800 |
| 2017 | $3,474 | $312,400 | $0 | $0 |
| 2016 | $4,001 | $312,400 | $0 | $0 |
| 2015 | $4,001 | $359,800 | $0 | $0 |
| 2014 | -- | $359,800 | $0 | $0 |
Property History
| Date | Event | Price | Change | Sq Ft Price |
|---|---|---|---|---|
| 03/03/2025 03/03/25 | Price Changed | $700,000 | -17.6% | $467 / Sq Ft |
| 12/18/2024 12/18/24 | For Sale | $850,000 | -- | $567 / Sq Ft |
Purchase History
| Date | Type | Sale Price | Title Company |
|---|---|---|---|
| Deed | $250,000 | -- | |
| Deed | $190,000 | -- | |
| Deed | $190,000 | -- |
Mortgage History
| Date | Status | Loan Amount | Loan Type |
|---|---|---|---|
| Open | $186,000 | New Conventional | |
| Previous Owner | $90,000 | Stand Alone Refi Refinance Of Original Loan | |
| Closed | -- | No Value Available |
Source: Bright MLS
MLS Number: MDSO2005366
APN: 06-098525
- 0 Rumbley Rd Unit MDSO2005690
- 0 Rumbley Rd Unit MDSO2005452
- 0 Rumbley Rd Unit MDSO2005364
- 25724 Frenchtown Rd
- 7558 Catlin Rd
- 27425 Fairmount Rd
- 27606 Fairmount Rd
- 8405 Upper Hill Rd
- 0 Annie Hyland Rd Unit MDSO2005566
- 27066 Annie Hyland Rd
- 27160 Champ Wharf Rd
- 27410 Evans Dr
- 5111 Old Auger Rd
- 23156 Manokin Ct
- 5180 Billy Blair Ln
- 9134 Deal Island Rd
- 0 Dockside Ln
- 4960 Joshua Thomas Rd
- 4770 Daughertytown Rd Unit B
- 0 Parkinson Rd Unit MDSO2006074
