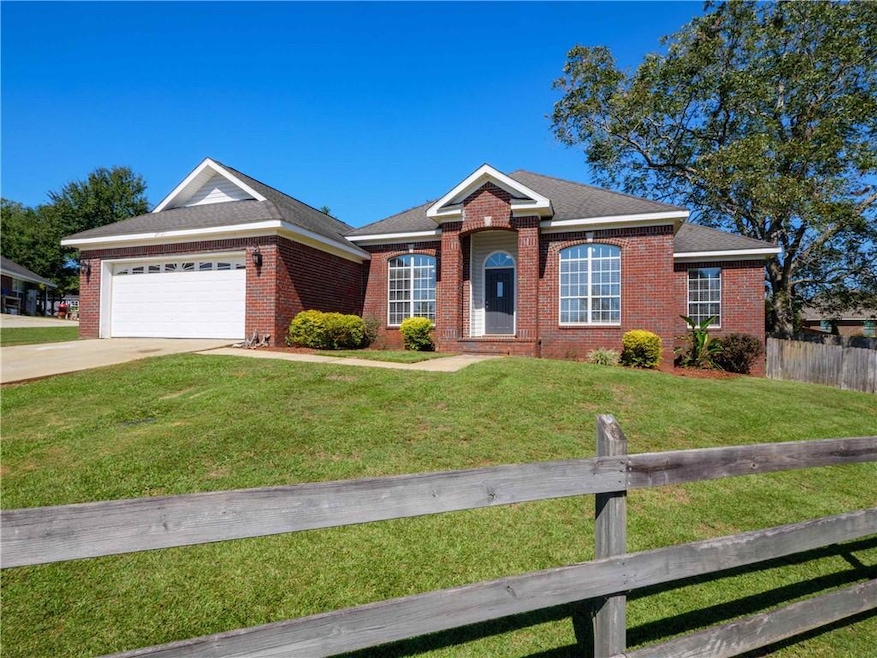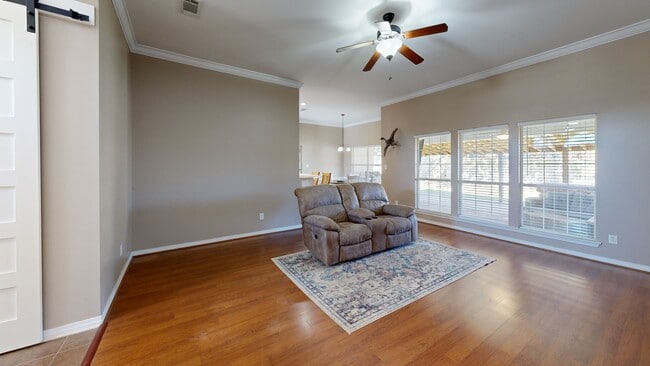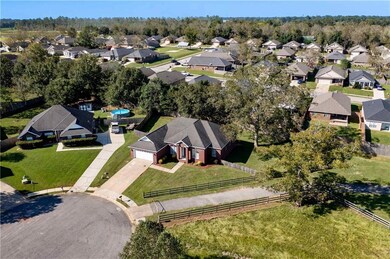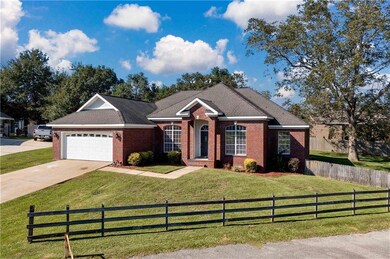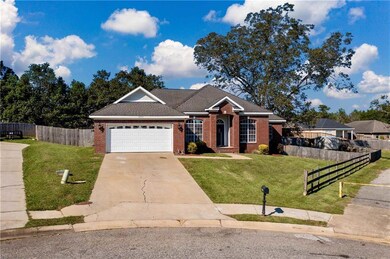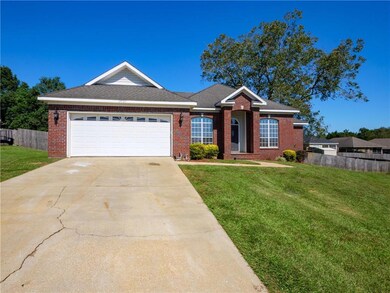
25723 Overlook Dr Loxley, AL 36551
Estimated payment $2,103/month
Highlights
- Hot Property
- Sitting Area In Primary Bedroom
- Community Lake
- Separate his and hers bathrooms
- Lake View
- Traditional Architecture
About This Home
Located in The Estates of Lakeland, this well-maintained 4-bedroom, 2-bath brick home offers the perfect blend of comfort, convenience, and relaxed Baldwin County living. Enjoy peaceful lake views of Lake Raynagua from the east side of the home and yard, the perfect backdrop for morning coffee or evening unwinding. Residents also have access to the lake for kayaking, small boats, or peaceful fishing right in the neighborhood. Inside, you'll find a thoughtfully designed floor plan with a separate dining room, spacious kitchen with breakfast bar and breakfast nook, and an open living area featuring durable laminate flooring. The bedrooms are carpeted for comfort, while the bathrooms feature easy-care tile flooring. This home has been lovingly maintained, with major updates including a brand new roof (scheduled for install within a few weeks of listing date); HVAC & water heater are approximately 1 year old. The brick exterior ensures lasting durability and low maintenance, while the large yard provides room to garden, play, or simply relax and enjoy the serene surroundings. Of note: primary bedroom has a 10 x 9 sitting area and the covered patio has been extended, which is great for entertaining. There is also a storage building with a covered area attached. Perfectly positioned near Highway 59, this home offers quick access to I-10, making it an easy commute to Mobile, Pensacola, or a short 28-mile drive to the white-sand beaches of Gulf Shores and Orange Beach. Experience the tranquility of lake-view living and the convenience of a central location all within the friendly, established community of The Estates of Lakeland. The kitchen refrigerator and washer/dryer do convey with the home. Buyer to verify all information during due diligence.
Home Details
Home Type
- Single Family
Est. Annual Taxes
- $856
Year Built
- Built in 2006
Lot Details
- 0.31 Acre Lot
- Lot Dimensions are 34x128
- Cul-De-Sac
- Landscaped
- Irregular Lot
- Lot Has A Rolling Slope
- Back Yard Fenced and Front Yard
HOA Fees
- $25 Monthly HOA Fees
Parking
- 2 Car Attached Garage
- Parking Accessed On Kitchen Level
- Front Facing Garage
- Garage Door Opener
- Driveway
Home Design
- Traditional Architecture
- Slab Foundation
- Composition Roof
- Vinyl Siding
- Four Sided Brick Exterior Elevation
Interior Spaces
- 2,119 Sq Ft Home
- 1-Story Property
- Crown Molding
- Tray Ceiling
- Ceiling Fan
- Window Treatments
- Entrance Foyer
- Great Room
- Formal Dining Room
- Lake Views
- Fire and Smoke Detector
Kitchen
- Breakfast Room
- Breakfast Bar
- Electric Oven
- Electric Range
- Microwave
- Dishwasher
- Laminate Countertops
- Disposal
Flooring
- Carpet
- Laminate
- Ceramic Tile
Bedrooms and Bathrooms
- Sitting Area In Primary Bedroom
- Oversized primary bedroom
- 4 Main Level Bedrooms
- Dual Closets
- Walk-In Closet
- Separate his and hers bathrooms
- 2 Full Bathrooms
- Dual Vanity Sinks in Primary Bathroom
- Separate Shower in Primary Bathroom
- Soaking Tub
Laundry
- Laundry Room
- Laundry on main level
- Dryer
- Washer
Outdoor Features
- Covered Patio or Porch
- Outdoor Storage
- Outbuilding
Schools
- Loxley Elementary School
- Central Baldwin Middle School
- Robertsdale High School
Utilities
- Central Heating and Cooling System
- Electric Water Heater
- High Speed Internet
Community Details
- Estates Of Lakeland Subdivision
- Community Lake
Listing and Financial Details
- Legal Lot and Block 21 / 21
- Assessor Parcel Number 4206230000016101
Matterport 3D Tour
Floorplan
Map
Home Values in the Area
Average Home Value in this Area
Tax History
| Year | Tax Paid | Tax Assessment Tax Assessment Total Assessment is a certain percentage of the fair market value that is determined by local assessors to be the total taxable value of land and additions on the property. | Land | Improvement |
|---|---|---|---|---|
| 2024 | $875 | $29,680 | $5,040 | $24,640 |
| 2023 | $800 | $26,600 | $3,820 | $22,780 |
| 2022 | $716 | $24,560 | $0 | $0 |
| 2021 | $559 | $21,120 | $0 | $0 |
| 2020 | $533 | $20,660 | $0 | $0 |
| 2019 | $529 | $20,500 | $0 | $0 |
| 2018 | $503 | $19,580 | $0 | $0 |
| 2017 | $507 | $19,720 | $0 | $0 |
| 2016 | $505 | $19,640 | $0 | $0 |
| 2015 | -- | $18,620 | $0 | $0 |
| 2014 | -- | $18,800 | $0 | $0 |
| 2013 | -- | $15,340 | $0 | $0 |
Property History
| Date | Event | Price | List to Sale | Price per Sq Ft |
|---|---|---|---|---|
| 11/04/2025 11/04/25 | Price Changed | $380,000 | -2.6% | $179 / Sq Ft |
| 10/15/2025 10/15/25 | For Sale | $390,000 | -- | $184 / Sq Ft |
Purchase History
| Date | Type | Sale Price | Title Company |
|---|---|---|---|
| Warranty Deed | $133,000 | None Listed On Document | |
| Warranty Deed | $210,976 | Slt |
Mortgage History
| Date | Status | Loan Amount | Loan Type |
|---|---|---|---|
| Open | $233,600 | New Conventional | |
| Previous Owner | $168,476 | New Conventional |
About the Listing Agent

Broker/Owner of ARK Real Estate, Amy Cuny, ABR, CRS, ePRO, PSA, SRS, RENE, is a top REALTOR® in Fairhope, Daphne, Orange Beach in coastal Alabama with 26+ years of experience in new construction and residential resale of homes. Her specialties include waterfront living, new construction, and residential sales. Amy’s advanced certifications in negotiation, pricing, and marketing make her uniquely qualified to help sellers achieve maximum value and buyers find the perfect home.
Amy's Other Listings
Source: Gulf Coast MLS (Mobile Area Association of REALTORS®)
MLS Number: 7666423
APN: 42-06-23-0-000-016.101
- 25689 County Road 55
- 000 Sunrise Ct
- 25539 Lakeland Dr
- 24283 County Road 55 Unit 2
- 25456 Overlook Dr
- 25473 Lakeland Dr
- 25465 Lakeland Dr
- 16531 Edgewater Cir
- 16531 Edgewater Cir Unit 31
- 0 Camelot Ct Unit 38 368983
- 25323 Lakeland Dr
- 16102 Masada Ct
- 24960 Raynagua Blvd
- 25208 Lakeland Dr
- 16061 Lakeway Dr Unit 1
- 26128 County Road 49
- 0 County Road 55
- 25545 Cabinet Shop Rd
- 15400 Barlow Rd
- 25508 Cabinet Shop Rd Unit 2B
- 25892 Lakeland Dr
- 15982 Pecan View Dr
- 26648 S Holley St
- 31 Celeste Ct
- 16416 Prado Loop
- 16672 Prado Loop
- 2074 W Loxley Ave
- 25299 Thistle Chase Dr
- 15157 Forsythia Loop
- 16955 Heartland Cir
- 17830 Baldwin Farms Place
- 18291 E Illinois St Unit . 2
- 18046 Richmond St
- 22783 Racine St Unit C
- 22684 Saint Paul St
- 23330 College Ave
- 22915 Monroe St
- 22854 Mobile St
- 23570 Arbor Creek Dr
- 12239 Cressida Loop
