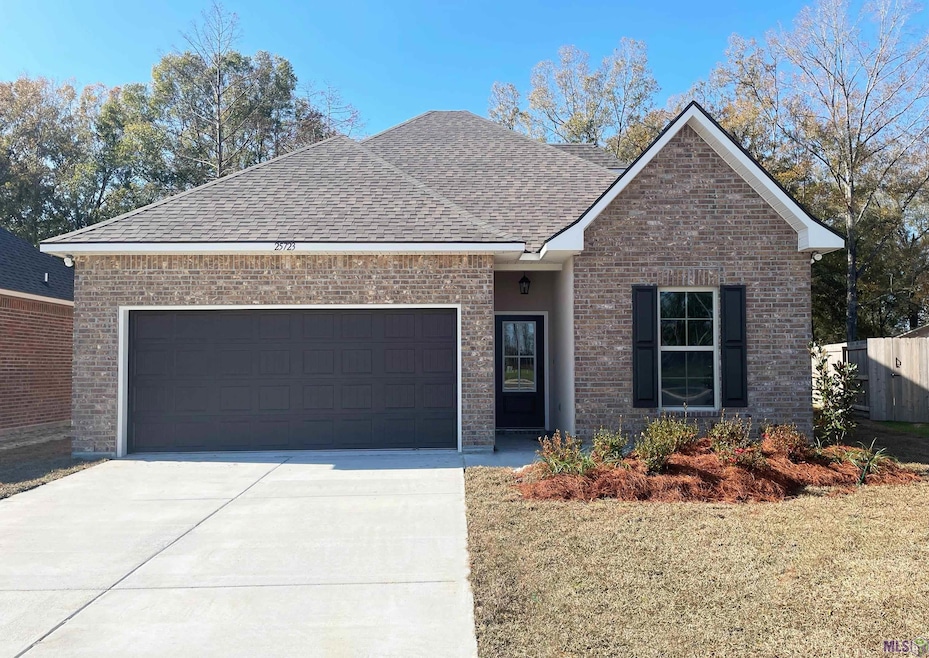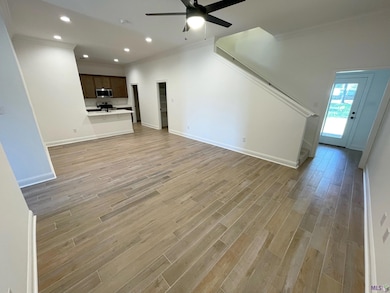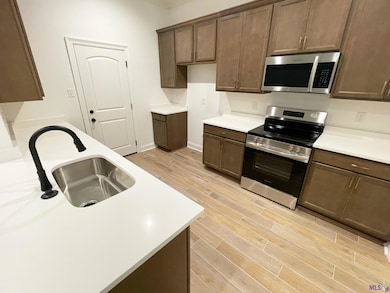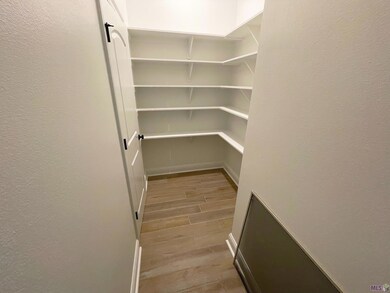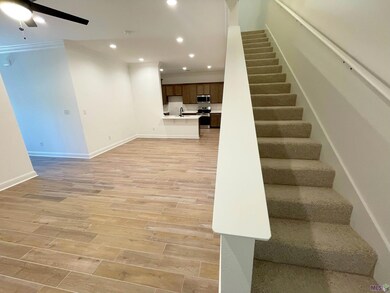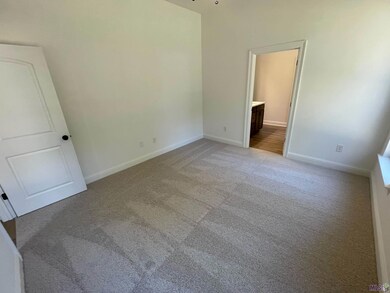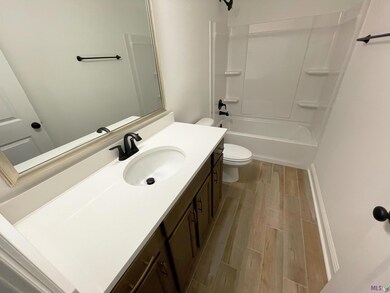25723 Tarver St Denham Springs, LA 70726
Estimated payment $1,714/month
Highlights
- Clubhouse
- Traditional Architecture
- High Ceiling
- Juban Parc Elementary School Rated A-
- Main Floor Primary Bedroom
- Community Pool
About This Home
Awesome builder rate and closing cost assistance available (restrictions apply)! The CONSTANT III A in Juban Parc community offers a 3 bedroom, 3 full bathroom, open 2-story design with the primary bedroom on the lower level. The community features a private pool with a pool house, a park, and pond lots. Privacy fencing has been built along the back of the property. Features: double vanity, garden tub, separate shower, and a walk-in closet in the primary suite, a large walk-in pantry, breakfast bar, covered rear porch, recessed can lighting, undermount sinks, cabinet hardware throughout, ceiling fans in the living room and primary bedroom are standard, smart connect wi-fi thermostat, smoke and carbon monoxide detectors, post tension slab, automatic garage door with 2 remotes, landscaping, architectural 30-year shingles, flood lights, and more! Energy Efficient Features: a kitchen appliance package, low E tilt-in windows, and more!
Home Details
Home Type
- Single Family
Year Built
- Built in 2024
Lot Details
- 6,098 Sq Ft Lot
- Lot Dimensions are 45 x 106 x 73 x 104
- Level Lot
HOA Fees
- $45 Monthly HOA Fees
Parking
- Attached Garage
Home Design
- Traditional Architecture
- Brick Exterior Construction
- Frame Construction
- Stucco
Interior Spaces
- 1,596 Sq Ft Home
- 2-Story Property
- High Ceiling
- Recessed Lighting
- Living Room
- Dining Room
- Carpet
- Washer and Electric Dryer Hookup
Kitchen
- Walk-In Pantry
- Stove
- Microwave
- Dishwasher
- Disposal
Bedrooms and Bathrooms
- 3 Bedrooms
- Primary Bedroom on Main
- Walk-In Closet
- 3 Full Bathrooms
- Double Vanity
- Soaking Tub
- Separate Shower
Outdoor Features
- Covered Patio or Porch
- Exterior Lighting
Utilities
- Central Heating and Cooling System
- Heat Pump System
Listing and Financial Details
- Tax Lot 406
Community Details
Overview
- Built by DSLD, LLC
Amenities
- Clubhouse
Recreation
- Community Pool
- Park
Map
Home Values in the Area
Average Home Value in this Area
Property History
| Date | Event | Price | List to Sale | Price per Sq Ft |
|---|---|---|---|---|
| 08/27/2025 08/27/25 | Price Changed | $266,640 | 0.0% | $167 / Sq Ft |
| 07/17/2025 07/17/25 | Price Changed | $266,645 | 0.0% | $167 / Sq Ft |
| 05/22/2025 05/22/25 | Price Changed | $266,650 | 0.0% | $167 / Sq Ft |
| 03/26/2025 03/26/25 | Price Changed | $266,655 | 0.0% | $167 / Sq Ft |
| 10/01/2024 10/01/24 | For Sale | $266,660 | 0.0% | $167 / Sq Ft |
| 09/25/2024 09/25/24 | Off Market | -- | -- | -- |
| 09/25/2024 09/25/24 | For Sale | $266,660 | -- | $167 / Sq Ft |
Source: Greater Baton Rouge Association of REALTORS®
MLS Number: BR2024017903
- 25717 Tarver St
- Dogwood IV A Plan at Juban Parc
- Marden II B Plan at Juban Parc
- Dalton IV A Plan at Juban Parc
- Oakstone V A Plan at Juban Parc
- Frazier V B Plan at Juban Parc
- Yucca III A Plan at Juban Parc
- Woodford II A Plan at Juban Parc
- Melville II A Plan at Juban Parc
- Westwood II A Plan at Juban Parc
- Yardley III A Plan at Juban Parc
- Marden II A Plan at Juban Parc
- Frazier V A Plan at Juban Parc
- Falkner III A Plan at Juban Parc
- Oakstone V B Plan at Juban Parc
- Woodford II B Plan at Juban Parc
- Melville II B Plan at Juban Parc
- Bolton II A Plan at Juban Parc
- Willamette II A Plan at Juban Parc
- Peacock V A Plan at Juban Parc
- 11572 Juban Parc Ave
- 23137 Antler Lake Dr
- 23983 Terrace Ave
- 23538 Wellington Ave
- 11414 Pleasant Knoll Dr
- 9581 S Creek Dr
- 12867 Hazelwood Dr
- 11020 Buddy Ellis Rd
- 11592 Mary Lee Dr
- 10888 Buddy Ellis Rd
- 14276 Zebra Lake Dr
- 11000 Buddy Ellis Rd
- 30045 Sanctuary Blvd
- 9958 Stratford Dr
- 14238 Ruffian Ave
- 14220 Ruffian Ave
- 11645 Hideaway St
- 23436 Mango Dr
- 22832 Monterey Ave
- 22851 Monterey Ave
