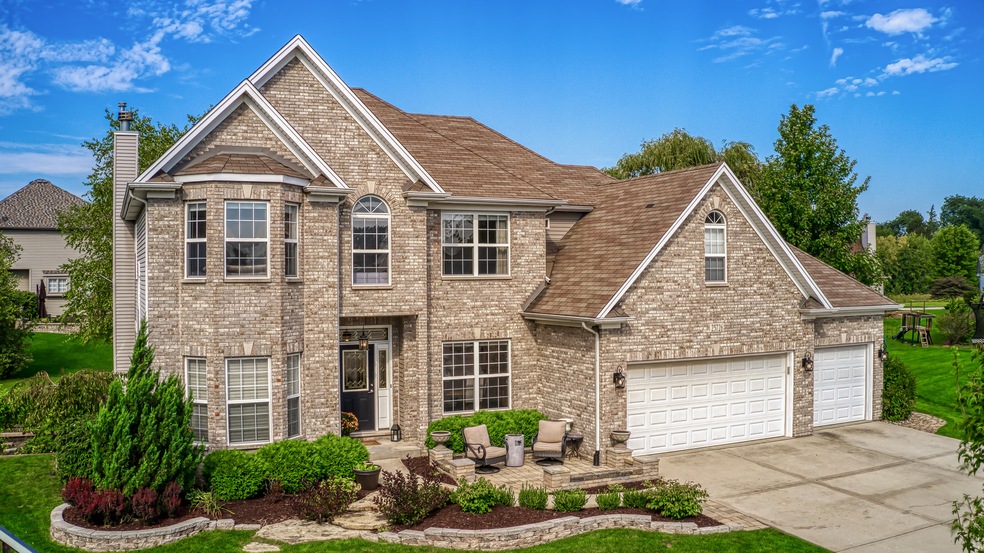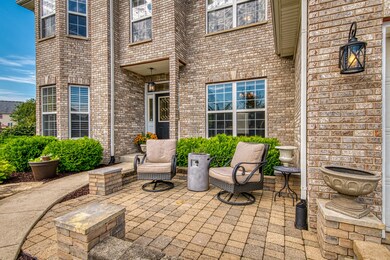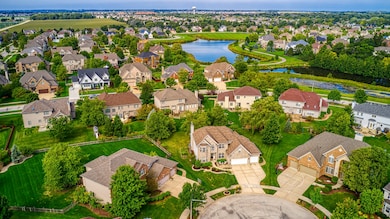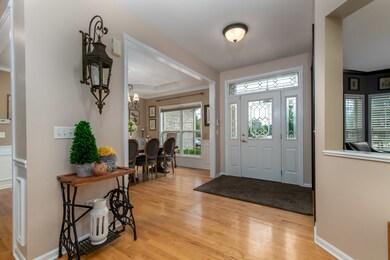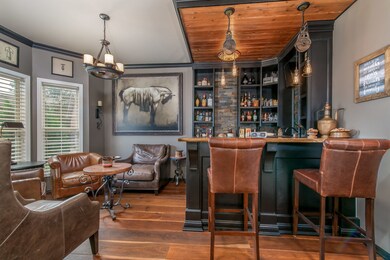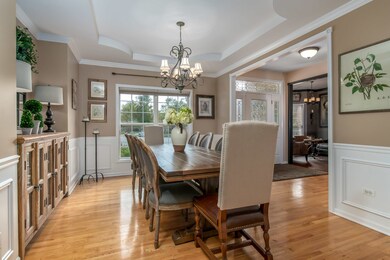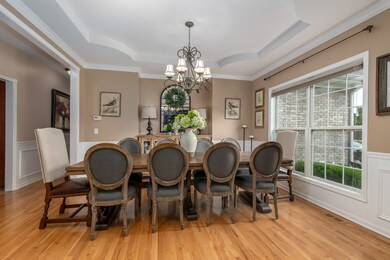
25726 Blakely Ct Plainfield, IL 60585
North Plainfield NeighborhoodHighlights
- Landscaped Professionally
- Vaulted Ceiling
- Main Floor Bedroom
- Walkers Grove Elementary School Rated A-
- Traditional Architecture
- Whirlpool Bathtub
About This Home
As of December 2019Location, Location! North Plainfield, District 202 Schools with PNHS on a C-D-S lot, you've found it here! Prepare to be wowed by this open floorplan, windows/natural light galore, exquisite millwork & trim and a resort like yard - complete with a pond! Recent improvements include a finished basement, a loft converted to a BR, a completely renovated master bath, a bar/sitting room (was that "unused" LR), hardscaping which includes a front patio and ext. lighting. The family room boasts a perfect blending of warmth & coziness with space enough for really large gatherings; enjoy the pond view from a wall of windows. Cabinet/counter space galore, a BIG breakfast area & a butlers pantry make this a live-in kitchen! There's a full bath on the main floor (adjacent the office/5th BR) plus a resort size one in the basement. See the sellers' note (additional info tab) describing the basement finishing; there's BR/craft/hobby/office/gym space -you name it! All this and more plus priced to sell!
Last Agent to Sell the Property
Leslie Wiseman
Wiseman & Associates Real Esta License #471007306 Listed on: 09/20/2019
Last Buyer's Agent
Berkshire Hathaway HomeServices Starck Real Estate License #475125719
Home Details
Home Type
- Single Family
Est. Annual Taxes
- $14,180
Year Built
- 2004
Lot Details
- East or West Exposure
- Landscaped Professionally
HOA Fees
- $27 per month
Parking
- Attached Garage
- Garage Transmitter
- Garage Door Opener
- Driveway
- Parking Included in Price
- Garage Is Owned
Home Design
- Traditional Architecture
- Brick Exterior Construction
- Slab Foundation
- Asphalt Shingled Roof
- Aluminum Siding
Interior Spaces
- Wet Bar
- Vaulted Ceiling
- Skylights
- Attached Fireplace Door
- Gas Log Fireplace
- Entrance Foyer
- Family Room Downstairs
- Dining Area
- Home Office
- Play Room
- Utility Room with Study Area
- Finished Basement
- Basement Fills Entire Space Under The House
Kitchen
- Breakfast Bar
- Walk-In Pantry
- Butlers Pantry
- Double Oven
- Microwave
- Dishwasher
- Kitchen Island
- Disposal
Bedrooms and Bathrooms
- Main Floor Bedroom
- Primary Bathroom is a Full Bathroom
- Bathroom on Main Level
- Dual Sinks
- Whirlpool Bathtub
- Separate Shower
Laundry
- Laundry on main level
- Dryer
- Washer
Outdoor Features
- Brick Porch or Patio
Utilities
- Forced Air Heating and Cooling System
- Heating System Uses Gas
- Lake Michigan Water
Listing and Financial Details
- Homeowner Tax Exemptions
Ownership History
Purchase Details
Home Financials for this Owner
Home Financials are based on the most recent Mortgage that was taken out on this home.Purchase Details
Home Financials for this Owner
Home Financials are based on the most recent Mortgage that was taken out on this home.Purchase Details
Home Financials for this Owner
Home Financials are based on the most recent Mortgage that was taken out on this home.Purchase Details
Similar Homes in Plainfield, IL
Home Values in the Area
Average Home Value in this Area
Purchase History
| Date | Type | Sale Price | Title Company |
|---|---|---|---|
| Warranty Deed | $438,000 | Chicago Title | |
| Warranty Deed | $405,000 | Fidelity Title | |
| Warranty Deed | $424,500 | Chicago Title Insurance Co | |
| Special Warranty Deed | $89,500 | Chicago Title Insurance Co |
Mortgage History
| Date | Status | Loan Amount | Loan Type |
|---|---|---|---|
| Open | $350,400 | New Conventional | |
| Previous Owner | $372,099 | FHA | |
| Previous Owner | $220,000 | New Conventional | |
| Previous Owner | $222,000 | New Conventional | |
| Previous Owner | $230,000 | Unknown | |
| Previous Owner | $230,000 | Unknown | |
| Previous Owner | $247,000 | Purchase Money Mortgage | |
| Previous Owner | $260,000 | Unknown | |
| Closed | $28,000 | No Value Available |
Property History
| Date | Event | Price | Change | Sq Ft Price |
|---|---|---|---|---|
| 12/16/2019 12/16/19 | Sold | $438,000 | -0.4% | $132 / Sq Ft |
| 11/07/2019 11/07/19 | Pending | -- | -- | -- |
| 09/20/2019 09/20/19 | For Sale | $439,900 | +8.6% | $133 / Sq Ft |
| 07/28/2016 07/28/16 | Sold | $405,000 | -3.5% | $122 / Sq Ft |
| 06/22/2016 06/22/16 | Pending | -- | -- | -- |
| 05/17/2016 05/17/16 | Price Changed | $419,900 | -1.2% | $127 / Sq Ft |
| 03/31/2016 03/31/16 | For Sale | $425,000 | 0.0% | $128 / Sq Ft |
| 03/26/2016 03/26/16 | Pending | -- | -- | -- |
| 03/24/2016 03/24/16 | For Sale | $425,000 | -- | $128 / Sq Ft |
Tax History Compared to Growth
Tax History
| Year | Tax Paid | Tax Assessment Tax Assessment Total Assessment is a certain percentage of the fair market value that is determined by local assessors to be the total taxable value of land and additions on the property. | Land | Improvement |
|---|---|---|---|---|
| 2023 | $14,180 | $179,184 | $38,647 | $140,537 |
| 2022 | $11,813 | $153,404 | $36,560 | $116,844 |
| 2021 | $11,382 | $146,099 | $34,819 | $111,280 |
| 2020 | $11,375 | $143,784 | $34,267 | $109,517 |
| 2019 | $11,207 | $139,732 | $33,301 | $106,431 |
| 2018 | $11,366 | $138,912 | $32,568 | $106,344 |
| 2017 | $11,311 | $135,326 | $31,727 | $103,599 |
| 2016 | $11,341 | $132,413 | $31,044 | $101,369 |
| 2015 | $10,780 | $127,320 | $29,850 | $97,470 |
| 2014 | $10,780 | $121,780 | $29,850 | $91,930 |
| 2013 | $10,780 | $121,780 | $29,850 | $91,930 |
Agents Affiliated with this Home
-
L
Seller's Agent in 2019
Leslie Wiseman
Wiseman & Associates Real Esta
-

Buyer's Agent in 2019
Katie Hemming
Berkshire Hathaway HomeServices Starck Real Estate
(630) 212-6165
192 Total Sales
-

Seller's Agent in 2016
Kevin Dahm
Baird Warner
(815) 280-9233
14 in this area
136 Total Sales
Map
Source: Midwest Real Estate Data (MRED)
MLS Number: MRD10524982
APN: 01-31-410-017
- 25738 Sunnymere Dr
- 25548 W Gateway Cir
- 25516 W Gateway Cir
- 26146 W Sherwood Cir
- 26143 W Sherwood Cir
- 26109 W Sherwood Cir
- 13141 Cinnamon Cir
- 26200 W Sablewood Cir
- 13015 Rockfish Ln Unit 1
- 13008 Rockfish Ln
- 26208 W Sablewood Cir
- 26135 W Sherwood Cir
- 13408 S Olivewood Dr
- 26139 W Sherwood Cir
- 13400 S Olivewood Dr
- 26138 W Sherwood Cir
- 26341 W Sablewood Cir
- 26142 W Sherwood Cir
- 13424 S Olivewood Dr
- 26158 W Sherwood Cir
