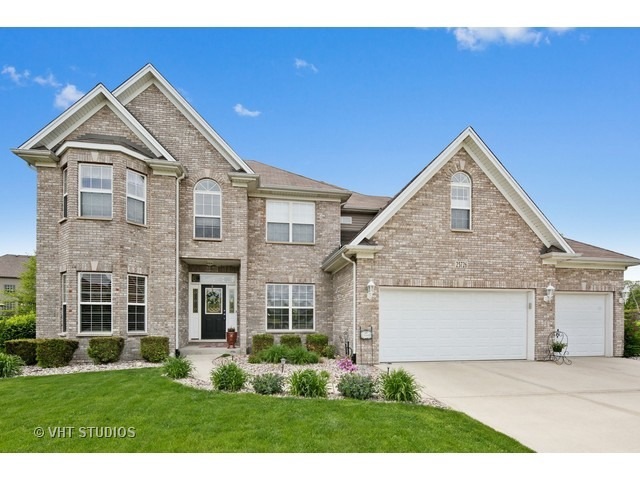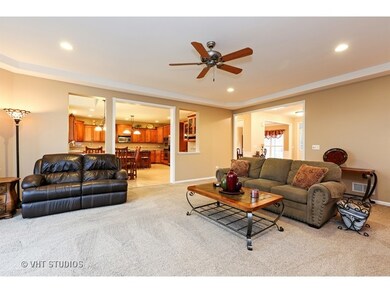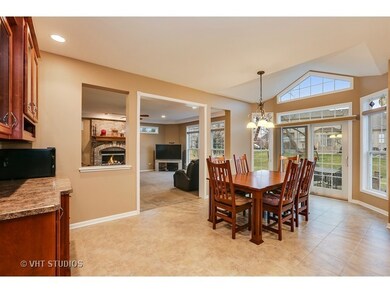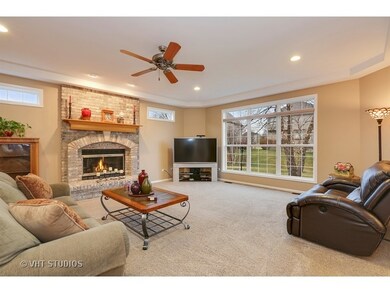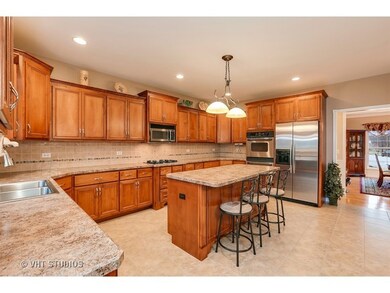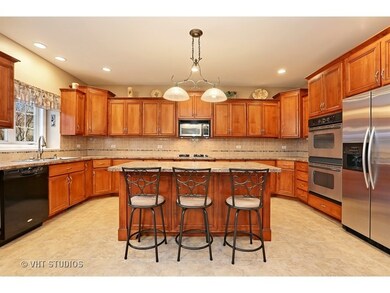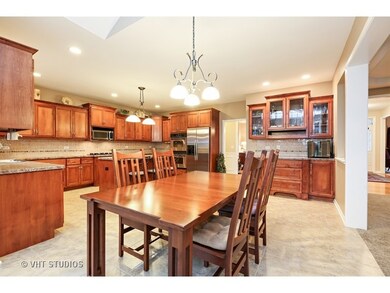
25726 Blakely Ct Plainfield, IL 60585
North Plainfield NeighborhoodHighlights
- Landscaped Professionally
- Vaulted Ceiling
- Wood Flooring
- Walkers Grove Elementary School Rated A-
- Traditional Architecture
- Main Floor Bedroom
About This Home
As of December 2019North Plainfield custom home on desirable cul-de-sac lot with HUGE backyard. Open floor plan boasts large living spaces. Gourmet kitchen has large island, double oven, cook top, loads of staggered cabinets plus butler's pantry and spacious eating area. Big family room with wall of windows and brick fireplace. Fifth bedroom or den on first floor with adjacent full bathroom. First floor laundry. Good sized bedrooms plus loft upstairs. Master suite with trayed ceiling and luxury bath with vaulted ceiling, separate whirlpool and shower plus large walk-in closet. Gleaming hardwoods in foyer, dining room and downstairs hallway. Side staircase provides access to full deep pour basement with full bathroom rough in. Loads of trim and millwork throughout. Over sized backyard with brick paver patio plus walkway from front is perfect for entertaining. Three car garage. Plainfield North High School boundaries and convenient to everything!
Last Buyer's Agent
Leslie Wiseman
Wiseman & Associates Real Esta License #471007306
Home Details
Home Type
- Single Family
Est. Annual Taxes
- $10,943
Year Built
- Built in 2004
Lot Details
- Lot Dimensions are 21x31x132x92x77x130
- Cul-De-Sac
- Landscaped Professionally
- Paved or Partially Paved Lot
HOA Fees
- $27 Monthly HOA Fees
Parking
- 3 Car Attached Garage
- Garage Transmitter
- Garage Door Opener
- Driveway
- Parking Included in Price
Home Design
- Traditional Architecture
- Asphalt Roof
- Concrete Perimeter Foundation
Interior Spaces
- 3,308 Sq Ft Home
- 2-Story Property
- Vaulted Ceiling
- Ceiling Fan
- Skylights
- Attached Fireplace Door
- Gas Log Fireplace
- Entrance Foyer
- Family Room with Fireplace
- Living Room
- Formal Dining Room
- Loft
- Wood Flooring
- Carbon Monoxide Detectors
Kitchen
- Breakfast Bar
- Double Oven
- Microwave
- Dishwasher
Bedrooms and Bathrooms
- 5 Bedrooms
- 5 Potential Bedrooms
- Main Floor Bedroom
- Bathroom on Main Level
- 3 Full Bathrooms
- Dual Sinks
- Whirlpool Bathtub
- Separate Shower
Laundry
- Laundry Room
- Laundry on main level
Unfinished Basement
- Basement Fills Entire Space Under The House
- Rough-In Basement Bathroom
Outdoor Features
- Brick Porch or Patio
Schools
- Walkers Grove Elementary School
- Ira Jones Middle School
- Plainfield North High School
Utilities
- Forced Air Heating and Cooling System
- Humidifier
- Heating System Uses Natural Gas
- 200+ Amp Service
- Lake Michigan Water
- Cable TV Available
Community Details
- Barb Fentum Association, Phone Number (815) 806-9990
- Prairie Ponds Subdivision, Custom Floorplan
- Property managed by HSR Property Services
Listing and Financial Details
- Homeowner Tax Exemptions
Ownership History
Purchase Details
Home Financials for this Owner
Home Financials are based on the most recent Mortgage that was taken out on this home.Purchase Details
Home Financials for this Owner
Home Financials are based on the most recent Mortgage that was taken out on this home.Purchase Details
Home Financials for this Owner
Home Financials are based on the most recent Mortgage that was taken out on this home.Purchase Details
Similar Homes in Plainfield, IL
Home Values in the Area
Average Home Value in this Area
Purchase History
| Date | Type | Sale Price | Title Company |
|---|---|---|---|
| Warranty Deed | $438,000 | Chicago Title | |
| Warranty Deed | $405,000 | Fidelity Title | |
| Warranty Deed | $424,500 | Chicago Title Insurance Co | |
| Special Warranty Deed | $89,500 | Chicago Title Insurance Co |
Mortgage History
| Date | Status | Loan Amount | Loan Type |
|---|---|---|---|
| Open | $350,400 | New Conventional | |
| Previous Owner | $372,099 | FHA | |
| Previous Owner | $220,000 | New Conventional | |
| Previous Owner | $222,000 | New Conventional | |
| Previous Owner | $230,000 | Unknown | |
| Previous Owner | $230,000 | Unknown | |
| Previous Owner | $247,000 | Purchase Money Mortgage | |
| Previous Owner | $260,000 | Unknown | |
| Closed | $28,000 | No Value Available |
Property History
| Date | Event | Price | Change | Sq Ft Price |
|---|---|---|---|---|
| 12/16/2019 12/16/19 | Sold | $438,000 | -0.4% | $132 / Sq Ft |
| 11/07/2019 11/07/19 | Pending | -- | -- | -- |
| 09/20/2019 09/20/19 | For Sale | $439,900 | +8.6% | $133 / Sq Ft |
| 07/28/2016 07/28/16 | Sold | $405,000 | -3.5% | $122 / Sq Ft |
| 06/22/2016 06/22/16 | Pending | -- | -- | -- |
| 05/17/2016 05/17/16 | Price Changed | $419,900 | -1.2% | $127 / Sq Ft |
| 03/31/2016 03/31/16 | For Sale | $425,000 | 0.0% | $128 / Sq Ft |
| 03/26/2016 03/26/16 | Pending | -- | -- | -- |
| 03/24/2016 03/24/16 | For Sale | $425,000 | -- | $128 / Sq Ft |
Tax History Compared to Growth
Tax History
| Year | Tax Paid | Tax Assessment Tax Assessment Total Assessment is a certain percentage of the fair market value that is determined by local assessors to be the total taxable value of land and additions on the property. | Land | Improvement |
|---|---|---|---|---|
| 2023 | $14,180 | $179,184 | $38,647 | $140,537 |
| 2022 | $11,813 | $153,404 | $36,560 | $116,844 |
| 2021 | $11,382 | $146,099 | $34,819 | $111,280 |
| 2020 | $11,375 | $143,784 | $34,267 | $109,517 |
| 2019 | $11,207 | $139,732 | $33,301 | $106,431 |
| 2018 | $11,366 | $138,912 | $32,568 | $106,344 |
| 2017 | $11,311 | $135,326 | $31,727 | $103,599 |
| 2016 | $11,341 | $132,413 | $31,044 | $101,369 |
| 2015 | $10,780 | $127,320 | $29,850 | $97,470 |
| 2014 | $10,780 | $121,780 | $29,850 | $91,930 |
| 2013 | $10,780 | $121,780 | $29,850 | $91,930 |
Agents Affiliated with this Home
-
L
Seller's Agent in 2019
Leslie Wiseman
Wiseman & Associates Real Esta
-

Buyer's Agent in 2019
Katie Hemming
Berkshire Hathaway HomeServices Starck Real Estate
(630) 212-6165
191 Total Sales
-

Seller's Agent in 2016
Kevin Dahm
Baird Warner
(815) 280-9233
14 in this area
136 Total Sales
Map
Source: Midwest Real Estate Data (MRED)
MLS Number: 09174645
APN: 01-31-410-017
- 25738 Sunnymere Dr
- 25548 W Gateway Cir
- 25516 W Gateway Cir
- 13113 Skyline Dr
- 26146 W Sherwood Cir
- 25437 Blakely Dr
- 26143 W Sherwood Cir
- 26109 W Sherwood Cir
- 13141 Cinnamon Cir
- 26200 W Sablewood Cir
- 13008 Rockfish Ln
- 26208 W Sablewood Cir
- 26135 W Sherwood Cir
- 13408 S Olivewood Dr
- 13408 Olivewood Dr
- 26135 Sherwood Cir
- 13400 S Olivewood Dr
- 26138 W Sherwood Cir
- 26139 W Sherwood Cir
- 26142 W Sherwood Cir
