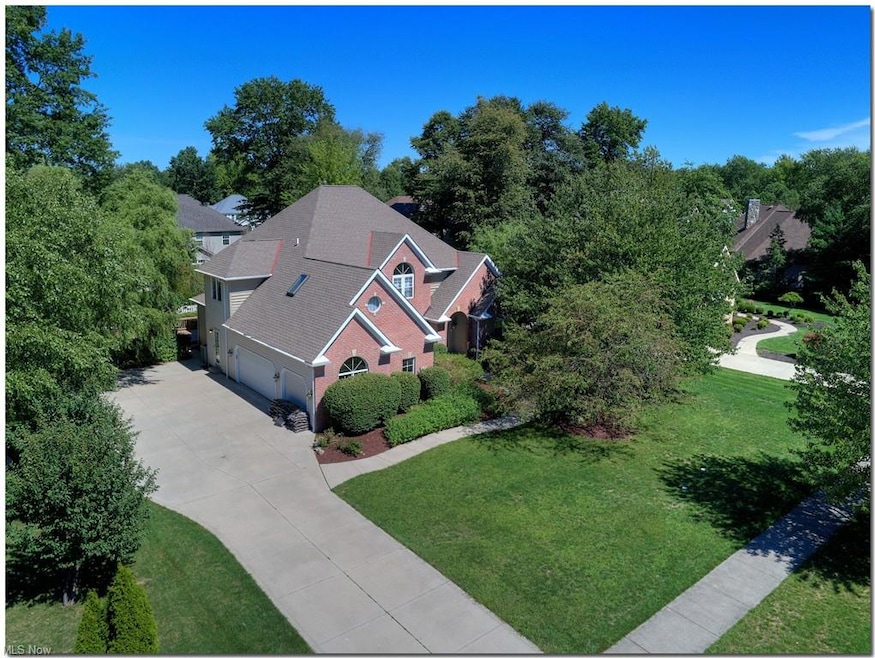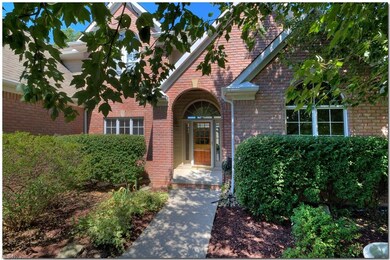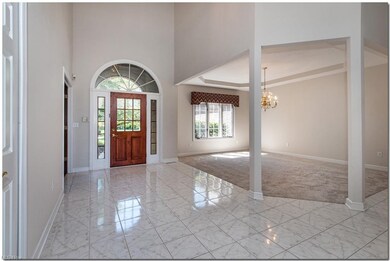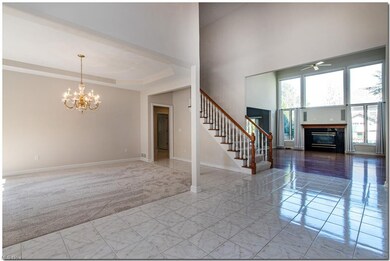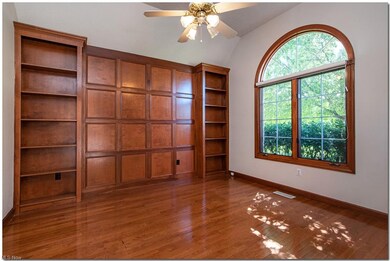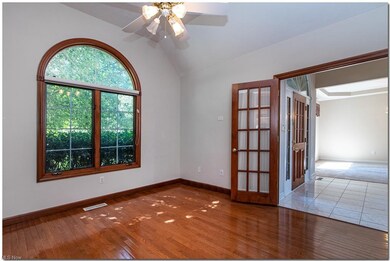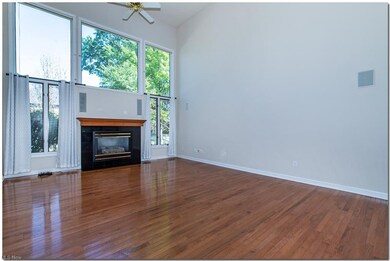
25726 Laura Ln Westlake, OH 44145
Highlights
- Spa
- Colonial Architecture
- 1 Fireplace
- Dover Intermediate School Rated A
- Deck
- 3 Car Attached Garage
About This Home
As of November 2020Impressive Modern Two-Story Colonial in Westlakes Kerrington Estates - the sight of existing elegant classic homes accompanied by several new construction sites starting in the $900’s. Architectural gabled roof lines, brick front elevation w/palladiam windows, bright, open airy floor plan. Floor to ceiling wainscoting in the library/formal living room. Vaulted entrance Great Room with an enormous wall of windows, fireplace, and surround sound, opens to large cooks kitchen with European crowned cabinets, granite counter tops, large island, marble back splash and it has access to large pantry, laundry room and garage! FIRST floor vaulted master suite includes walk in closet, his and her sinks, Jacuzzi tub & separate shower. Our study/library is trimmed with an amazing accent wall of deep rich wainscoting, shelving and hardwood flooring. Open formal dining: trayed ceiling, and service entry complete the first floor. “One of the best floor plans” Three large second floor bedrooms; two with a Jack and Jill bath and the other with an on-suite bath Plus a sizable bonus room over the three-car garage. Full finished basement: Large rec-room as well as media room wired includes surround sound, projector mounting and concession bar. Additional room can be another office/guest room and has additional full bath. Large side load three car garage, private patio/grilling space Under market using comparable pricing by square foot. Priced to sell fast!
Home Details
Home Type
- Single Family
Est. Annual Taxes
- $9,925
Year Built
- Built in 1997
Lot Details
- 0.36 Acre Lot
- Lot Dimensions are 104x150
- Privacy Fence
- Sprinkler System
Home Design
- Colonial Architecture
- Brick Exterior Construction
- Asphalt Roof
- Vinyl Construction Material
Interior Spaces
- 2-Story Property
- 1 Fireplace
- Finished Basement
- Basement Fills Entire Space Under The House
Kitchen
- Built-In Oven
- Cooktop
- Microwave
- Dishwasher
- Disposal
Bedrooms and Bathrooms
- 5 Bedrooms | 1 Main Level Bedroom
Laundry
- Dryer
- Washer
Parking
- 3 Car Attached Garage
- Heated Garage
- Garage Drain
- Garage Door Opener
Outdoor Features
- Spa
- Deck
- Patio
Utilities
- Forced Air Heating and Cooling System
- Humidifier
- Heating System Uses Gas
Community Details
- Kerrington Estate Community
Listing and Financial Details
- Assessor Parcel Number 215-23-040
Ownership History
Purchase Details
Home Financials for this Owner
Home Financials are based on the most recent Mortgage that was taken out on this home.Purchase Details
Purchase Details
Purchase Details
Home Financials for this Owner
Home Financials are based on the most recent Mortgage that was taken out on this home.Purchase Details
Home Financials for this Owner
Home Financials are based on the most recent Mortgage that was taken out on this home.Similar Homes in Westlake, OH
Home Values in the Area
Average Home Value in this Area
Purchase History
| Date | Type | Sale Price | Title Company |
|---|---|---|---|
| Survivorship Deed | $555,000 | Chicago Title Insurance Co | |
| Warranty Deed | $375,000 | Guardian Title & Guaranty | |
| Warranty Deed | $437,500 | Guardian Title & Guaranty | |
| Survivorship Deed | $420,000 | Prospect Title Agency Inc | |
| Deed | $387,000 | -- |
Mortgage History
| Date | Status | Loan Amount | Loan Type |
|---|---|---|---|
| Open | $499,500 | New Conventional | |
| Closed | $382,500 | Credit Line Revolving | |
| Previous Owner | $280,000 | Unknown | |
| Previous Owner | $336,000 | No Value Available | |
| Previous Owner | $300,000 | New Conventional |
Property History
| Date | Event | Price | Change | Sq Ft Price |
|---|---|---|---|---|
| 07/19/2025 07/19/25 | For Sale | $729,000 | +31.4% | $119 / Sq Ft |
| 11/25/2020 11/25/20 | Sold | $555,000 | +1.3% | $91 / Sq Ft |
| 10/27/2020 10/27/20 | Pending | -- | -- | -- |
| 10/01/2020 10/01/20 | Price Changed | $547,900 | -2.1% | $89 / Sq Ft |
| 09/23/2020 09/23/20 | Price Changed | $559,900 | -1.8% | $91 / Sq Ft |
| 09/12/2020 09/12/20 | Price Changed | $569,900 | -1.7% | $93 / Sq Ft |
| 09/01/2020 09/01/20 | Price Changed | $579,900 | -1.4% | $95 / Sq Ft |
| 07/29/2020 07/29/20 | For Sale | $588,000 | +5.9% | $96 / Sq Ft |
| 07/13/2020 07/13/20 | Off Market | $555,000 | -- | -- |
| 06/23/2020 06/23/20 | Price Changed | $599,900 | -3.2% | $98 / Sq Ft |
| 05/31/2020 05/31/20 | For Sale | $619,900 | -- | $101 / Sq Ft |
Tax History Compared to Growth
Tax History
| Year | Tax Paid | Tax Assessment Tax Assessment Total Assessment is a certain percentage of the fair market value that is determined by local assessors to be the total taxable value of land and additions on the property. | Land | Improvement |
|---|---|---|---|---|
| 2024 | $10,235 | $215,075 | $36,960 | $178,115 |
| 2023 | $9,817 | $177,170 | $34,650 | $142,520 |
| 2022 | $9,700 | $177,170 | $34,650 | $142,520 |
| 2021 | $9,672 | $177,170 | $34,650 | $142,520 |
| 2020 | $10,236 | $171,990 | $33,640 | $138,360 |
| 2019 | $9,925 | $491,400 | $96,100 | $395,300 |
| 2018 | $9,970 | $171,990 | $33,640 | $138,360 |
| 2017 | $8,428 | $136,750 | $33,080 | $103,670 |
| 2016 | $8,382 | $136,750 | $33,080 | $103,670 |
| 2015 | $8,290 | $136,750 | $33,080 | $103,670 |
| 2014 | $8,290 | $132,760 | $32,100 | $100,660 |
Agents Affiliated with this Home
-
Noureddine Chehade

Seller's Agent in 2025
Noureddine Chehade
EXP Realty, LLC.
(216) 856-1760
5 in this area
162 Total Sales
-
Ali Rose

Seller's Agent in 2020
Ali Rose
Lake Realty, Inc.
(440) 333-0000
1 in this area
32 Total Sales
-
Vince Incorvia

Seller Co-Listing Agent in 2020
Vince Incorvia
EXP Realty, LLC.
(216) 952-3975
10 in this area
118 Total Sales
-
Majdey Taye

Buyer's Agent in 2020
Majdey Taye
RE/MAX Transitions
(440) 454-2456
11 in this area
219 Total Sales
Map
Source: MLS Now
MLS Number: 4192609
APN: 215-23-040
- 2730 Columbia Rd
- 25716 Westwood Rd
- 3163 Laura Ln
- 25360 Hall Dr
- 3221 Columbia Rd
- 25407 Hall Dr
- 24500 Westwood Rd
- 3416 Columbia Rd
- 24566 Surrey Cir
- 2764 Walter Rd
- 24502 Cornerstone
- 24706 Fawn Dr
- 25094 Doe Dr
- 25171 Doe Dr
- 28276 Hallberg Dr
- 28282 Hallberg Dr
- 28264 Hallberg Dr
- 1970 Radcliffe Dr
- 2000 Berkeley Dr
- 2021 King James Pkwy Unit 312B
