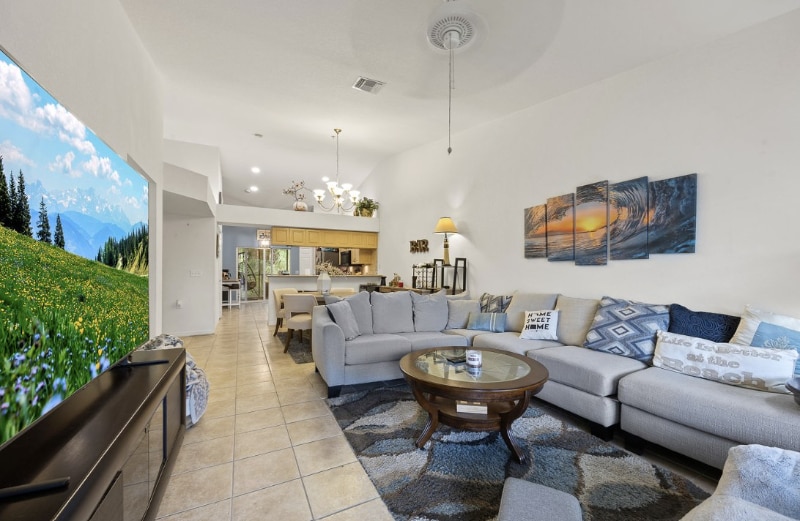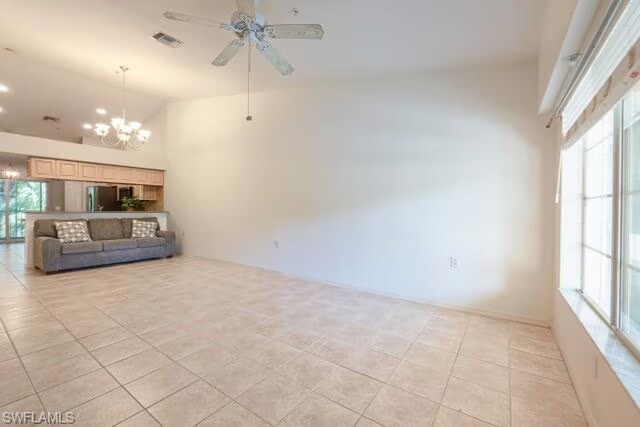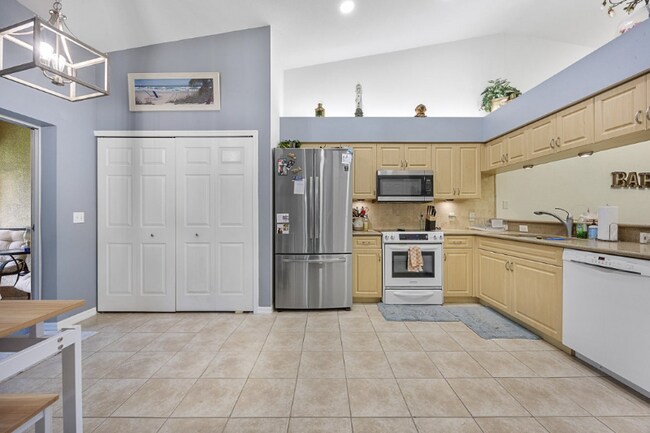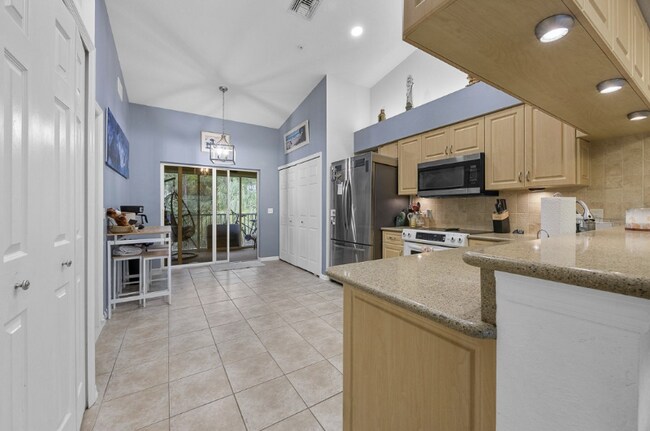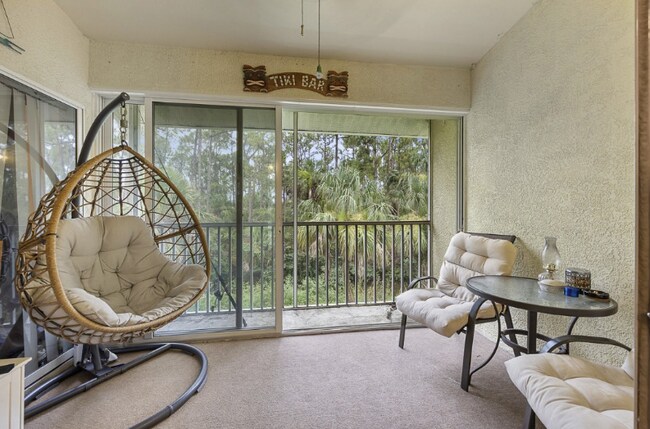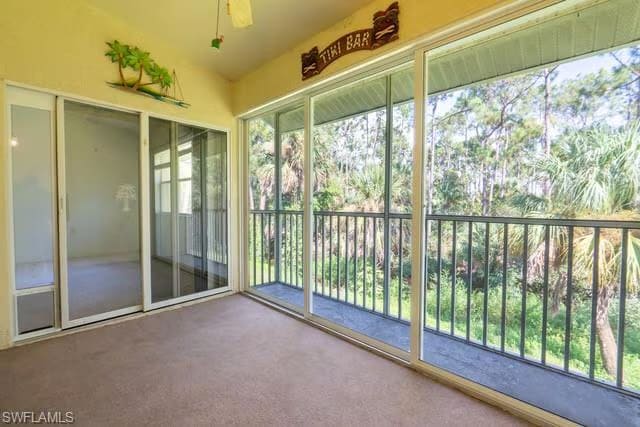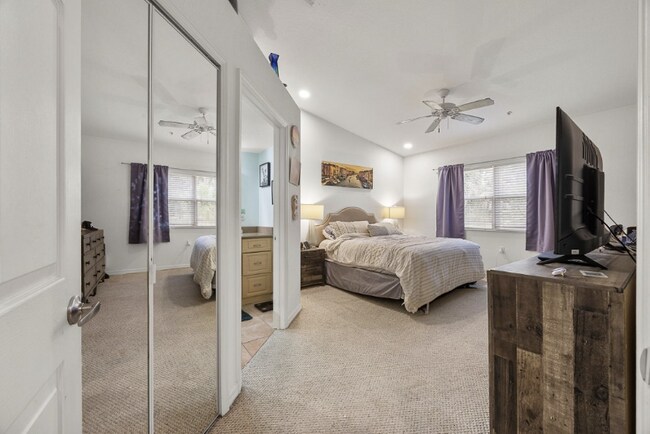25727 Lake Amelia Way Unit 204 Bonita Springs, FL 34135
About This Home
Property Id: 2205469
Welcome to your bright and inviting home in sunny Southwest Florida! This spacious UNFURNISHED 2-bed/2-bath + den condo at 25727 Lake Amelia Way Unit 204 in beautiful Bonita Springs 34135 offers the perfect blend of comfort, style, and convenience.
- Modern kitchen with stainless steel appliances
- Screened-in balcony overlooking a tranquil preserve
- One covered carport space plus additional driveway parking — offers both convenience and space.
- Located in Bermuda Park — gated community offering resort-style amenities right outside your door.
Community Amenities
- Resort-style swimming pool and spa/hot tub
- Shuffleboard, Tennis and Pickleball courts
-Clubhouse, picnic areas, and other communal spaces to gather, entertain or just soak up the sunshine.
Location Highlights
- 5 minutes away from downtown Bonita Springs
- 7 minutes from Coconut Point Mall
- 10 minutes from I-75
- 20 minutes from Gulf Coast Beaches in Bonita Springs
- Central location to Fort Myers and Naples

Map
- 25735 Lake Amelia Way Unit 103
- 25496 Cockleshell Dr Unit 301
- 25761 Lake Amelia Way Unit 201
- 25802 Cockleshell Dr Unit 315
- 9763 Glen Heron Dr
- 9610 Village View Blvd Unit 102
- 25804 Cockleshell Dr Unit 314
- 25804 Cockleshell Dr Unit 217
- 25804 Cockleshell Dr Unit 216
- 25804 Cockleshell Dr Unit 112
- 9792 Glen Heron Dr
- 9601 Village View Blvd Unit 201
- 25625 Shoreline Gaze Dr
- 25806 Cockleshell Dr Unit 314
- 25778 Lake Amelia Way Unit 201
- 25555 Shoreline Gaze Dr
- 10112 Seaside Way
- 25731 Old Gaslight Dr
- 25727 Lake Amelia Way Unit 105
- 25500 Cockleshell Dr Unit 504
- 25490 Cockleshell Dr Unit 603
- 25486 Cockleshell Dr Unit 806
- 25762 Lake Amelia Way Unit 105
- 25480 Cockleshell Dr Unit 1005
- 25808 Cockleshell Dr Unit 115
- 9510 Village View Blvd
- 9304 Lake Abby Ln
- 10301 Tarrah Ln
- 9371 Lake Abby Ln
- 25398 Golf Lake Cir Unit 205
- 9342 Lake Abby Ln
- 10111 Sandy Hollow Ln Unit 407
- 10000 Maddox Ln Unit 321
- 10000 Maddox Ln Unit 125
- 26349 Bonita Fairways Blvd
- 26391 Bonita Fairways Blvd
- 10010 Maddox Ln Unit 316
- 10011 Maddox Ln Unit A201
