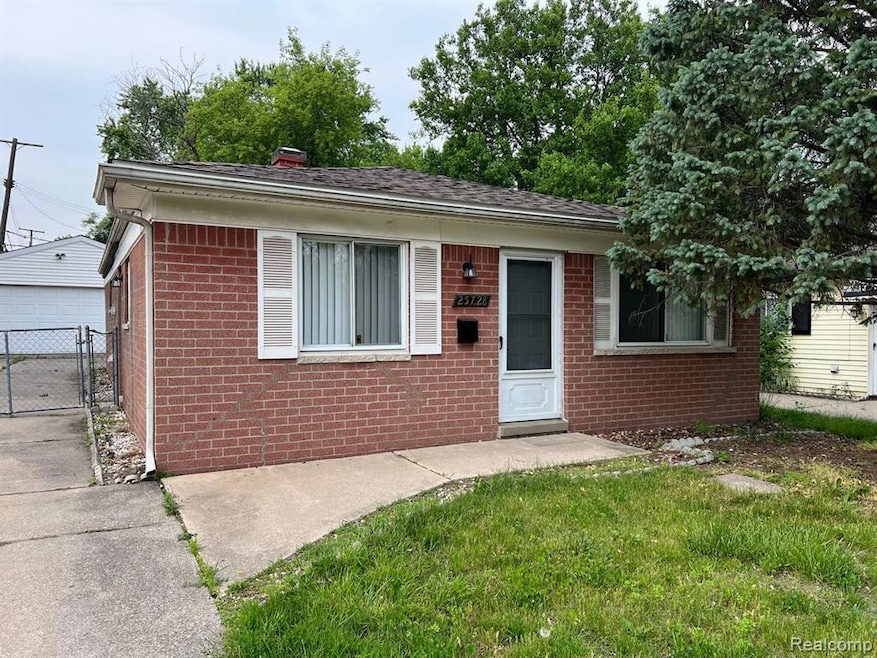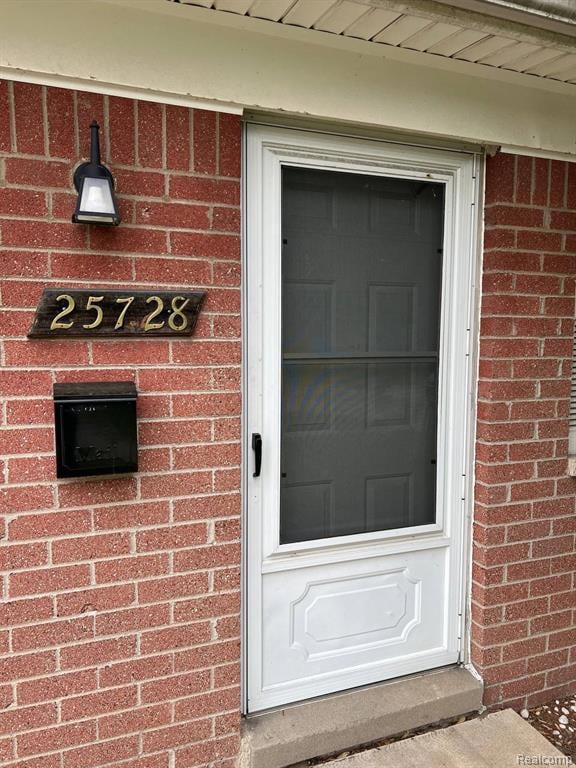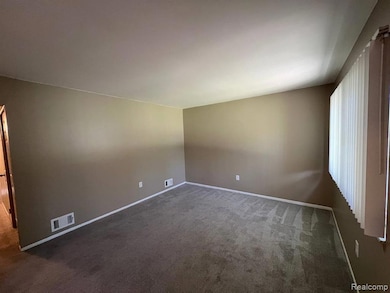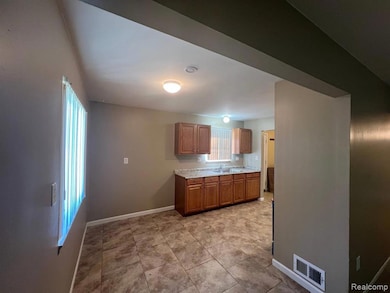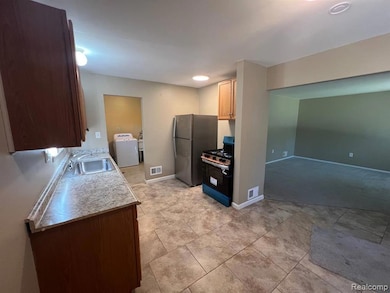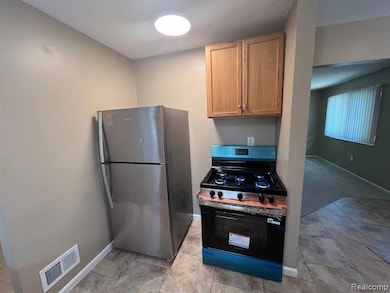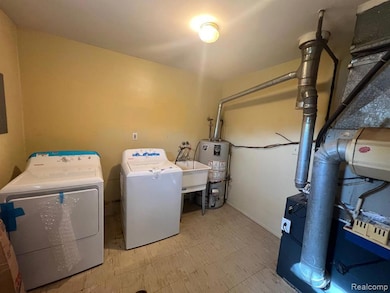25728 Amherst St Dearborn Heights, MI 48125
Highlights
- Ranch Style House
- No HOA
- Forced Air Heating System
- Ground Level Unit
- 2 Car Detached Garage
- Dogs and Cats Allowed
About This Home
Sharp and clean 3 bedroom brick ranch with oversized 2.5 car garage. Large country kitchen with dine in breakfast nook featuring an oak kitchen with ceramic tile flooring. ALL NEW APPLIANCES (GAS, REFRIGIRATOR, WASHER & DRYER) Forced air gas furnace and central air with interruptible meter. Home has vinyl thermal windows, architectural roof and a large, fenced in backyard. Home is a certified rental property with Dearborn Heights.
Listing Agent
RE/MAX Dream Properties License #6501443326 Listed on: 07/08/2025

Home Details
Home Type
- Single Family
Est. Annual Taxes
- $1,977
Year Built
- Built in 1970
Lot Details
- 6,534 Sq Ft Lot
- Lot Dimensions are 47x135
Parking
- 2 Car Detached Garage
Home Design
- 1,014 Sq Ft Home
- Ranch Style House
- Brick Exterior Construction
- Slab Foundation
Bedrooms and Bathrooms
- 3 Bedrooms
- 1 Full Bathroom
Location
- Ground Level Unit
Utilities
- Forced Air Heating System
- Heating System Uses Natural Gas
Listing and Financial Details
- Security Deposit $2,250
- 12 Month Lease Term
- 24 Month Lease Term
- Application Fee: 50.00
- Assessor Parcel Number 33043010960000
Community Details
Overview
- No Home Owners Association
- Rougelvania Sub 2 Dbn Heights Subdivision
Pet Policy
- Limit on the number of pets
- Dogs and Cats Allowed
- The building has rules on how big a pet can be within a unit
Map
Source: Realcomp
MLS Number: 20251015384
APN: 33-043-01-0960-000
- 0000 Beech Daly
- 5845 Beech Daly Rd
- 5851 Oldham St
- 25540 Hanover St
- 25965 Currier St
- 5869 Marvin St
- 25511 Pennie St
- 26132 Hanover St
- 25895 Annapolis St
- 26234 Pennie St
- 25020 Hanover St
- 26225 McDonald St
- 6031 Cherokee St
- 4856 Carolee Ln
- 24828 Currier St
- 25737 Lehigh St
- 6303 Duncan St
- 25288 Hopkins St
- 5993 John Daly St
- 26389 Annapolis St
- 26007 Amherst St
- 26252 Eton Ave
- 25284 Stanford St
- 26613 Annapolis St
- 4761 Glenis St
- 3966 S Gulley Rd
- 24342 Powers Ave
- 24676 Lehigh St
- 6719 Mcguire St
- 25054 Andover Dr
- 24627 Stanford St
- 6971 Wilkie St
- 6625 W Point St
- 27608 Powers St
- 25517 Yale St
- 3935 Cornell St
- 24840 New York St
- 24123 Notre Dame St
- 3936 Grindley Park St
- 5928 Frederick St Unit 73
