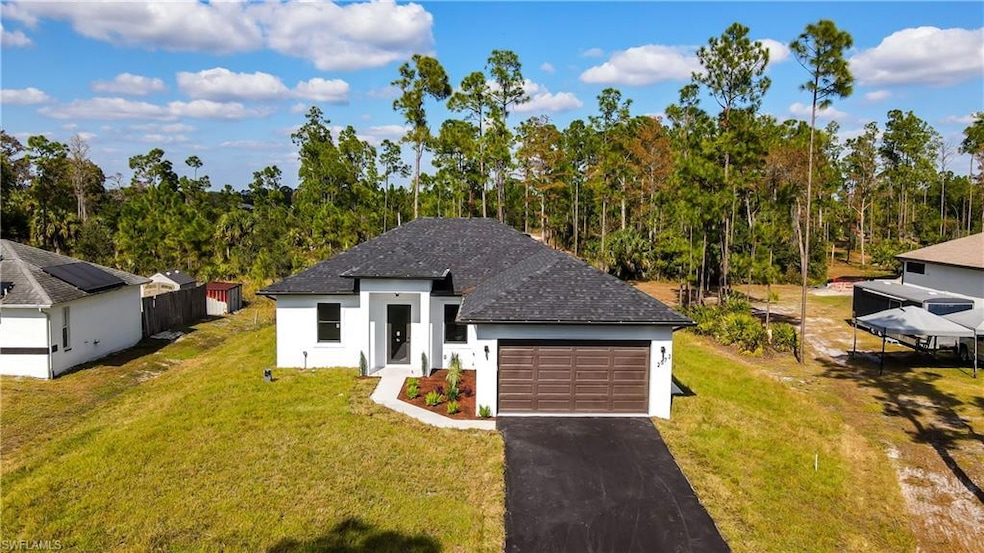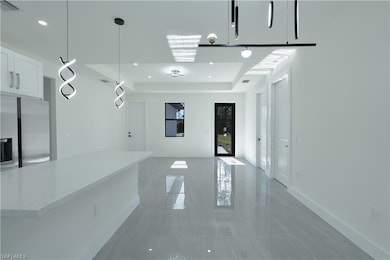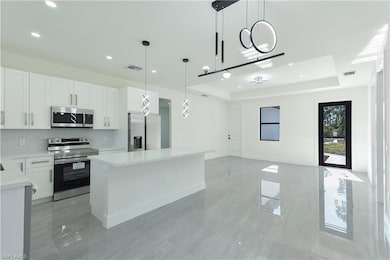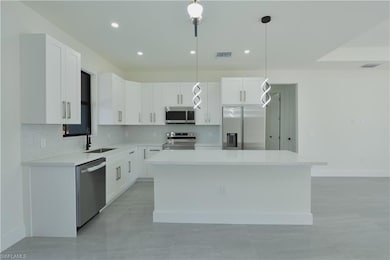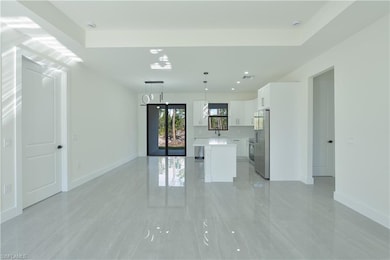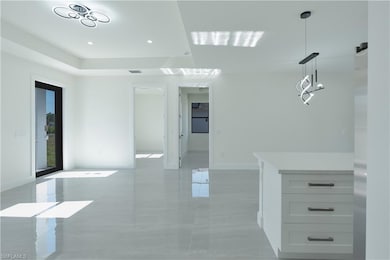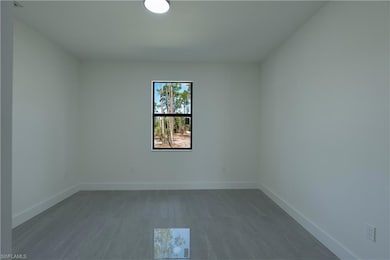2573 37th Ave NE Naples, FL 34120
Rural Estates NeighborhoodEstimated payment $2,771/month
Highlights
- Horses Allowed On Property
- New Construction
- Great Room
- Estates Elementary School Rated A-
- 1.14 Acre Lot
- No HOA
About This Home
Discover this beautiful new construction home offering 3 spacious bedrooms, plus a versatile den, perfect for an office or bonus room. Featuring 2 modern bathrooms, an open-concept layout, and quality finishes that combines style, comfort, and value. The kitchen offers quartz counters in an attractive island configuration. The peaceful master bedroom includes a large and splendid bathroom with double sinks, and shower. In addition to the convenience of the private bathroom, you will find plenty of closet space and nice touches.The other two unique, quiet bedrooms are located above the ground floor for enhanced privacy. A brief driveway connects to an attached two-car garage, and the generous yard provides plenty of opportunity for enjoyment. This appealing home is perfectly situated in Naples' highly desirable Golden Gate Estates neighborhood. A perfect blend of quality and affordability, this home is ideal for families, first-time buyers, or anyone seeking a modern home, with a perfect location at a great price.
Home Details
Home Type
- Single Family
Est. Annual Taxes
- $392
Year Built
- Built in 2025 | New Construction
Lot Details
- 1.14 Acre Lot
- 75 Ft Wide Lot
- Rectangular Lot
Parking
- 2 Car Attached Garage
Home Design
- Concrete Block With Brick
- Concrete Foundation
- Shingle Roof
- Stucco
Interior Spaces
- Property has 1 Level
- Custom Mirrors
- Great Room
- Den
- Tile Flooring
- Laundry in unit
- Property Views
Kitchen
- Eat-In Kitchen
- Electric Cooktop
- Microwave
- Dishwasher
- Kitchen Island
- Built-In or Custom Kitchen Cabinets
Bedrooms and Bathrooms
- 3 Bedrooms
- Split Bedroom Floorplan
- 2 Full Bathrooms
Schools
- Estates Elementary School
- Corkscrew Middle School
- Palmetto Ridge High School
Utilities
- Central Air
- No Heating
- Well
Additional Features
- Porch
- Horses Allowed On Property
Listing and Financial Details
- Assessor Parcel Number 39894000009
- Tax Block 43
Community Details
Overview
- No Home Owners Association
- Golden Gate Estates Subdivision
Recreation
- Horses Allowed in Community
Map
Home Values in the Area
Average Home Value in this Area
Tax History
| Year | Tax Paid | Tax Assessment Tax Assessment Total Assessment is a certain percentage of the fair market value that is determined by local assessors to be the total taxable value of land and additions on the property. | Land | Improvement |
|---|---|---|---|---|
| 2025 | $392 | $47,880 | $47,880 | -- |
| 2024 | $409 | $16,588 | -- | -- |
| 2023 | $409 | $15,080 | $0 | $0 |
| 2022 | $339 | $13,709 | $0 | $0 |
| 2021 | $231 | $12,463 | $0 | $0 |
| 2020 | $227 | $11,330 | $0 | $0 |
| 2019 | $201 | $10,300 | $0 | $0 |
| 2018 | $184 | $9,364 | $0 | $0 |
| 2017 | $146 | $8,513 | $0 | $0 |
| 2016 | $131 | $7,739 | $0 | $0 |
| 2015 | $122 | $7,035 | $0 | $0 |
| 2014 | $103 | $6,395 | $0 | $0 |
Property History
| Date | Event | Price | List to Sale | Price per Sq Ft |
|---|---|---|---|---|
| 11/21/2025 11/21/25 | For Sale | $518,500 | -- | $348 / Sq Ft |
Purchase History
| Date | Type | Sale Price | Title Company |
|---|---|---|---|
| Warranty Deed | $125,000 | Heights Title Services | |
| Warranty Deed | $95,000 | New Beginnings Title Company | |
| Interfamily Deed Transfer | -- | Eagle Eye Title Co | |
| Warranty Deed | $115,000 | Eagle Eye Title Co |
Source: Naples Area Board of REALTORS®
MLS Number: 225080664
APN: 39894000009
- 2224 Dancy St
- 2941 37th Ave NE
- 2049 Fairmont Ln
- 2029 Fairmont Ln
- 2133 Fairmont Ln
- 2155 Hamlin St
- 2537 Kona Way
- 2093 Satsuma Ln
- 2616 Vine Ave
- 2620 Vine Ave
- 2648 Vine Ave
- 2258 Avocado Ln
- 2016 Vermont Ln
- 2511 Vine Ave
- 2665 Vine Ave
- 2656 Blossom Way
- 2672 Blossom Way
- 2079 Vermont Ln
- 1910 Papaya Ln
- 637 Grand Rapids Blvd
