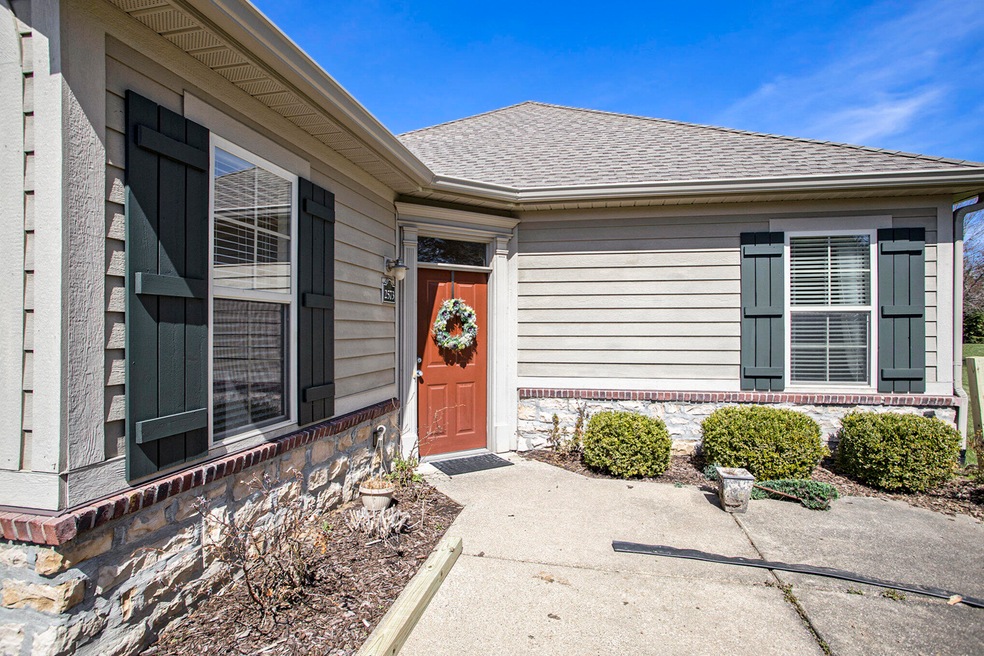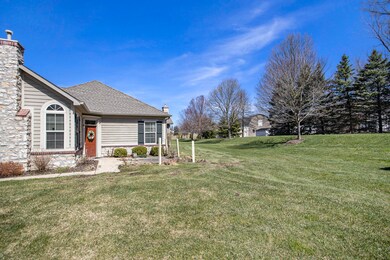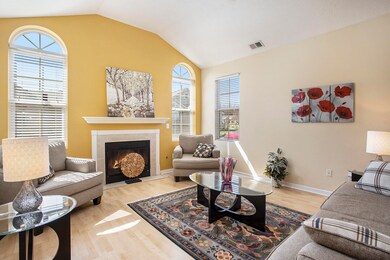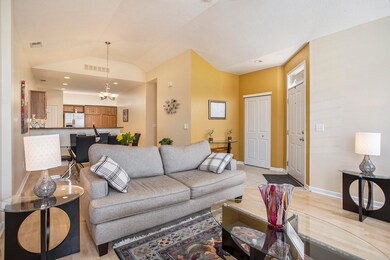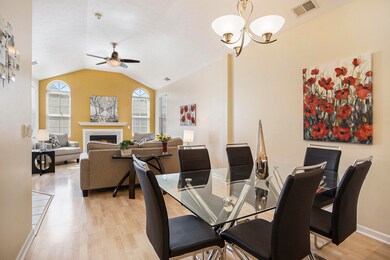
2573 Bluestone Cir Unit 3A Kalamazoo, MI 49009
About This Home
As of June 2024Oshtemo- Immaculate Stonehenge Condo! This very well maintained 2 bd/2 bath ranch with 2 car attached garage is set on a quiet cul-de-sac, and very conveniently close to shopping, restaurants, entertainment and highways. Open, yet still cozy, floor plan. Light and airy living room features vaulted ceiling, low maintenance flooring, gas log fireplace flanked by large Palladian style windows. Gorgeous eat-in kitchen has stainless appliances and large pantry . Master bedroom has en suite bath and large walk in closet. Plus a good-sized storage room connected to the laundry room. Call today for your private showing to see everything this home has to offer both inside & outdoors!
Last Agent to Sell the Property
O'Brien Real Estate License #6502102326 Listed on: 04/11/2024
Property Details
Home Type
Condominium
Est. Annual Taxes
$1,168
Year Built
2005
Lot Details
0
HOA Fees
$350 per month
Parking
2
Listing Details
- Property Sub-Type: Condominium
- Property Type: Residential
- New Construction: No
- ArchitecturalStyle: Ranch
- Stories: 1
- Year Built: 2005
- ResoPropertyType: Residential
- Location Property Info:Property Sub-Type: Condominium
- General Property Info:New Construction2: No
- General Property Info:Lot Dimensions: 0
- General Property Info:Waterfront3: No
- General Property Info:Basement: No
- General Property Info:Total Fin SqFt All Levels: 1325.0
- General Property Info:Main Level Primary: Yes
- Tax Info:Annual Property Tax: 6486.87
- Tax Info:Zoning3: R-2RES
- Waterfront Options:Water Access YN: No
- Roofing:Composition: Yes
- Heat Type:Forced Air: Yes
- Air Conditioning:Central Air: Yes
- Manufactured:Manufactured YN: No
- Appliances Dryer: Yes
- Appliances Refrigerators: Yes
- Washers: Yes
- Landscape:ShrubsHedges: Yes
- Heat Source:Natural Gas3: Yes
- General Property Info:Total Fireplaces: 1.0
- Util Avail at Street:Electric: Yes
- Util Avail at Street:Natural Gas2: Yes
- Utilities Attached:Cable: Yes
- Utilities Attached:Natural Gas: Yes
- Sewer:Public: Yes
- Water:Public2: Yes
- Lot Description:Cul-De-Sac: Yes
- Util Avail at Street:Broadband: Yes
- Util Avail at Street:Cable2: Yes
- Util Avail at Street:Telephone Line2: Yes
- Windows:Low Emissivity Windows: Yes
- Windows:Screens: Yes
- General Property Info:Fireplace: Yes
- Utilities Attached:Telephone Line: Yes
- Substructure:Slab: Yes
- Additional Items:Ceiling Fans: Yes
- Water Heater:Natural Gas4: Yes
- Landscape:Underground Sprinkler: Yes
- Landscape:Flower Garden: Yes
- Additional Items:Ensuite: Yes
- General Property Info:SqFt Above Grade: 1325.0
- Additional Items:Vaulted Ceilings: Yes
- Laundry Features Main Level: Yes
- General Property Info Garage YN: Yes
- Flooring:Wood Floor: Yes
- Architectural Style:Ranch: Yes
- Special Features: None
- Property Sub Type: Condos
Interior Features
- Appliances: Dishwasher, Disposal, Dryer, Oven, Range, Refrigerator, Washer
- Flooring: Wood
- Interior Amenities: Ceiling Fan(s), Garage Door Opener, Eat-in Kitchen, Pantry
- Fireplace Features: Gas Log, Living Room
- Fireplace: Yes
- Fireplaces: 1
- Total Bedrooms: 2
- Main Level Bedrooms: 2
- Full Bathrooms: 2
- Total Bathrooms: 2
- Basement: Slab
- LivingArea: 1325.0
- Window Features: Low-Emissivity Windows, Screens
- General Property Info:Stories2: 1.0
- Kitchen Features:Eating Area: Yes
- Appliances:Oven: Yes
- Appliances Range: Yes
- Kitchen Features:Mud Room Access: Yes
- Kitchen Features Pantry: Yes
- Fireplace:Gas Log: Yes
- Fireplace:Living: Yes
- Appliances Dishwasher: Yes
Exterior Features
- Construction Materials: Stone, Vinyl Siding
- List Price: 285900.0
- Lot Features: Cul-De-Sac
- Patio and Porch Features: Patio
- Road Surface Type: Paved
- Roof: Composition
- Waterfront: No
- Exterior Material:Vinyl Siding: Yes
- Access Feat:Accessibility Features2: No
- Driveway Paved: Yes
- Exterior Material:Stone: Yes
- Patio And Porch Features:Patio: Yes
Garage/Parking
- Attached Garage: Yes
- Garage Spaces: 2.0
- Garage: Yes
- Parking Features: Attached
- Additional Items:Garage Door Opener: Yes
- Parking Features Attached2: Yes
- General Property Info:Garage Spaces: 2.0
Utilities
- Cooling: Central Air
- Cooling: Yes
- Heating: Forced Air
- Heating: Yes
- Laundry Features: Main Level
- Sewer: Public
- Utilities: Phone Available, Natural Gas Available, Electricity Available, Cable Available, Phone Connected, Natural Gas Connected, Cable Connected, Storm Sewer, Broadband
- Water Source: Public
Condo/Co-op/Association
- Association Fee: 350.0
- Association Fee Frequency: Monthly
- Association Phone: 269-375-0327
- Association: Yes
- ResoAssociationFeeFrequency: Monthly
Association/Amenities
- Association Info:Approx Assoc Fee2: 350.0
- Association Info:Assoc Buy in Fee: 1% of the sale price
- Association Info:Assoc Fee Payable: Monthly
- Association Info:Association Phone: 269-375-0327
Fee Information
- Association Fee Includes: Water, Trash, Snow Removal, Sewer, Lawn/Yard Care
Lot Info
- Lot Dimensions: 0
- Zoning Description: R-2RES
- ResoLotSizeUnits: SquareFeet
Tax Info
- Tax Annual Amount: 6486.87
- Tax Year: 2024
Ownership History
Purchase Details
Home Financials for this Owner
Home Financials are based on the most recent Mortgage that was taken out on this home.Purchase Details
Purchase Details
Home Financials for this Owner
Home Financials are based on the most recent Mortgage that was taken out on this home.Purchase Details
Purchase Details
Home Financials for this Owner
Home Financials are based on the most recent Mortgage that was taken out on this home.Purchase Details
Home Financials for this Owner
Home Financials are based on the most recent Mortgage that was taken out on this home.Purchase Details
Purchase Details
Home Financials for this Owner
Home Financials are based on the most recent Mortgage that was taken out on this home.Similar Homes in Kalamazoo, MI
Home Values in the Area
Average Home Value in this Area
Purchase History
| Date | Type | Sale Price | Title Company |
|---|---|---|---|
| Warranty Deed | $281,700 | None Listed On Document | |
| Interfamily Deed Transfer | -- | None Available | |
| Warranty Deed | $190,000 | Devon Title Co | |
| Warranty Deed | -- | Attorney | |
| Warranty Deed | $123,000 | Chicago Title Company | |
| Corporate Deed | $115,000 | Chicago Title | |
| Warranty Deed | $158,500 | Chicago Title | |
| Warranty Deed | $158,630 | Chicago Title |
Mortgage History
| Date | Status | Loan Amount | Loan Type |
|---|---|---|---|
| Previous Owner | $65,000 | Credit Line Revolving | |
| Previous Owner | $92,000 | New Conventional | |
| Previous Owner | $160,000 | Unknown | |
| Previous Owner | $158,000 | Fannie Mae Freddie Mac |
Property History
| Date | Event | Price | Change | Sq Ft Price |
|---|---|---|---|---|
| 06/07/2024 06/07/24 | Sold | $281,700 | -1.5% | $213 / Sq Ft |
| 05/02/2024 05/02/24 | Pending | -- | -- | -- |
| 04/11/2024 04/11/24 | For Sale | $285,900 | +50.5% | $216 / Sq Ft |
| 10/23/2018 10/23/18 | Sold | $190,000 | -5.0% | $143 / Sq Ft |
| 10/11/2018 10/11/18 | Pending | -- | -- | -- |
| 09/24/2018 09/24/18 | For Sale | $199,900 | +62.5% | $151 / Sq Ft |
| 03/28/2013 03/28/13 | Sold | $123,000 | -7.2% | $93 / Sq Ft |
| 02/26/2013 02/26/13 | Pending | -- | -- | -- |
| 10/01/2012 10/01/12 | For Sale | $132,500 | -- | $100 / Sq Ft |
Tax History Compared to Growth
Tax History
| Year | Tax Paid | Tax Assessment Tax Assessment Total Assessment is a certain percentage of the fair market value that is determined by local assessors to be the total taxable value of land and additions on the property. | Land | Improvement |
|---|---|---|---|---|
| 2025 | $1,168 | $117,300 | $0 | $0 |
| 2024 | $1,168 | $119,400 | $0 | $0 |
| 2023 | $1,113 | $105,700 | $0 | $0 |
| 2022 | $6,172 | $101,700 | $0 | $0 |
| 2021 | $5,917 | $101,700 | $0 | $0 |
| 2020 | $5,699 | $97,300 | $0 | $0 |
| 2019 | $5,476 | $92,500 | $0 | $0 |
| 2018 | $3,904 | $86,600 | $0 | $0 |
| 2017 | $0 | $86,600 | $0 | $0 |
| 2016 | -- | $83,100 | $0 | $0 |
| 2015 | -- | $62,800 | $11,400 | $51,400 |
| 2014 | -- | $62,800 | $0 | $0 |
Agents Affiliated with this Home
-

Seller's Agent in 2024
Patrick O'Brien
O'Brien Real Estate
(269) 207-7446
11 in this area
314 Total Sales
-
J
Buyer's Agent in 2024
Jason Mais
O'Brien Real Estate
(269) 350-6169
3 in this area
57 Total Sales
-
G
Seller's Agent in 2018
Gracie Kayany
Evenboer Walton, REALTORS
(269) 324-4852
4 in this area
38 Total Sales
-

Seller's Agent in 2013
Peg Kolaja
Chuck Jaqua, REALTOR
(269) 352-6843
8 in this area
100 Total Sales
Map
Source: Southwestern Michigan Association of REALTORS®
MLS Number: 24017145
APN: 05-26-335-009
- 2623 Bluestone Cir Unit 5AD
- 0 S 9th St Unit East Pcl 14013199
- 0 S 9th St Unit Entire 14008896
- 0 S 9th St Unit West Pcl 14013195
- 2647 Bluestone Cir Unit 9D
- 6228 Cross Bend Ct Unit 6
- 2670 Fairgrove St
- 2373 Fairgrove St
- 2345 Fairgrove St Unit 16
- 2376 Strathmore St Unit 24
- 5273 McLin Dr
- 5378 McLin Dr
- 1865 S 8th St
- 7052 Baton Rouge
- 1860 Partridge Ln Unit 10
- 6719-6745 Stadium Dr
- 1721 Quail Run Dr Unit R64
- 2 Industry Dr Unit Commercial
- 2 Industry Dr Unit Residential
- 2 Industry Dr Unit 1
