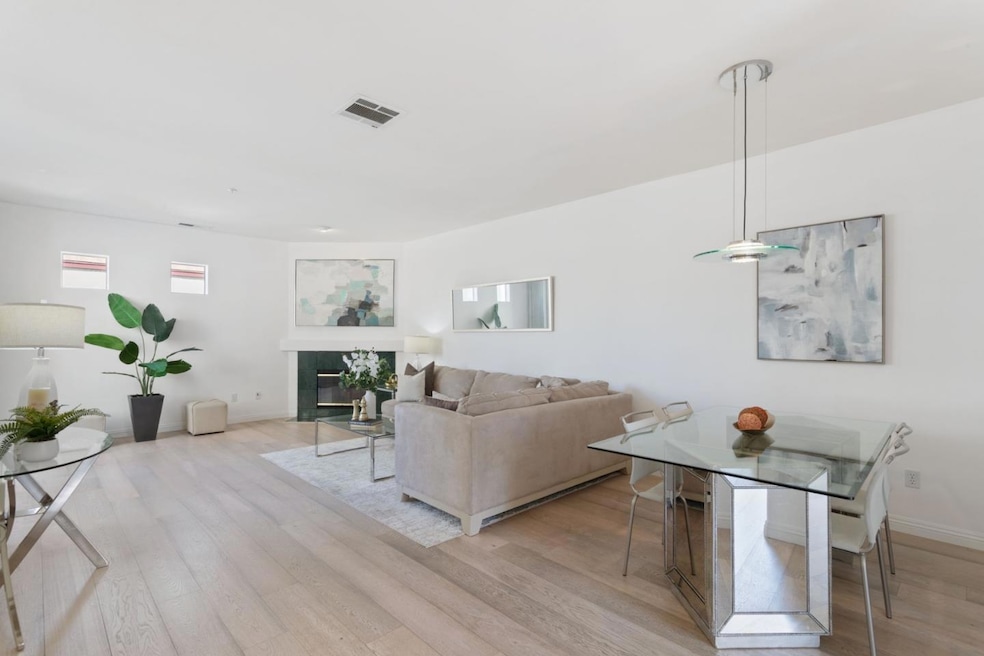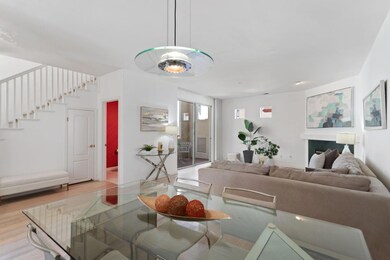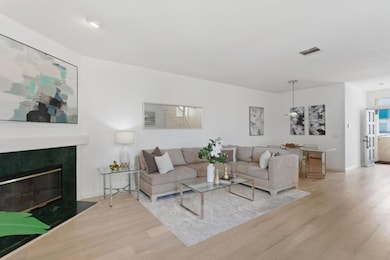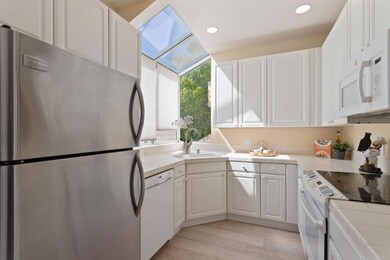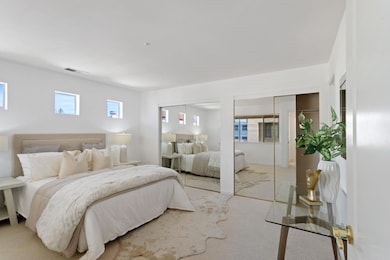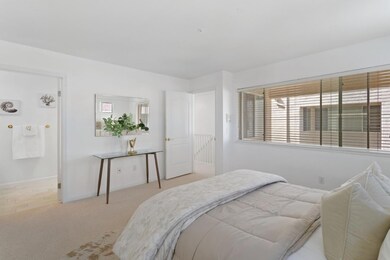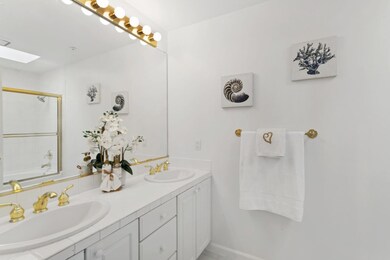2573 Park Blvd Unit U204 Palo Alto, CA 94306
Old Palo Alto NeighborhoodHighlights
- Private Pool
- 3-minute walk to California Avenue
- Wood Flooring
- Escondido Elementary School Rated A+
- Gated Community
- 4-minute walk to Bowden Park
About This Home
This 2 story bright townhouse style home was one of the models for the complex. Green house windows, large sliding glass doors & high ceiling flood the home in sunlight. The unit features a spacious living/dining area, fireplace, balcony, extra storage, new hardwood floors downstairs, 2 master bedrooms, washer/ dryer, A/C, recessed lighting, & skylights. Will consider dog. Palo Alto Central boasts great landscaping with plants, fountains, a rose garden, swimming pool, Jacuzzi & a recreation/conference room. Security gates & underground secured parking for car and bike. Located on California Avenue's Business District. everything is walking distance. Mollie Stones, Country Sun, coffee shops, the post office, the park and fine dining. The farmers market is every Sunday year round with music, fresh organic produce, flowers and an assortment of foods to sample. You can walk, bike or take a free Shuttle to Stanford or Cal Train to San Francisco.
Property Details
Home Type
- Apartment
Est. Annual Taxes
- $1,672
Year Built
- 1993
Parking
- 1 Car Garage
- Subterranean Parking
- Garage Door Opener
Interior Spaces
- 1,310 Sq Ft Home
- 2-Story Property
- Skylights
- Double Pane Windows
- Living Room with Fireplace
- Dining Room
- Washer and Dryer
Kitchen
- Electric Oven
- Electric Cooktop
- Microwave
- Dishwasher
Flooring
- Wood
- Carpet
- Tile
Bedrooms and Bathrooms
- 2 Bedrooms
Outdoor Features
- Private Pool
- Balcony
Utilities
- Forced Air Heating and Cooling System
Listing and Financial Details
- Security Deposit $3,500
- Property Available on 11/11/25
- Rent includes hot water, laundry facilities, pool/spa, trash removal, water
- 3-Month Lease Term
Community Details
Overview
- Property has a Home Owners Association
- 1,310 Sq Ft Building
- Greenbelt
Recreation
- Community Pool
Additional Features
- Sauna
- Gated Community
Map
Source: MLSListings
MLS Number: ML82027335
APN: 124-37-120
- 153 S California Ave Unit F215
- 200 Sheridan Ave Unit 406
- 200 Sheridan Ave Unit 303
- 200 Sheridan Ave Unit 305
- 200 Sheridan Ave Unit 304
- 200 Sheridan Ave Unit 307
- 151 Colorado Ave
- 455 Grant Ave Unit 8
- 410 Sheridan Ave Unit 446
- 410 Sheridan Ave Unit 227
- 435 Sheridan Ave Unit 312
- 3 Plan at Acacia
- 2A Plan at Acacia
- 1 Plan at Acacia
- 5 Plan at Acacia
- 4X Plan at Acacia
- 2 Plan at Acacia
- 4 Plan at Acacia
- 546 Oxford Ave
- 184 Tennyson Ave
- 195 Page Mill Rd
- 2865 Park Blvd Unit FL3-ID942
- 2865 Park Blvd Unit FL3-ID1418
- 345 Sheridan Ave Unit FL4-ID2016
- 345 Sheridan Ave Unit FL3-ID806
- 411 California Ave
- 148 Rinconada Ave
- 140 Tennyson Ave
- 251 El Carmelo Ave Unit 251
- 440 Fernando Ave
- 3133 Alma St Unit 3133
- 2850 Middlefield Rd Unit FL2-ID1259
- 2850 Middlefield Rd Unit FL2-ID1295
- 2850 Middlefield Rd
- 2721 Midtown Ct Unit FL2-ID1894
- 2721 Midtown Ct Unit FL1-ID1868
- 3705 El Camino Real
- 3271 Alma St
- 405 Curtner Ave
- 443 Ventura Ave
