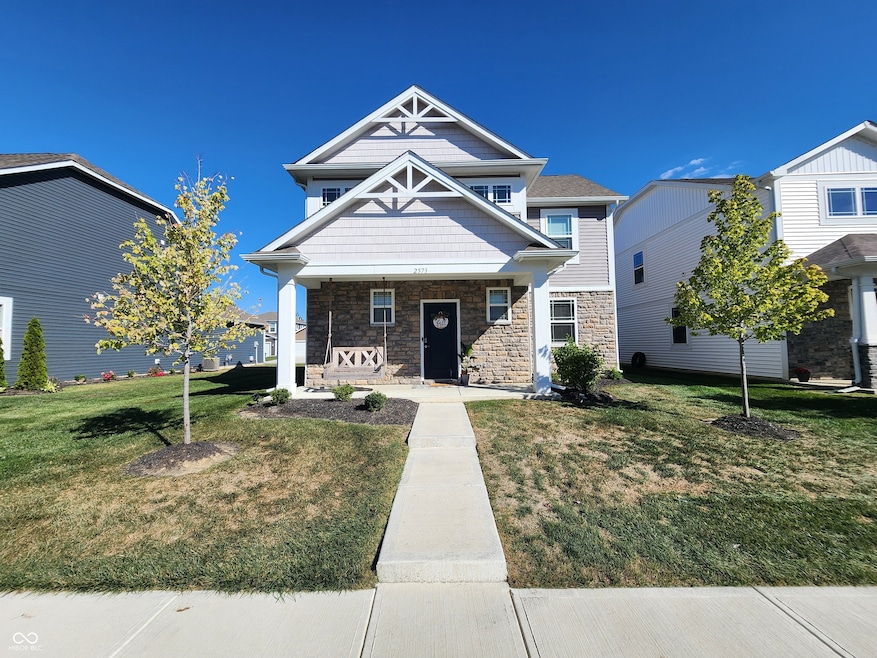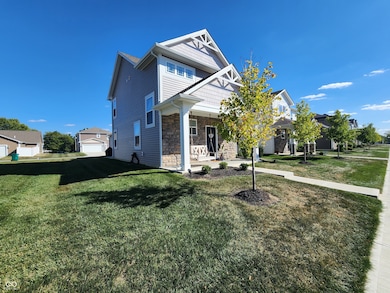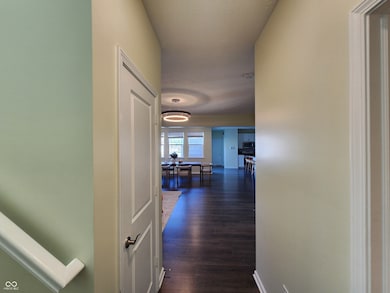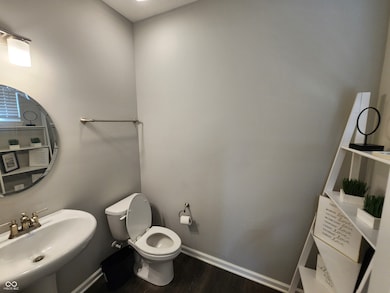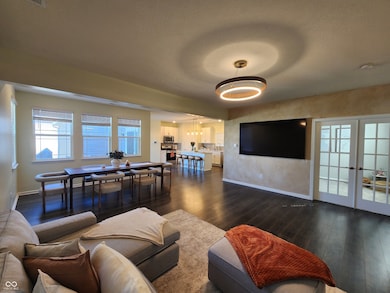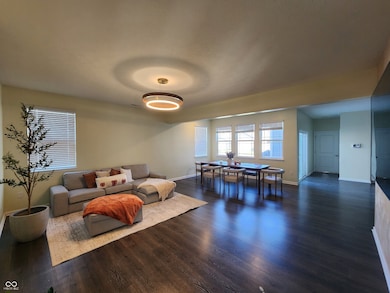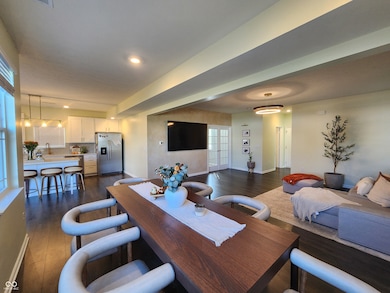2573 Plano Dr Whitestown, IN 46075
Highlights
- New Construction
- 2 Car Attached Garage
- Laundry Room
- Perry Worth Elementary School Rated A-
- Walk-In Closet
- Forced Air Heating and Cooling System
About This Home
Discover modern living at its finest in this stunning single-family residence located at 2573 Plano Dr, Whitestown, IN. This pristine home, built in 2023, offers the perfect blend of contemporary design and timeless elegance. Step into the heart of the home, where the kitchen shines with classic shaker cabinets and a spacious island that serves as a hub for culinary creativity and social gatherings. The additional kitchen bar provides the perfect spot for casual dining or entertaining guests. The bathrooms are designed for both relaxation and functionality, featuring a double vanity for ample space and a luxurious tiled walk-in shower that brings a spa-like atmosphere to your daily routine. Beyond the main living areas, enjoy a range of impressive features such as a welcoming porch, a convenient laundry room, and a private patio for outdoor relaxation. The bedrooms boast generous walk-in closets, enhancing the home's appeal. With 3,208 square feet of living space on a 5,663 square foot lot, this two-story home offers 3 bedrooms, 2 full bathrooms, and 1 half bathroom, making it an ideal choice for those seeking comfort and style. Embrace the opportunity to make this exquisite residence your dream home.
Home Details
Home Type
- Single Family
Year Built
- Built in 2023 | New Construction
HOA Fees
- $241 Monthly HOA Fees
Parking
- 2 Car Attached Garage
- Garage Door Opener
Home Design
- Slab Foundation
- Vinyl Siding
- Stone
Interior Spaces
- 2-Story Property
- Family or Dining Combination
- Laundry Room
Kitchen
- Gas Oven
- Microwave
- Dishwasher
- Disposal
Flooring
- Carpet
- Laminate
Bedrooms and Bathrooms
- 3 Bedrooms
- Walk-In Closet
Schools
- Perry Worth Elementary School
- Lebanon Middle School
- Lebanon Senior High School
Additional Features
- 5,663 Sq Ft Lot
- Forced Air Heating and Cooling System
Listing and Financial Details
- Security Deposit $2,600
- Property Available on 10/22/25
- Tenant pays for all utilities
- The owner pays for dues mandatory, association fees
- $35 Application Fee
- Tax Lot 18
- Assessor Parcel Number 060818000029225019
Community Details
Overview
- Association fees include management
- Association Phone (317) 253-1401
- Cottages At Trailside Subdivision
- Property managed by Ardsley Management
- The community has rules related to covenants, conditions, and restrictions
Pet Policy
- Pets allowed on a case-by-case basis
Map
Source: MIBOR Broker Listing Cooperative®
MLS Number: 22069531
APN: 06-08-18-000-029.225-019
- 2543 Lamar Dr
- 3922 Sterling Dr
- 3902 Riverstone Dr
- 3888 Riverstone Dr
- 3784 Dusty Sands Rd
- 5925 Sterling Dr
- 3830 Indigo Blue Blvd
- 3743 Indigo Blue Blvd
- 3610 Duncan Ct
- 3421 Firethorn Dr
- Roxbury II Plan at Peabody Farms West - Peabody Farms West Cottage
- Ironwood Plan at Peabody Farms West - Peabody Farms West Venture
- Trenton II Plan at Peabody Farms West - Peabody Farms West Cottage
- Broadmoor Plan at Peabody Farms West - Peabody Farms West Venture
- 5678 Harper Dr
- 5708 Harper Dr
- 3511 Firethorn Dr
- 3575 Sugar Grove Dr
- 3550 Sugar Grove Dr
- 6831 Orchard Run Cir
- 4020 Poplar Dr
- 3366 Firethorn Dr Unit ID1236718P
- 3500 Limelight Ln
- 301 W Pierce St
- 3918 Blue Roan Blvd
- 4653 Rainwater Ln
- 2792 Maricopa Blvd
- 5296 Maywood Dr
- 6530 Prairie Chase Dr
- 5846 Wintersweet Ln
- 5421 Tanglewood Ln
- 5804 Hemlock Dr
- 5828 New Hope Blvd Unit ID1228579P
- 5860 Crowley Pkwy
- 5790 Sunrise Way
- 5874 Crowley Pkwy
- 5775 Sunrise Way Unit ID1228676P
- 5775 Sunrise Way Unit ID1228595P
- 5821 Elevated Way Unit ID1228614P
- 5821 Elevated Way Unit ID1228612P
