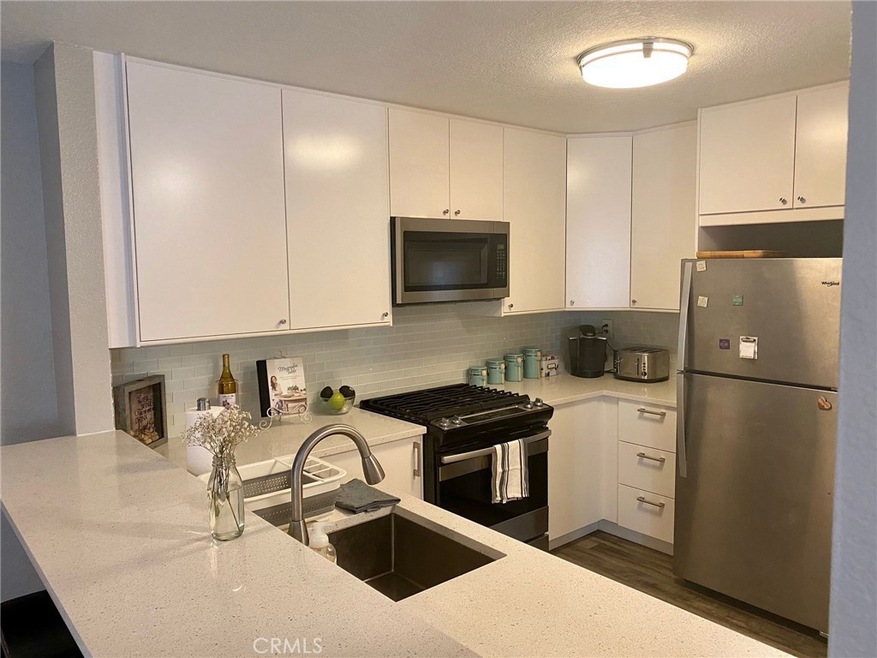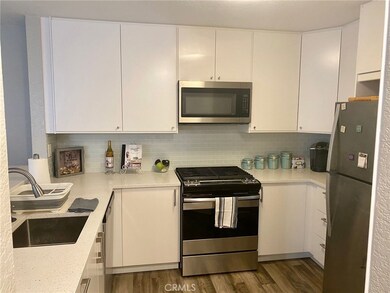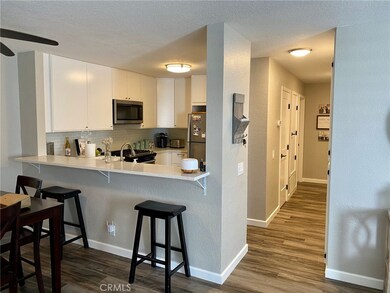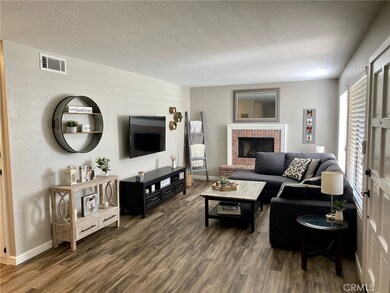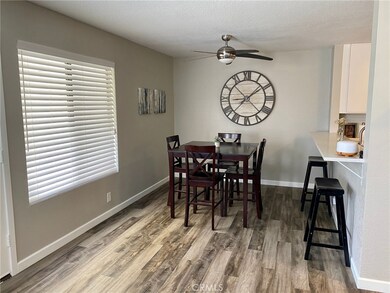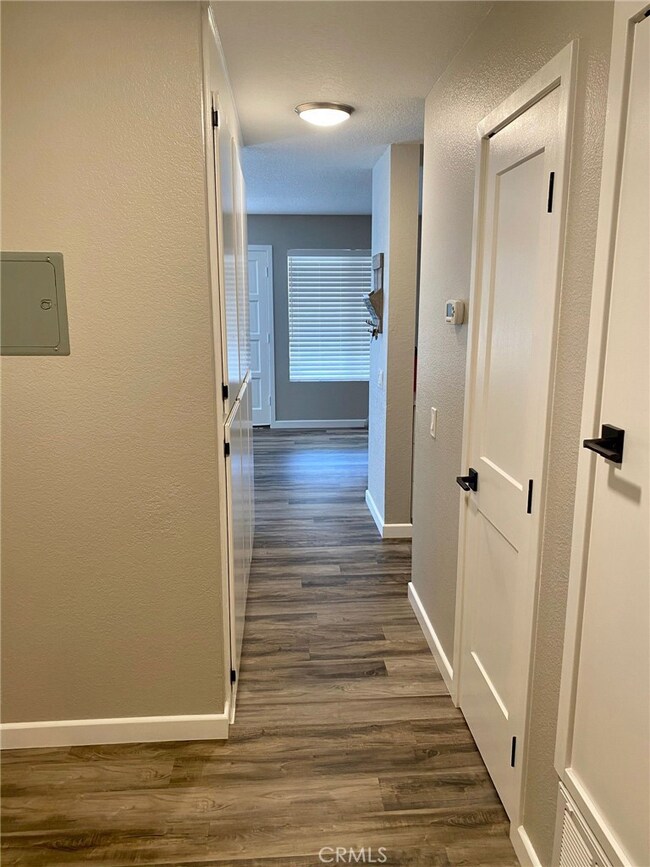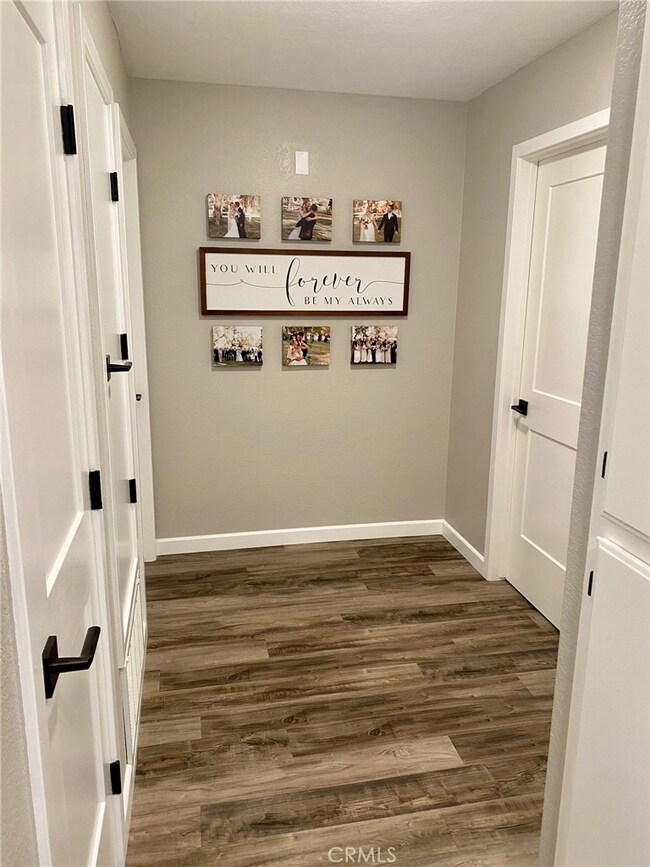
25731 View Pointe Unit 7C Lake Forest, CA 92630
Highlights
- In Ground Pool
- Open Floorplan
- Quartz Countertops
- La Madera Elementary School Rated A
- Corner Lot
- Lawn
About This Home
As of July 2024This beautiful 2 bedroom, 957 sq ft condo is conveniently located in Lake Forest. Make it your home for the Holidays! Large elevated patio area, private location, and plenty of living space. Inside you'll find a beautiful kitchen with white cabinets, pantry, quartz countertops, breakfast bar and stainless steel appliances. Throughout the house is luxury plank flooring and baseboards. In the bathroom you'll find a full bath/shower condo, vanity with plenty of counter space AND a separate laundry area with full size washer and dryer. Plenty of natural light fills the spacious living and dining room areas. The living room's brick fireplace adds a touch of warmth throughout. There are plenty of built in cabinets for extra storage. The primary bedroom is spacious enough for king bed, has a walk in closet, and the spare room is perfect size for a guest/children's room. HOA features private streets, green belts, two spas, one pool and includes trash collection. Don't let this beautiful property pass you by!
Last Buyer's Agent
Karla Kiernan
Keller Williams San Diego Metro License #02023417

Property Details
Home Type
- Condominium
Est. Annual Taxes
- $5,271
Year Built
- Built in 1983
Lot Details
- Property fronts a private road
- Two or More Common Walls
- Block Wall Fence
- Landscaped
- Gentle Sloping Lot
- Lawn
HOA Fees
- $340 Monthly HOA Fees
Home Design
- Turnkey
- Composition Roof
- Stucco
Interior Spaces
- 957 Sq Ft Home
- 1-Story Property
- Open Floorplan
- Ceiling Fan
- Awning
- Blinds
- Family Room Off Kitchen
- Living Room with Fireplace
- Dining Room
- Laminate Flooring
- Neighborhood Views
Kitchen
- Open to Family Room
- Breakfast Bar
- Gas Range
- Microwave
- Dishwasher
- Quartz Countertops
- Corian Countertops
- Self-Closing Drawers and Cabinet Doors
- Disposal
Bedrooms and Bathrooms
- 2 Main Level Bedrooms
- Walk-In Closet
- 1 Full Bathroom
- Corian Bathroom Countertops
- Bathtub with Shower
- Exhaust Fan In Bathroom
Laundry
- Laundry Room
- Dryer
- Washer
- 220 Volts In Laundry
Home Security
Parking
- 1 Parking Space
- 1 Carport Space
- On-Street Parking
- Assigned Parking
Pool
- In Ground Pool
- In Ground Spa
Outdoor Features
- Patio
- Exterior Lighting
- Front Porch
Schools
- La Madera Elementary School
- Serrano Intermediate
- El Toro High School
Utilities
- Forced Air Heating and Cooling System
- Natural Gas Connected
- Cable TV Available
Listing and Financial Details
- Tax Lot 1
- Tax Tract Number 11834
- Assessor Parcel Number 93302363
Community Details
Overview
- 208 Units
- White Oak Community HOA, Phone Number (949) 581-4988
- Accell Property Mgmt HOA
- Built by Pacesetter
- White Oak Subdivision
- Maintained Community
Recreation
- Community Playground
- Community Pool
- Community Spa
Security
- Carbon Monoxide Detectors
- Fire and Smoke Detector
Ownership History
Purchase Details
Home Financials for this Owner
Home Financials are based on the most recent Mortgage that was taken out on this home.Purchase Details
Purchase Details
Home Financials for this Owner
Home Financials are based on the most recent Mortgage that was taken out on this home.Purchase Details
Home Financials for this Owner
Home Financials are based on the most recent Mortgage that was taken out on this home.Purchase Details
Purchase Details
Home Financials for this Owner
Home Financials are based on the most recent Mortgage that was taken out on this home.Purchase Details
Home Financials for this Owner
Home Financials are based on the most recent Mortgage that was taken out on this home.Purchase Details
Home Financials for this Owner
Home Financials are based on the most recent Mortgage that was taken out on this home.Purchase Details
Home Financials for this Owner
Home Financials are based on the most recent Mortgage that was taken out on this home.Purchase Details
Purchase Details
Purchase Details
Home Financials for this Owner
Home Financials are based on the most recent Mortgage that was taken out on this home.Purchase Details
Map
Similar Homes in Lake Forest, CA
Home Values in the Area
Average Home Value in this Area
Purchase History
| Date | Type | Sale Price | Title Company |
|---|---|---|---|
| Grant Deed | $565,000 | Equity Title | |
| Grant Deed | -- | None Listed On Document | |
| Grant Deed | $490,000 | Lawyers Title | |
| Grant Deed | -- | Lawyers Title | |
| Grant Deed | $350,000 | Equity Title | |
| Interfamily Deed Transfer | -- | None Available | |
| Interfamily Deed Transfer | -- | First American Title Company | |
| Interfamily Deed Transfer | -- | First American Title Company | |
| Interfamily Deed Transfer | -- | First American Title Company | |
| Interfamily Deed Transfer | -- | First American Title Company | |
| Interfamily Deed Transfer | -- | First American Title Company | |
| Grant Deed | $43,000 | First American Title Company | |
| Interfamily Deed Transfer | -- | None Available | |
| Interfamily Deed Transfer | -- | Accommodation | |
| Grant Deed | $92,000 | -- | |
| Interfamily Deed Transfer | -- | -- |
Mortgage History
| Date | Status | Loan Amount | Loan Type |
|---|---|---|---|
| Open | $395,500 | New Conventional | |
| Previous Owner | $327,000 | New Conventional | |
| Previous Owner | $322,000 | New Conventional | |
| Previous Owner | $332,500 | New Conventional | |
| Previous Owner | $127,500 | New Conventional | |
| Previous Owner | $132,000 | New Conventional | |
| Previous Owner | $130,000 | Unknown | |
| Previous Owner | $120,000 | Unknown | |
| Previous Owner | $87,400 | No Value Available |
Property History
| Date | Event | Price | Change | Sq Ft Price |
|---|---|---|---|---|
| 07/15/2024 07/15/24 | Sold | $565,000 | +5.6% | $590 / Sq Ft |
| 06/19/2024 06/19/24 | Pending | -- | -- | -- |
| 06/09/2024 06/09/24 | For Sale | $535,000 | +9.2% | $559 / Sq Ft |
| 11/16/2022 11/16/22 | Sold | $490,000 | -1.8% | $512 / Sq Ft |
| 10/30/2022 10/30/22 | For Sale | $499,000 | 0.0% | $521 / Sq Ft |
| 11/04/2020 11/04/20 | Rented | $2,000 | -9.1% | -- |
| 10/30/2020 10/30/20 | Under Contract | -- | -- | -- |
| 10/14/2020 10/14/20 | For Rent | $2,200 | -- | -- |
Tax History
| Year | Tax Paid | Tax Assessment Tax Assessment Total Assessment is a certain percentage of the fair market value that is determined by local assessors to be the total taxable value of land and additions on the property. | Land | Improvement |
|---|---|---|---|---|
| 2024 | $5,271 | $499,800 | $417,270 | $82,530 |
| 2023 | $5,147 | $490,000 | $409,088 | $80,912 |
| 2022 | $3,949 | $375,270 | $297,797 | $77,473 |
| 2021 | $3,798 | $367,912 | $291,958 | $75,954 |
| 2020 | $3,764 | $364,140 | $288,964 | $75,176 |
| 2019 | $3,687 | $357,000 | $283,298 | $73,702 |
| 2018 | $1,734 | $165,067 | $81,773 | $83,294 |
| 2017 | $1,699 | $161,831 | $80,170 | $81,661 |
| 2016 | $1,672 | $158,658 | $78,598 | $80,060 |
| 2015 | $1,651 | $156,275 | $77,417 | $78,858 |
| 2014 | $1,616 | $153,214 | $75,900 | $77,314 |
Source: California Regional Multiple Listing Service (CRMLS)
MLS Number: OC22223314
APN: 933-023-63
- 22272 Redwood Pointe Unit 5C
- 25712 Le Parc Unit 96
- 25712 Le Parc Unit 21
- 25712 Le Parc Unit 57
- 25614 Mont Pointe Unit 3D
- 25671 Le Parc Unit 93
- 25885 Trabuco Rd Unit 14
- 25885 Trabuco Rd Unit 305
- 25885 Trabuco Rd Unit 226
- 25885 Trabuco Rd Unit 167
- 25885 Trabuco Rd Unit 271
- 25761 Le Parc Unit 77
- 25801 Chapel Hill Dr
- 21981 Rimhurst Dr Unit 154
- 22432 Silver Spur
- 22435 Silver Spur
- 22455 Silver Spur
- 22492 Eloise Dr
- 22612 Rockford Dr
- 26368 Spring Creek Cir Unit 52
