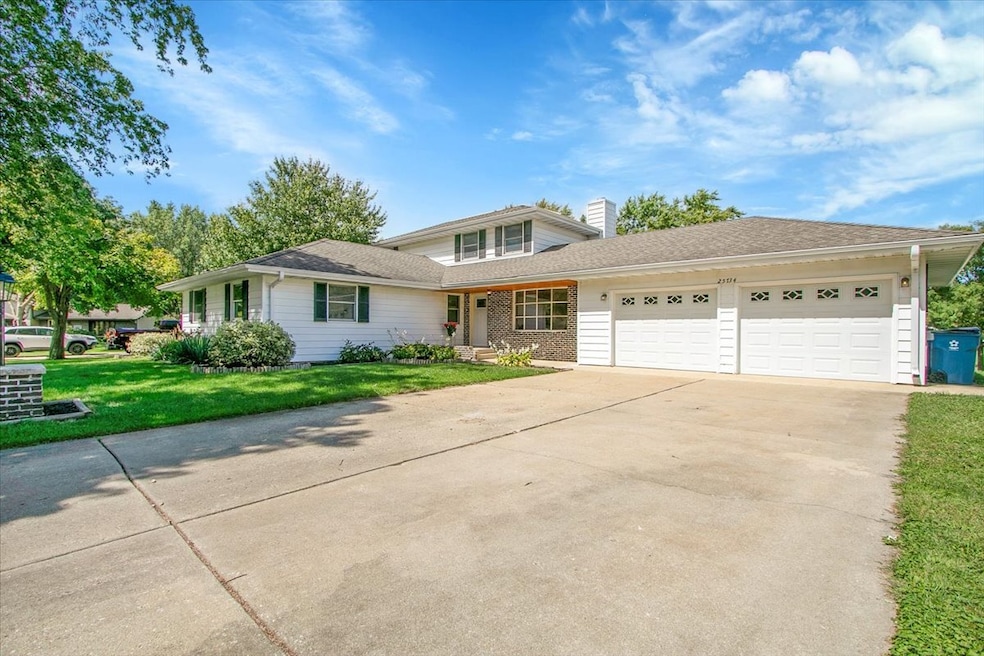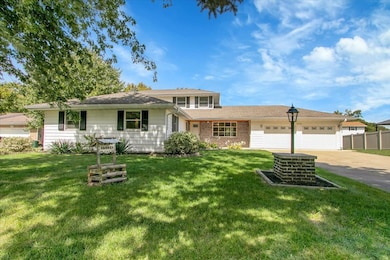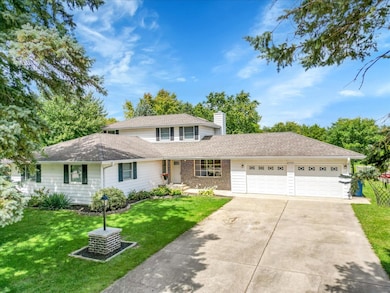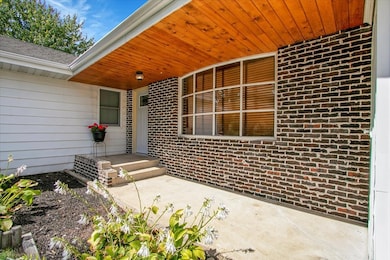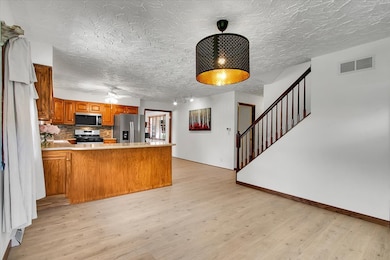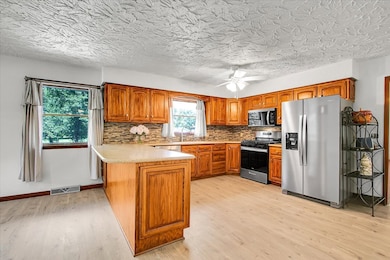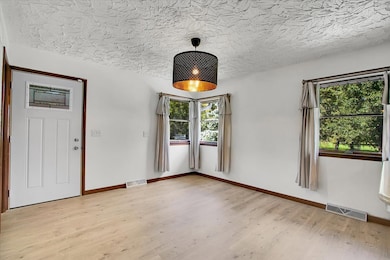25734 Hickory Ct Minooka, IL 60447
South DuPage River NeighborhoodEstimated payment $2,910/month
Highlights
- Above Ground Pool
- Second Garage
- Recreation Room
- Pioneer Path School Rated A-
- Deck
- Main Floor Bedroom
About This Home
Presenting a picturesque custom home in Minooka's exclusive River Knoll Subdivision with views of the DuPage River! Recently renovated, this property features 4 bedrooms plus a finished/walk-out basement, 3 full bathrooms, over 3,000 square footage, just under half an acre of property, and not one but two 2.5 car garages! Seller spared no expense on brand new modernized finishes. Main level offers 3 bedrooms and 1 updated full bathroom, spacious family room overlooking the property, brand new flooring throughout, stylish mosaic flooring in the entryway, fresh/neutral paint, and a functional kitchen complete with brand new stainless steel appliances, pantry, ample cabinetry space, and a separate eating space. Second floor features a massive 4th bedroom complete with a large walk-in closet, exterior balcony, and brand new bathroom complete with a soaking tub, dual vanity, and contemporary sliding barn door. The finished walk-out basement includes a full bathroom, large recreational room, utility space, laundry space, access to the courtyard, and a 25x6 storage room. With separate access to the basement, could be utilized as an in-law suite or investment living. Located in incorporated Minooka with Channahon School District, NO HOA, and situated within a cul-de-sac! Within minutes to shopping, dining, nature trails, and interstate access. Call today to schedule your private showing!
Home Details
Home Type
- Single Family
Est. Annual Taxes
- $8,804
Year Built
- Built in 1973
Lot Details
- 0.46 Acre Lot
- Lot Dimensions are 100x241x114x186
Parking
- 4 Car Garage
- Second Garage
- Driveway
- Parking Included in Price
Home Design
- Brick Exterior Construction
- Asphalt Roof
- Concrete Perimeter Foundation
Interior Spaces
- 3,077 Sq Ft Home
- 1.5-Story Property
- Skylights
- Window Screens
- Family Room
- Living Room
- Dining Room
- Recreation Room
- Storage Room
Kitchen
- Breakfast Bar
- Range
- Microwave
- Dishwasher
- Stainless Steel Appliances
Bedrooms and Bathrooms
- 4 Bedrooms
- 4 Potential Bedrooms
- Main Floor Bedroom
- Walk-In Closet
- 3 Full Bathrooms
- Soaking Tub
Laundry
- Laundry Room
- Dryer
- Washer
Basement
- Basement Fills Entire Space Under The House
- Finished Basement Bathroom
Outdoor Features
- Above Ground Pool
- Balcony
- Deck
- Patio
Schools
- Minooka Community High School
Utilities
- Forced Air Heating and Cooling System
- Heating System Uses Natural Gas
- 100 Amp Service
- Well
- Water Softener is Owned
- Septic Tank
Map
Home Values in the Area
Average Home Value in this Area
Tax History
| Year | Tax Paid | Tax Assessment Tax Assessment Total Assessment is a certain percentage of the fair market value that is determined by local assessors to be the total taxable value of land and additions on the property. | Land | Improvement |
|---|---|---|---|---|
| 2024 | $8,804 | $119,731 | $17,872 | $101,859 |
| 2023 | $8,804 | $105,723 | $15,781 | $89,942 |
| 2022 | $8,006 | $93,613 | $14,781 | $78,832 |
| 2021 | $6,513 | $88,481 | $13,971 | $74,510 |
| 2020 | $6,281 | $86,576 | $13,670 | $72,906 |
| 2019 | $5,961 | $82,650 | $13,050 | $69,600 |
| 2018 | $5,351 | $74,610 | $12,172 | $62,438 |
| 2017 | $5,227 | $71,534 | $11,670 | $59,864 |
| 2016 | $5,059 | $68,651 | $11,200 | $57,451 |
| 2015 | $4,489 | $63,600 | $10,200 | $53,400 |
| 2014 | $4,489 | $62,800 | $10,200 | $52,600 |
| 2013 | $4,489 | $62,800 | $10,200 | $52,600 |
Property History
| Date | Event | Price | List to Sale | Price per Sq Ft | Prior Sale |
|---|---|---|---|---|---|
| 10/27/2025 10/27/25 | For Sale | $414,900 | +60.2% | $135 / Sq Ft | |
| 06/18/2019 06/18/19 | Sold | $259,000 | -1.7% | $115 / Sq Ft | View Prior Sale |
| 05/11/2019 05/11/19 | Pending | -- | -- | -- | |
| 04/28/2019 04/28/19 | For Sale | $263,600 | -- | $117 / Sq Ft |
Purchase History
| Date | Type | Sale Price | Title Company |
|---|---|---|---|
| Quit Claim Deed | -- | None Listed On Document | |
| Warranty Deed | $259,000 | Fidelity National Title Ins | |
| Quit Claim Deed | -- | Chicago Title Insurance Co |
Mortgage History
| Date | Status | Loan Amount | Loan Type |
|---|---|---|---|
| Previous Owner | $207,200 | New Conventional | |
| Previous Owner | $162,000 | Purchase Money Mortgage |
Source: Midwest Real Estate Data (MRED)
MLS Number: 12505361
APN: 04-10-06-401-005
- 23836 S Willow Ln
- 24055 S Lakeview Dr
- 105 Northfield Dr
- 103 Northfield Dr
- 220 Santos Ave
- 9015 E Mcevilly Rd
- 225 Sibley Dr
- 25200 W Pawnee Ln
- 218 San Carlos Rd
- 24458 S St Paul Ave
- 24605 S River Trail
- 25225 W Saint Elizabeth Dr Unit B32
- 25221 W Saint Elizabeth Dr Unit B33
- 25215 W Saint Elizabeth Dr Unit B34
- 25211 W Saint Elizabeth Dr Unit B35
- 25205 W Saint Elizabeth Dr Unit B36
- 104 S Osceola St
- 24758 S Tryon St
- 201 W Church St
- 24646 W Eames St
- 24430-24438 W Eames St
- 26316 W Cricket Ct
- 27741 W Drake Dr
- 2037 Isabella Ln
- 26251 W Bayberry Ct
- 26358 S Evergreen Ln
- 26615 S Kimberly Ln
- 1113 Geneva St
- 510 Timber Pointe Dr
- 3500 Christine Ave
- 919 Surrey Ct
- 1012 Mission Blvd
- 508 Springwood Dr
- 905 Mazalin Dr
- 6512 Fitzer Dr
- 125 Twin Oaks Dr
- 125 Twin Oaks Dr
- 125 Twin Oaks Dr
- 125 Twin Oaks Dr Unit 319
- 1217 Violet Ln
