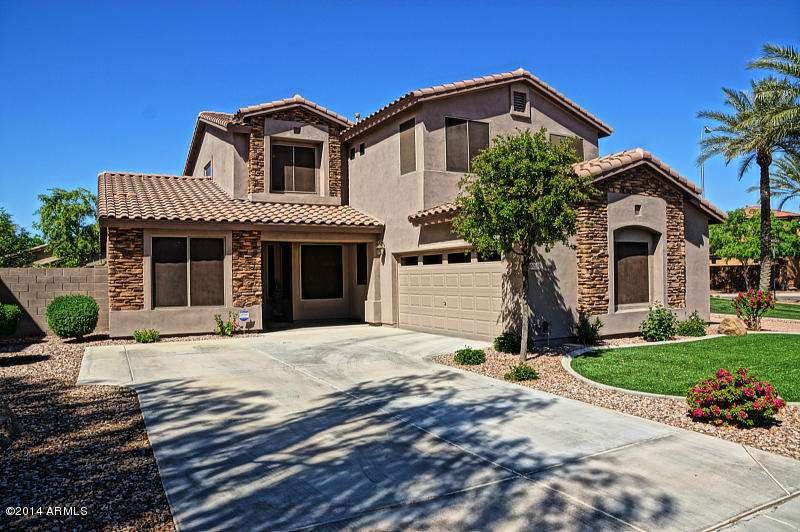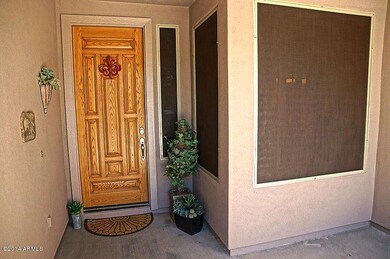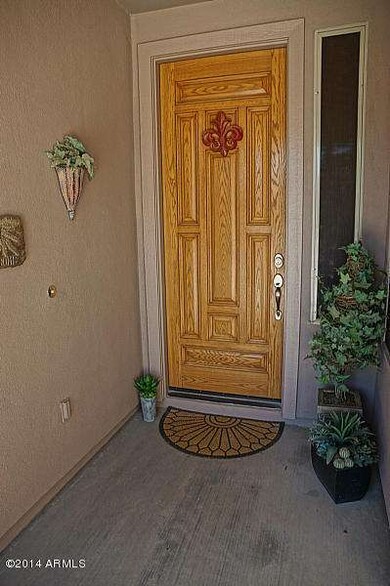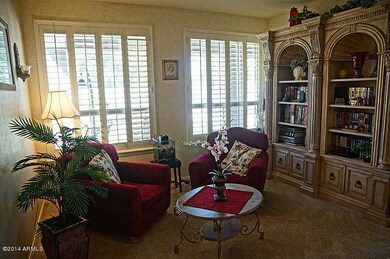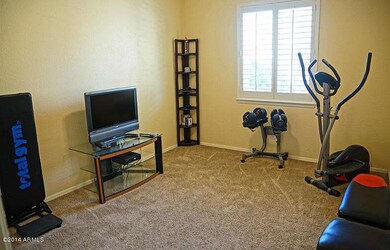
2574 E Chester Dr Chandler, AZ 85286
East Chandler NeighborhoodEstimated Value: $641,428 - $689,000
Highlights
- Santa Barbara Architecture
- Hydromassage or Jetted Bathtub
- Community Pool
- Santan Junior High School Rated A
- Private Yard
- Covered patio or porch
About This Home
As of April 2014IMMACULATE HOME * SHOWS LIKE A MODEL * NEUTRAL CARPET & TILE * RECENTLY PAINTED * WOOD & IRON RAILING * ISLAND KITCHEN * 42 INCH MAPLE CABINETS WITH PULL OUT SHELVES * QUARTZ COUNTERS * PENDANT LIGHTS * STAINLESS STEEL APPLIANCES * BUILT-IN MICROWAVE * GLASS TOP STOVE * SOFT & FILTERED WATER * LARGE LAUNDRY WITH BASE CABINETS * CHARMING GAS FIREPLACE * RAISED PANEL DOORS * WINDOW SILLS AND PLANTATION SHUTTERS * CEILING FANS IN EVERY ROOM * HUGE MASTER WITH SITTING AREA * BALCONY * SOOTHING JET TUB * COVERED PATIO * PICTURE PERFECT LANDSCAPE * MAINTENANCE FREE SYNTHETIC FRONT LAWN * EPOXY GARAGE FLOOR * WATER HEATER, DISHWASHER AND DISPOSAL HAVE BEEN REPLACED * COMMUNITY POOLS AND SPA * ONE OF THE NICEST HOMES YOU WILL SEE * DON’T MISS IT!
Last Agent to Sell the Property
Realty One Group License #BR008345000 Listed on: 03/21/2014

Home Details
Home Type
- Single Family
Est. Annual Taxes
- $1,583
Year Built
- Built in 2005
Lot Details
- 7,692 Sq Ft Lot
- Block Wall Fence
- Artificial Turf
- Front and Back Yard Sprinklers
- Sprinklers on Timer
- Private Yard
- Grass Covered Lot
HOA Fees
- $65 Monthly HOA Fees
Parking
- 2.5 Car Garage
- Garage Door Opener
Home Design
- Santa Barbara Architecture
- Wood Frame Construction
- Tile Roof
- Stucco
Interior Spaces
- 2,815 Sq Ft Home
- 2-Story Property
- Ceiling height of 9 feet or more
- Ceiling Fan
- Gas Fireplace
- Double Pane Windows
- Solar Screens
- Family Room with Fireplace
Kitchen
- Built-In Microwave
- Kitchen Island
Flooring
- Carpet
- Tile
Bedrooms and Bathrooms
- 5 Bedrooms
- Primary Bathroom is a Full Bathroom
- 3 Bathrooms
- Dual Vanity Sinks in Primary Bathroom
- Hydromassage or Jetted Bathtub
Outdoor Features
- Balcony
- Covered patio or porch
- Playground
Schools
- Rudy G Bologna Elementary School
- Santan Junior High School
- Perry High School
Utilities
- Refrigerated Cooling System
- Zoned Heating
- Heating System Uses Natural Gas
- Water Filtration System
- High Speed Internet
- Cable TV Available
Listing and Financial Details
- Tax Lot 8
- Assessor Parcel Number 303-93-151
Community Details
Overview
- Association fees include ground maintenance
- Rancho Del Ray Association, Phone Number (480) 539-1396
- Built by JACKSON PROPERTIES
- Rancho Del Ray Subdivision
Recreation
- Community Playground
- Community Pool
- Community Spa
- Bike Trail
Ownership History
Purchase Details
Home Financials for this Owner
Home Financials are based on the most recent Mortgage that was taken out on this home.Purchase Details
Home Financials for this Owner
Home Financials are based on the most recent Mortgage that was taken out on this home.Similar Homes in Chandler, AZ
Home Values in the Area
Average Home Value in this Area
Purchase History
| Date | Buyer | Sale Price | Title Company |
|---|---|---|---|
| Roberts Algato Lapell Picasso | $320,000 | Driggs Title Agency Inc | |
| Rickey Michael L | $349,465 | North American Title Co | |
| Jackson Properties Rdr Inc | -- | North American Title Co |
Mortgage History
| Date | Status | Borrower | Loan Amount |
|---|---|---|---|
| Previous Owner | Rickey Michael L | $274,675 | |
| Previous Owner | Rickey Michael L | $50,000 | |
| Previous Owner | Rickey Michael L | $314,500 | |
| Previous Owner | Jp Rdr Llc | $27,000 |
Property History
| Date | Event | Price | Change | Sq Ft Price |
|---|---|---|---|---|
| 04/23/2014 04/23/14 | Sold | $320,000 | -1.5% | $114 / Sq Ft |
| 04/02/2014 04/02/14 | Pending | -- | -- | -- |
| 03/21/2014 03/21/14 | For Sale | $324,900 | -- | $115 / Sq Ft |
Tax History Compared to Growth
Tax History
| Year | Tax Paid | Tax Assessment Tax Assessment Total Assessment is a certain percentage of the fair market value that is determined by local assessors to be the total taxable value of land and additions on the property. | Land | Improvement |
|---|---|---|---|---|
| 2025 | $2,322 | $30,215 | -- | -- |
| 2024 | $2,273 | $28,776 | -- | -- |
| 2023 | $2,273 | $43,360 | $8,670 | $34,690 |
| 2022 | $2,194 | $33,520 | $6,700 | $26,820 |
| 2021 | $2,299 | $32,530 | $6,500 | $26,030 |
| 2020 | $2,289 | $30,660 | $6,130 | $24,530 |
| 2019 | $2,201 | $28,570 | $5,710 | $22,860 |
| 2018 | $2,131 | $26,960 | $5,390 | $21,570 |
| 2017 | $1,987 | $25,630 | $5,120 | $20,510 |
| 2016 | $1,914 | $25,370 | $5,070 | $20,300 |
| 2015 | $1,854 | $24,280 | $4,850 | $19,430 |
Agents Affiliated with this Home
-
Russell Shaw

Seller's Agent in 2014
Russell Shaw
Realty One Group
(602) 957-7777
2 in this area
483 Total Sales
-
Christy Crouse

Buyer's Agent in 2014
Christy Crouse
RE/MAX
(480) 332-5925
1 in this area
114 Total Sales
-
C
Buyer's Agent in 2014
Chun Crouse
US Preferred Realty
Map
Source: Arizona Regional Multiple Listing Service (ARMLS)
MLS Number: 5087970
APN: 303-93-151
- 2635 E Chester Dr
- 2656 E Longhorn Place
- 2467 E Winchester Place Unit II
- 2673 E Remington Place
- 2397 E Winchester Place
- 2600 E Springfield Place Unit 58
- 2600 E Springfield Place Unit 10
- 2600 E Springfield Place Unit 59
- 1557 S Halsted Dr
- 2366 E Spruce Dr
- 2326 E Spruce Dr
- 2161 E Flintlock Way
- 2142 E Wildhorse Dr
- 2061 E Flintlock Way
- 2343 E Morelos St
- 2453 E Nathan Way
- 1070 S Amber St
- 2343 E Kempton Rd
- 135 E Julian Dr
- 476 S Soho Ln Unit 2
- 2574 E Chester Dr
- 2564 E Chester Dr
- 2565 E Hawken Way
- 2554 E Chester Dr
- 2555 E Hawken Way
- 2594 E Chester Dr
- 2573 E Chester Dr
- 2583 E Chester Dr
- 2583 E Hawken Way
- 2563 E Chester Dr
- 2544 E Chester Dr
- 2545 E Hawken Way
- 2553 E Chester Dr
- 2600 E Chester Dr
- 2589 E Hawken Way
- 2543 E Chester Dr
- 2534 E Chester Dr
- 2606 E Chester Dr
- 2595 E Chester Dr
- 2535 E Hawken Way
