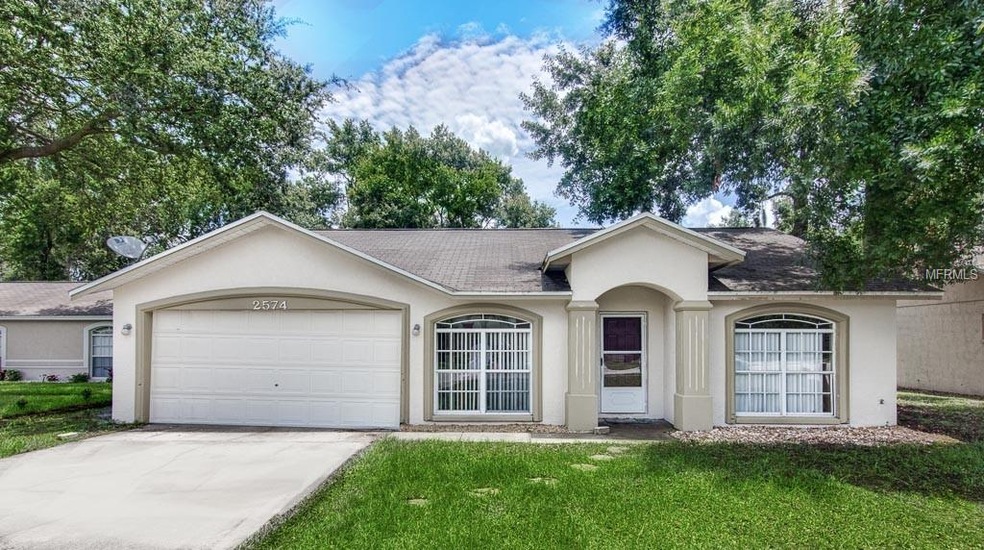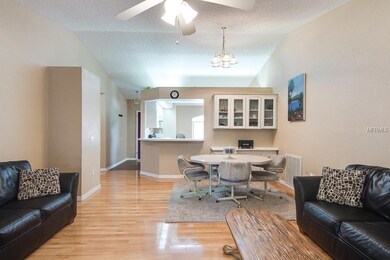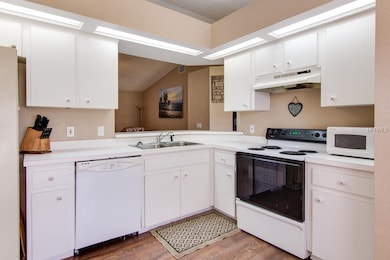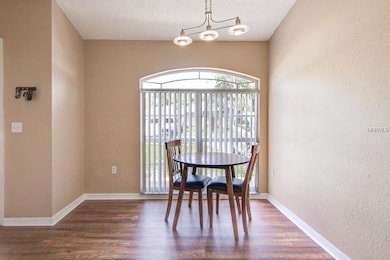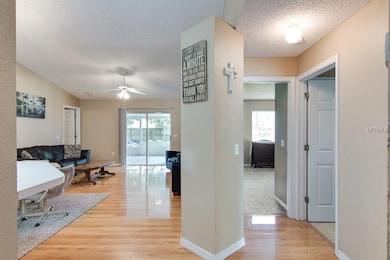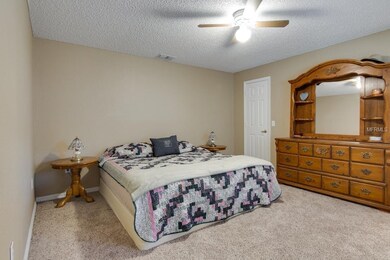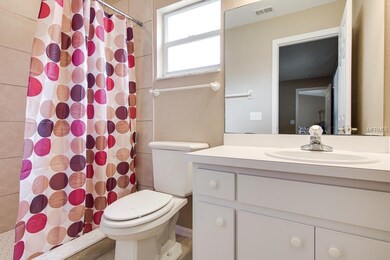
2574 Sundance Cir Mulberry, FL 33860
Willow Oak NeighborhoodEstimated Value: $282,000 - $304,000
Highlights
- Oak Trees
- High Ceiling
- 2 Car Attached Garage
- Main Floor Primary Bedroom
- Mature Landscaping
- Eat-In Kitchen
About This Home
As of August 2018Walk in ready!! With over 17,000 in upgrades done in July. NEW ROOF 6/2018, NEW PAINT 6/2018 inside and out, NEW FLOORING put in place in 6/2018 in all bedrooms and Kitchen for this 3/2 split plan home in Sundance Village! High volume ceilings with fans and spacious floor plan gives open feel. The large kitchen with eat-in space has serving bar space pass through to dining area. Dining room/living room combo has access to the large screened porch. Nice sized back yard is off main road so good for family and pets to play. All financing accepted including USDA. Seller will provide up to 3% seller credit through approved lenders. Close to Lakeland border limits home is minutes away to parkway and I4 travel.
Last Agent to Sell the Property
LPT REALTY, LLC License #3338620 Listed on: 06/08/2018

Last Buyer's Agent
Jimmy Wilson
BULLFROG AND DOG REALTY INC License #582710
Home Details
Home Type
- Single Family
Est. Annual Taxes
- $1,186
Year Built
- Built in 2000
Lot Details
- 7,157 Sq Ft Lot
- Mature Landscaping
- Level Lot
- Oak Trees
- Property is zoned RES-1
HOA Fees
- $29 Monthly HOA Fees
Parking
- 2 Car Attached Garage
- Driveway
Home Design
- Slab Foundation
- Shingle Roof
- Block Exterior
- Stucco
Interior Spaces
- 1,285 Sq Ft Home
- Built-In Features
- High Ceiling
- Ceiling Fan
- Blinds
- Combination Dining and Living Room
- Laundry in Garage
Kitchen
- Eat-In Kitchen
- Range with Range Hood
- Dishwasher
Flooring
- Carpet
- Laminate
- Vinyl
Bedrooms and Bathrooms
- 3 Bedrooms
- Primary Bedroom on Main
- Walk-In Closet
- 2 Full Bathrooms
Outdoor Features
- Rain Gutters
Utilities
- Central Heating and Cooling System
- Electric Water Heater
- High Speed Internet
- Cable TV Available
Community Details
- Jim Allen Association, Phone Number (863) 686-3700
- Sundance Village 01 Ph 02 Subdivision
Listing and Financial Details
- Down Payment Assistance Available
- Homestead Exemption
- Visit Down Payment Resource Website
- Tax Lot 79
- Assessor Parcel Number 23-29-27-142044-000790
Ownership History
Purchase Details
Home Financials for this Owner
Home Financials are based on the most recent Mortgage that was taken out on this home.Purchase Details
Home Financials for this Owner
Home Financials are based on the most recent Mortgage that was taken out on this home.Purchase Details
Purchase Details
Purchase Details
Home Financials for this Owner
Home Financials are based on the most recent Mortgage that was taken out on this home.Purchase Details
Home Financials for this Owner
Home Financials are based on the most recent Mortgage that was taken out on this home.Similar Homes in Mulberry, FL
Home Values in the Area
Average Home Value in this Area
Purchase History
| Date | Buyer | Sale Price | Title Company |
|---|---|---|---|
| Youm Franklin Lee | $165,000 | North American Title Company | |
| Tickle Jason | $100,000 | Island Title Services Inc | |
| Midfirst Bank | $92,200 | Attorney | |
| The Secretary Of Housing & Urban Develop | -- | Attorney | |
| Vollmar Carol J | $101,900 | -- | |
| Tyler Homes Inc | $19,500 | -- | |
| Krenson Corp | $17,200 | -- |
Mortgage History
| Date | Status | Borrower | Loan Amount |
|---|---|---|---|
| Open | Lee Yourn Franklin | $157,000 | |
| Closed | Youm Franklin Lee | $148,500 | |
| Previous Owner | Tickle Jason | $94,192 | |
| Previous Owner | Tickle Jason | $97,000 | |
| Previous Owner | Krenson Corp | $101,841 | |
| Previous Owner | Krenson Corp | $500,000 |
Property History
| Date | Event | Price | Change | Sq Ft Price |
|---|---|---|---|---|
| 08/10/2018 08/10/18 | Sold | $165,000 | 0.0% | $128 / Sq Ft |
| 06/11/2018 06/11/18 | Pending | -- | -- | -- |
| 06/08/2018 06/08/18 | For Sale | $165,000 | +65.0% | $128 / Sq Ft |
| 06/16/2014 06/16/14 | Off Market | $100,000 | -- | -- |
| 12/26/2013 12/26/13 | Sold | $100,000 | +11.1% | $78 / Sq Ft |
| 09/24/2013 09/24/13 | Pending | -- | -- | -- |
| 09/07/2013 09/07/13 | For Sale | $90,000 | -10.0% | $70 / Sq Ft |
| 09/06/2013 09/06/13 | Off Market | $100,000 | -- | -- |
| 09/06/2013 09/06/13 | For Sale | $90,000 | -- | $70 / Sq Ft |
Tax History Compared to Growth
Tax History
| Year | Tax Paid | Tax Assessment Tax Assessment Total Assessment is a certain percentage of the fair market value that is determined by local assessors to be the total taxable value of land and additions on the property. | Land | Improvement |
|---|---|---|---|---|
| 2023 | $2,092 | $148,900 | $0 | $0 |
| 2022 | $1,978 | $144,563 | $0 | $0 |
| 2021 | $1,947 | $140,352 | $0 | $0 |
| 2020 | $1,911 | $138,414 | $0 | $0 |
| 2018 | $1,217 | $88,860 | $0 | $0 |
| 2017 | $1,186 | $87,032 | $0 | $0 |
| 2016 | $1,128 | $85,242 | $0 | $0 |
| 2015 | $704 | $84,649 | $0 | $0 |
| 2014 | $1,073 | $83,977 | $0 | $0 |
Agents Affiliated with this Home
-
Stephanie Meyer

Seller's Agent in 2018
Stephanie Meyer
LPT REALTY, LLC
(407) 761-1484
4 in this area
62 Total Sales
-
J
Buyer's Agent in 2018
Jimmy Wilson
BULLFROG AND DOG REALTY INC
(305) 896-8137
22 Total Sales
-
Jarrett West

Seller's Agent in 2013
Jarrett West
GREAT WESTERN REALTY
(407) 227-4800
81 Total Sales
-
Andrew Duncan

Buyer's Agent in 2013
Andrew Duncan
LPT REALTY LLC
(813) 359-8990
3 in this area
2,086 Total Sales
Map
Source: Stellar MLS
MLS Number: L4901260
APN: 23-29-27-142044-000790
- 2613 Sundance Cir
- 2608 Whitewood Rd
- 2637 Sundance Cir
- 4303 Moon Shadow Loop
- 4280 Moon Shadow Loop
- 2415 Brownwood Dr
- 2404 Brownwood Dr
- 2480 Brownwood Dr
- 4248 Moon Shadow Loop
- 2448 Brownwood Dr
- 3189 Kearns Rd
- 4355 Sun Center Rd
- 3125 Kearns Rd
- 3100 Peacock Ln
- 3045 Dove Ln
- 4210 Old Colony Rd
- 4727 Bold Peacock Bend
- 4265 Old Colony Rd
- 4290 Old Colony Rd
- 5041 Copperstone Cir
- 2574 Sundance Cir
- 2570 Sundance Cir
- 2578 Sundance Cir
- 2614 Sundance Ct
- 2566 Sundance Cir
- 2577 Sundance Cir
- 2618 Sundance Ct
- 2573 Sundance Cir
- 2581 Sundance Cir
- 2610 Sundance Ct
- 2746 Sundance Cir
- 2597 Sundance Cir
- 2569 Sundance Cir
- 2601 Sundance Cir
- 2593 Sundance Cir
- 2725 Sundance Place
- 2622 Sundance Ct
- 2605 Sundance Cir
- 2589 Sundance Cir
- 2585 Sundance Cir
