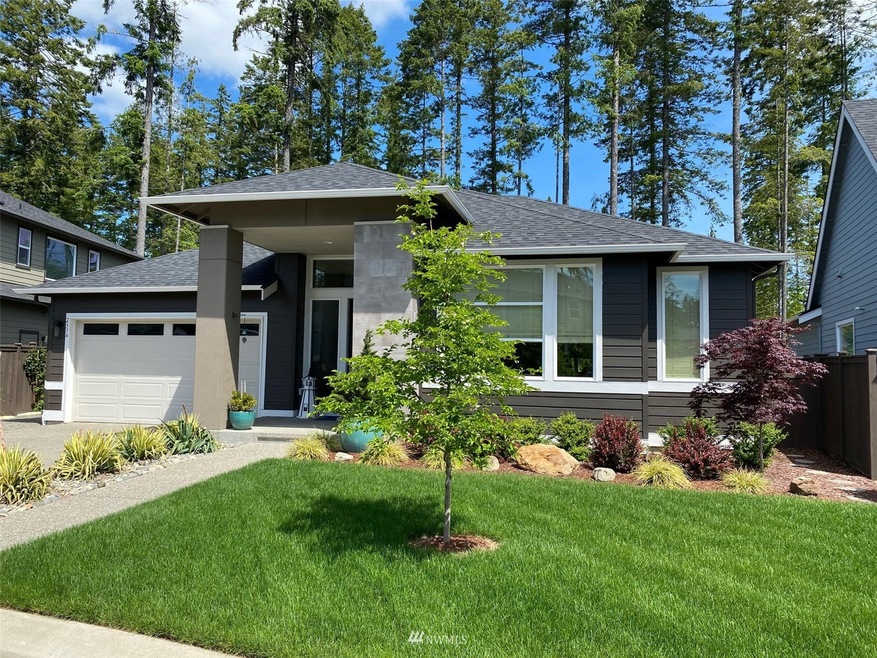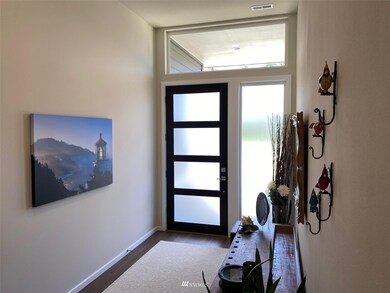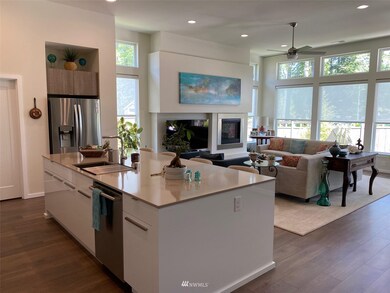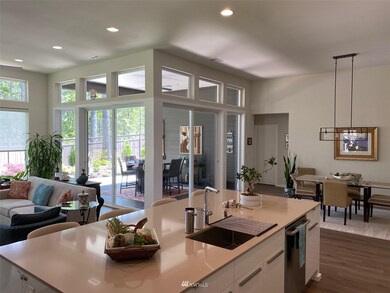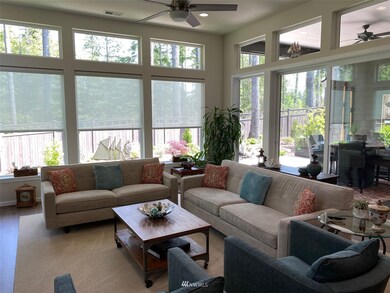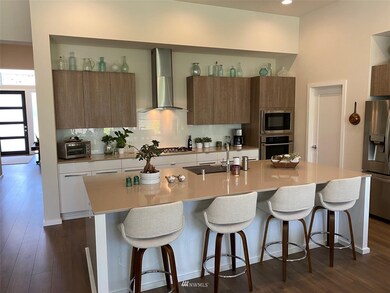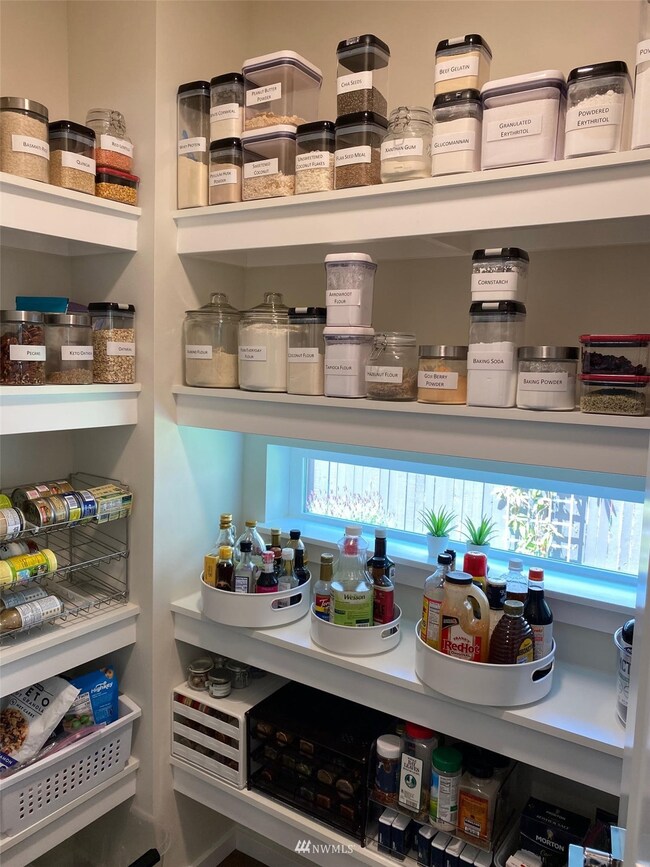
$749,900
- 4 Beds
- 3 Baths
- 2,981 Sq Ft
- 7506 Hawkstone Ave SW
- Port Orchard, WA
All of the space you've wanted with the mainfloor living to match! You will love the layout of this McCormick Woods home! Entertain in the large great room and kitchen before retreating to the private Primary bedroom to relax in the jetted tub of the spacious bathroom. The two bedrooms at the other end of the home are the perfect space for long-term guests, and work from home in the convenient
Doug Miller SKP
