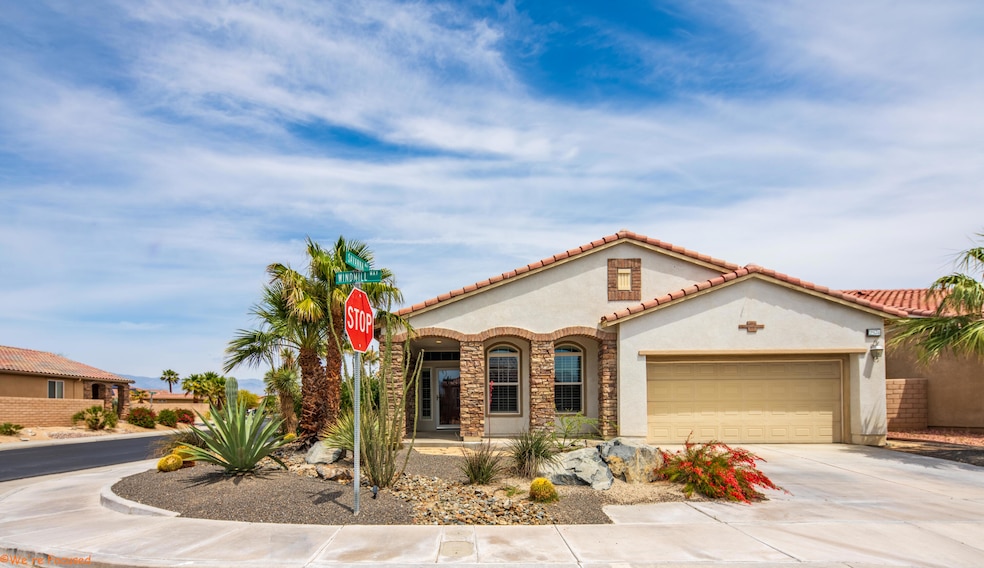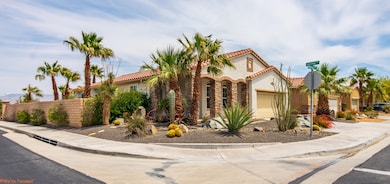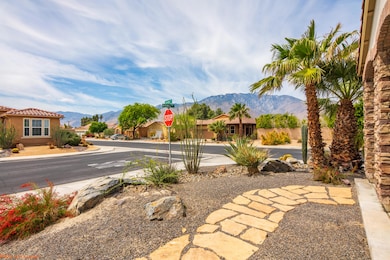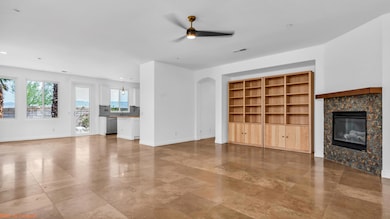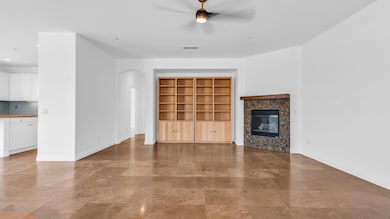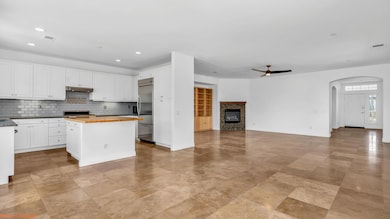2574 Windmill Way Palm Springs, CA 92262
Four Seasons NeighborhoodHighlights
- Senior Community
- Gated Community
- Double Shower
- Panoramic View
- Clubhouse
- Spanish Architecture
About This Home
MOVE-IN SPECIAL Take possession of this nice home and take advantage of $1,000 off your first month's rent! This is an incredibly wonderful home! Walk into a spacious and well-lit foyer where, to your immediate right, is a double-door office or, if preferred, a television/media room. Further down the foyer, you will be guided into the living room space. A wall of built-in shelving and cupboards can display your items or framed family photos. Just to the right of the shelving is a gas fireplace. To the left is the dining area adjacent to the well-appointed kitchen. Yes, this kitchen can manage multiple people, so plan accordingly! Just to the immediate left of the shelving system is a hallway leading you to your primary bedroom and a primary bathroom that is a wonder unto itself. Two closets have built-in dresser drawers and plenty of closet hanging space. The bathroom has a walk-in shower that can easily accommodate two people. When you're all cleaned up, head back to the office/media room, and then on your left, you'll see your walk-in laundry room. Down the hallway, you will see the garage passage door on your right, and the entry to the second bathroom is on your left.Lastly, further down the hall is the second bedroom. Yes, this home has quite a bit of space, and you will not be disappointed. The house is fenced in for privacy, and it overlooks the desert and lights in the near distance, yet far enough away to keep noise to zero. If you want a swim or tennis time, drive to the clubhouse and enjoy all those amenities. The clubhouse is an active venue, and you will find yourself welcomed. Look at this home and see how it can not be beat in the area. Four Seasons is a great community and is greeted by all.
Home Details
Home Type
- Single Family
Est. Annual Taxes
- $4,993
Year Built
- Built in 2005
Lot Details
- 6,098 Sq Ft Lot
- Home has East and West Exposure
- Block Wall Fence
- Corner Lot
- Level Lot
- Drip System Landscaping
- Sprinklers on Timer
- Private Yard
- Front Yard
Property Views
- Panoramic
- City
- Desert
- Hills
Home Design
- Spanish Architecture
- Entry on the 1st floor
- Slab Foundation
- "S" Clay Tile Roof
- Stucco Exterior
- Stone Exterior Construction
Interior Spaces
- 2,023 Sq Ft Home
- 1-Story Property
- Gas Fireplace
- Double Pane Windows
- Drapes & Rods
- Blinds
- Living Room with Fireplace
- L-Shaped Dining Room
- Den
- Travertine
Kitchen
- Gas Oven
- Gas Range
- Range Hood
- Microwave
- Ice Maker
- Dishwasher
- Kitchen Island
- Granite Countertops
- Disposal
Bedrooms and Bathrooms
- 2 Bedrooms
- Walk-In Closet
- Remodeled Bathroom
- 2 Full Bathrooms
- Double Vanity
- Double Shower
- Shower Only in Secondary Bathroom
Laundry
- Laundry Room
- Dryer
- Washer
Parking
- 2 Car Attached Garage
- Driveway
- On-Street Parking
Location
- Ground Level
Utilities
- Forced Air Heating and Cooling System
- Heating System Uses Natural Gas
- Underground Utilities
- Property is located within a water district
- Gas Water Heater
- Cable TV Available
Listing and Financial Details
- Security Deposit $3,000
- Tenant pays for cable TV, water, trash collection, special insurance, gas, electricity
- The owner pays for gardener
- 12-Month Minimum Lease Term
- Long Term Lease
- Assessor Parcel Number 669590055
Community Details
Overview
- Senior Community
- HOA YN
- Four Seasons Subdivision
Amenities
- Clubhouse
- Meeting Room
- Community Mailbox
Pet Policy
- Pet Restriction
- Limit on the number of pets
- Pet Deposit $250
- Dogs and Cats Allowed
- Breed Restrictions
Security
- Security Service
- Controlled Access
- Gated Community
Map
Source: Greater Palm Springs Multiple Listing Service
MLS Number: 219130534
APN: 669-590-055
- 2667 Desert Breeze Way
- 2298 Savanna Way
- 2375 E Joyce Dr
- 2716 Alexander Club Dr
- 2703 Alexander Club Dr
- 3778 Aloe Grove Way
- 2090 Savanna Way
- 3045 N Cerritos Rd
- 2144 E Rogers Rd
- 2074 Savanna Way
- 2104 E Rogers Rd
- 2405 E Francis Dr
- 1933 Savanna Way
- 2602 N Whitewater Club Dr Unit B
- 2625 N Whitewater Club Dr Unit D
- 2405 E Bellamy Rd
- 1800 E Joyce Dr
- 3330 Savanna Trail
- 2960 N Chuperosa Rd
- 2493 E Powell Rd
- 2716 Alexander Club Dr
- 2241 E Finley Rd
- 2104 E Rogers Rd
- 2604 N Whitewater Club Dr Unit A
- 2660 N Farrell Dr
- 2559 N Whitewater Club Dr Unit A
- 2522 N Whitewater Club Dr Unit C
- 3293 N Mica Dr
- 1589 Sunflower Ct N
- 2775 E Verona Rd
- 1583 Sienna Ct
- 2375 N San Antonio Rd
- 1421 Sunflower Cir N
- 1479 E Francis Dr
- 1479 E Francis Dr Unit 2
- 1479 E Francis Dr Unit 1
- 1479 E Francis Dr
- 2200 Acacia Rd E
- 2241 N San Gorgonio Rd
- 2240 N San Gorgonio Rd
