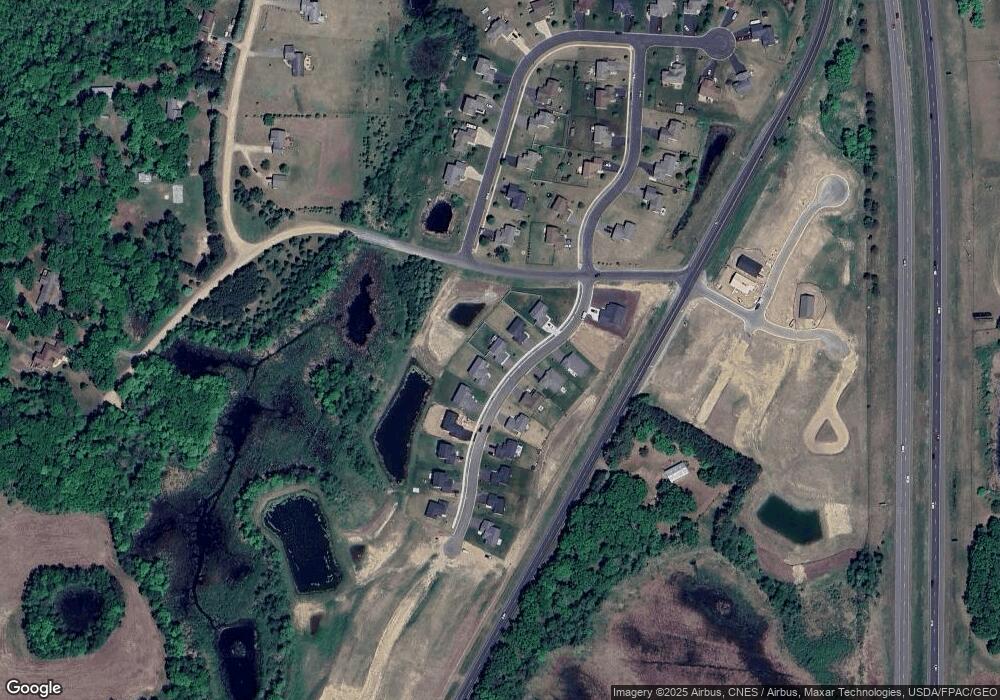25740 Euclid Ave Columbus, MN 55025
2
Beds
2
Baths
1,203
Sq Ft
0.27
Acres
About This Home
This home is located at 25740 Euclid Ave, Columbus, MN 55025. 25740 Euclid Ave is a home located in Chisago County with nearby schools including Columbus Elementary School, Forest Lake Area Middle School, and Forest Lake Area High School.
Create a Home Valuation Report for This Property
The Home Valuation Report is an in-depth analysis detailing your home's value as well as a comparison with similar homes in the area
Home Values in the Area
Average Home Value in this Area
Tax History Compared to Growth
Map
Nearby Homes
- 25775 Euclid Ave
- 25830 Emerson Ct
- 25840 Emerson Ct
- 25850 Emerson Ct
- 5042 258th Ct
- 25874 Emerson Ct
- 4787 261st St
- 4880 261st St
- 4885 262nd St
- 25686 Euclid Ave
- 25338 Farmstead Ln
- 4847 264th Ct
- 26237 Forest Blvd N
- 5747 261st St
- 25649 Forest Boulevard Ct
- 25659 Forest Boulevard Ct
- 25124 Firefly Ave
- 25152 Firefly Ave
- 6215 Forest Boulevard Trail
- 26953 Foxboro Ave
- 25749 Euclid Ave
- 25737 Euclid Ave
- 25765 Euclid Ave
- 25754 Euclid Ave
- 5032 258th St
- 25787 Euclid Ave
- 25732 Euclid Ave
- 25812 Euclid Ave
- 25720 Euclid Ave
- 25811 Edison Ave
- 25819 Euclid Ave
- 25828 Euclid Ave
- 25707 Euclid Ave
- 25823 Edison Ave
- 25835 Euclid Ave
- 25700 Euclid Ave
- 25700 Euclid Ave
- 25695 Euclid Ave
- 25835 25835 Euclid Ave
- 25844 Euclid Ave
