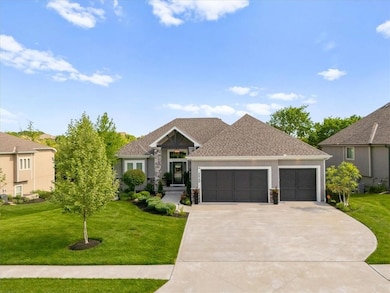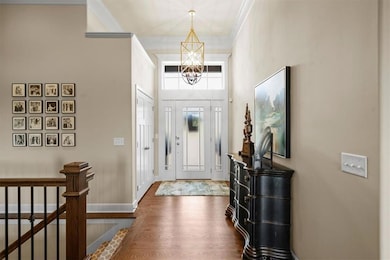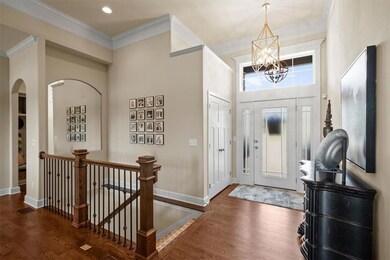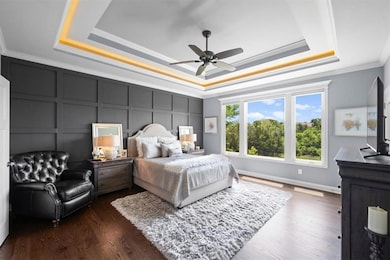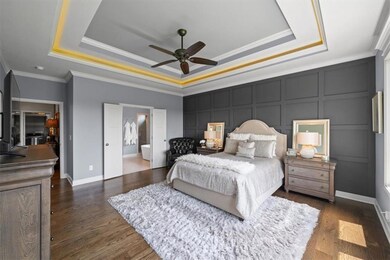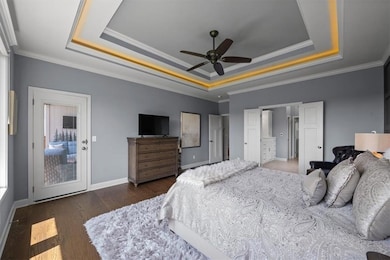25749 W 96th Terrace Lenexa, KS 66227
Estimated payment $5,611/month
Highlights
- Custom Closet System
- Traditional Architecture
- Main Floor Primary Bedroom
- Canyon Creek Elementary School Rated A
- Wood Flooring
- Great Room with Fireplace
About This Home
Live the pages of HOUSE BEAUTIFUL in this luxury Reverse 1.5-Story by LDH, perfectly positioned on a private, premium walkout lot backing to lush, protected green space—no neighbors behind or across!
Why wait to build? This showstopper is packed with high-end upgrades inside and out. The designer kitchen is a chef’s dream with quartz countertops, a massive island, walk-in pantry, and KitchenAid Black Stainless appliances. The open-concept great room stuns with rich trim, see-through fireplace, and access to the covered deck with mounted TV—ideal for year-round entertaining.
The dreamy primary suite offers treetop views, heated bathroom floors, custom finishes, and a boutique-style closet with plantation shutters. A spacious office or guest suite and laundry room with cabinetry complete the main level.
Downstairs, the walkout lower level impresses with a custom bar, dishwasher, mini fridge, two bedrooms with spacious closets, full and half baths, and elegant finishes throughout. Outdoor living is elevated with a slate patio, pergola, and professional landscaping with lighting.
Additional luxuries include epoxy garage floors, underground dog fence, hardwood floors, Hunter Douglas shades, and upgraded lighting, doors, and fans throughout.
Located in the private, maintenance-provided Canyon Creek Point community designed for carefree, lock-and-leave living—this home is truly a rare gem.
Listing Agent
ReeceNichols- Leawood Town Center Brokerage Phone: 913-475-8197 License #SP00238119 Listed on: 05/07/2025
Home Details
Home Type
- Single Family
Est. Annual Taxes
- $10,496
Year Built
- Built in 2019
Lot Details
- 0.27 Acre Lot
- Side Green Space
- North Facing Home
- Paved or Partially Paved Lot
- Sprinkler System
HOA Fees
- $195 Monthly HOA Fees
Parking
- 3 Car Attached Garage
- Front Facing Garage
- Garage Door Opener
Home Design
- Traditional Architecture
- Composition Roof
- Stone Trim
- Passive Radon Mitigation
Interior Spaces
- Wet Bar
- Ceiling Fan
- See Through Fireplace
- Gas Fireplace
- Thermal Windows
- Plantation Shutters
- Mud Room
- Entryway
- Great Room with Fireplace
- Family Room
- Finished Basement
- Bedroom in Basement
Kitchen
- Breakfast Room
- Walk-In Pantry
- Double Oven
- Cooktop
- Dishwasher
- Stainless Steel Appliances
- Kitchen Island
- Quartz Countertops
- Disposal
Flooring
- Wood
- Carpet
- Ceramic Tile
Bedrooms and Bathrooms
- 4 Bedrooms
- Primary Bedroom on Main
- Custom Closet System
- Walk-In Closet
- Double Vanity
- Bathtub With Separate Shower Stall
Laundry
- Laundry Room
- Laundry on main level
Home Security
- Home Security System
- Storm Doors
- Fire and Smoke Detector
Schools
- Canyon Creek Elementary School
- Olathe Northwest High School
Utilities
- Forced Air Heating and Cooling System
- Tankless Water Heater
Additional Features
- Energy-Efficient Appliances
- Playground
Listing and Financial Details
- Assessor Parcel Number IP08740000-0028
- $109 special tax assessment
Community Details
Overview
- Association fees include lawn service, snow removal
- Canyon Creek Point Association
- Canyon Creek Point Subdivision, Lewiston II Floorplan
Recreation
- Trails
Map
Home Values in the Area
Average Home Value in this Area
Tax History
| Year | Tax Paid | Tax Assessment Tax Assessment Total Assessment is a certain percentage of the fair market value that is determined by local assessors to be the total taxable value of land and additions on the property. | Land | Improvement |
|---|---|---|---|---|
| 2024 | $10,605 | $86,055 | $19,757 | $66,298 |
| 2023 | $10,176 | $81,328 | $19,757 | $61,571 |
| 2022 | $10,221 | $76,808 | $17,182 | $59,626 |
| 2021 | $9,459 | $68,379 | $17,182 | $51,197 |
| 2020 | $9,358 | $66,976 | $17,182 | $49,794 |
| 2019 | $5,057 | $34,838 | $14,322 | $20,516 |
| 2018 | $1,393 | $6,539 | $6,539 | $0 |
| 2017 | $0 | $0 | $0 | $0 |
Property History
| Date | Event | Price | Change | Sq Ft Price |
|---|---|---|---|---|
| 08/07/2025 08/07/25 | Pending | -- | -- | -- |
| 07/23/2025 07/23/25 | Price Changed | $839,900 | -1.2% | $256 / Sq Ft |
| 06/12/2025 06/12/25 | Price Changed | $850,000 | -2.3% | $259 / Sq Ft |
| 05/16/2025 05/16/25 | For Sale | $870,000 | +39.2% | $265 / Sq Ft |
| 09/02/2020 09/02/20 | Sold | -- | -- | -- |
| 07/16/2020 07/16/20 | For Sale | $625,000 | +7.8% | $190 / Sq Ft |
| 06/10/2019 06/10/19 | Sold | -- | -- | -- |
| 01/07/2019 01/07/19 | Pending | -- | -- | -- |
| 10/18/2018 10/18/18 | For Sale | $579,995 | -- | $177 / Sq Ft |
Purchase History
| Date | Type | Sale Price | Title Company |
|---|---|---|---|
| Quit Claim Deed | -- | None Listed On Document | |
| Warranty Deed | -- | Stewart Title Company | |
| Warranty Deed | -- | First American Title | |
| Warranty Deed | -- | First American Title |
Mortgage History
| Date | Status | Loan Amount | Loan Type |
|---|---|---|---|
| Previous Owner | $100,000 | Credit Line Revolving | |
| Previous Owner | $364,660 | New Conventional |
Source: Heartland MLS
MLS Number: 2547922
APN: IP08740000-0028
- 9561 Wild Rose Ln
- 9652 Pickering St
- 9638 Zarda Dr
- 25300 W 96th Terrace
- 25518 W 98th St
- 25510 W 98th St
- 9807 Garden St
- 9819 Garden St
- 9837 Garden St
- 9306 Pickering St
- 9855 Garden St
- 25072 W 94th Terrace
- 25070 W 94th Terrace
- 25205 W 97th Terrace
- 9868 Garden St
- 25064 W 94th Terrace
- 25203 W 97th Terrace
- 25062 W 94th Terrace
- 9323 Pickering St
- 9470 Shady Bend Rd

