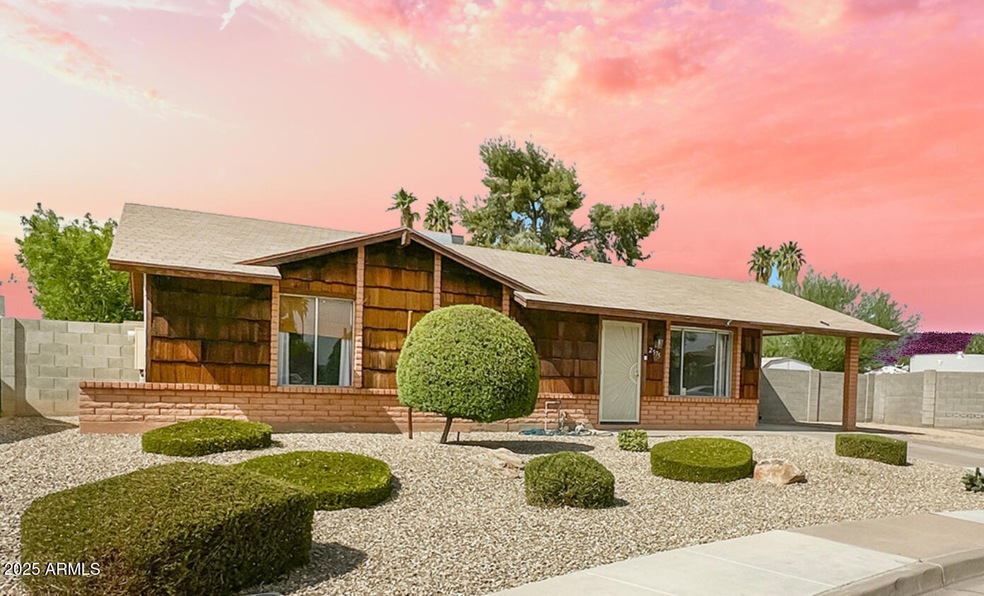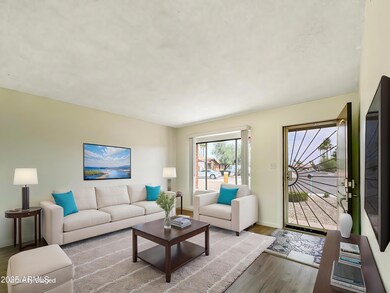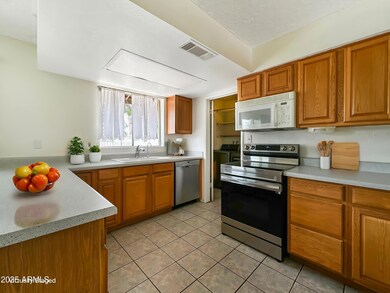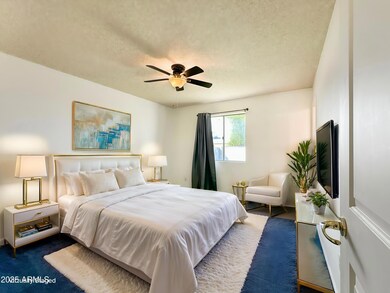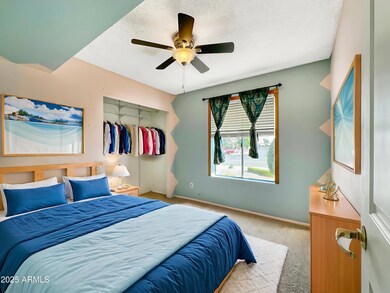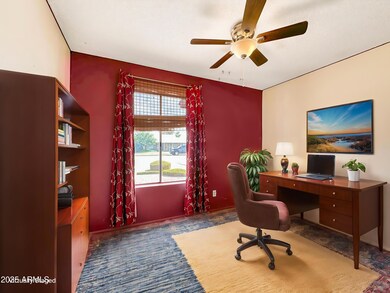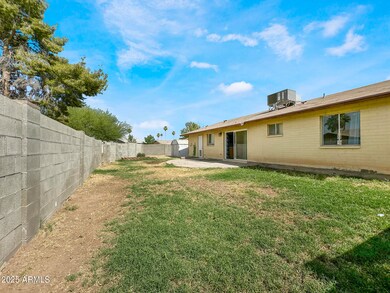
2575 E Coronita Cir Chandler, AZ 85225
East Chandler NeighborhoodHighlights
- No HOA
- Eat-In Kitchen
- Outdoor Storage
- Chandler Traditional Academy-Humphrey Rated A
- Patio
- Central Air
About This Home
As of July 2025Tucked into a quiet Chandler cul-de-sac, this single-level home is more than move-in ready—it's lifestyle ready. Enjoy sunny mornings in your eat-in kitchen, peaceful evenings on the patio, and the ease of no HOA. With updated flooring, newer AC, and a spacious backyard, this home is ideal for relaxing or entertaining. The seller is heading back east to be with family, opening the door for you to start your next chapter here. Ask your REALTOR® for the full photo package, 3D tour, and floorplans! Room-by-Room Summary
Kitchen:
Bright and functional with tile flooring, wood cabinets, and essential appliances including a Bosch dishwasher with a third rack, LG smooth-top electric cooktop, white GE built-in microwave, and a Kenmore side-by-side refrigerator with a bottom freezer. A double sink sits below a window offering a backyard view, and a reverse osmosis system is included.
Laundry Room:
Adjacent to the kitchen with tile flooring and space for a full-size washer and dryer (LG washer and dryer are excluded from the sale).
Living Room:
Warm and welcoming with luxury vinyl plank flooring, perfect for easy maintenance and durability.
Dining Room:
Open to the living area, this space features matching luxury vinyl plank flooring, a ceiling fan, and a large upgraded sliding glass door that leads to the backyard.
Primary Bedroom:
Comfortable and private with carpeted flooring, double-door closets, ceiling fan, and a window overlooking the backyard.
Primary Bathroom:
Attached to the primary bedroom, it includes an extra-wide shower, single sink vanity, updated mirror, and lighting for a refreshed, functional feel.
Bedroom 2:
Cozy and versatile with carpeted flooring, a closet, and ceiling fan.
Bedroom 3:
Similar in layout to Bedroom 2, featuring carpet, a closet, and ceiling fanideal for guests, home office, or hobbies.
Main Bathroom:
Full bathroom with a tub and shower combo, extra-wide sink and vanityserves the secondary bedrooms and guests.
Hallway:
Includes a deep coat closet and a linen closet, providing convenient storage.
;
Mechanical / Roof Summary
"Roof: Asphalt shingle, approximately 18 years old; no reported leaks or immediate issues.
"HVAC: Roof-mounted air conditioner, approximately 5 years old and in solid working condition.
"Water Heater: Age unknown (not specifiedverification recommended).
"Irrigation System: Functional backyard irrigation with sprinkler system; set on timers.
"Other Exterior Features: One-car carport, block fencing, curbside mailbox, Ring doorbell, and a backyard storage shed.
Home Details
Home Type
- Single Family
Est. Annual Taxes
- $918
Year Built
- Built in 1979
Lot Details
- 6,083 Sq Ft Lot
- Block Wall Fence
Parking
- 1 Carport Space
Home Design
- Brick Exterior Construction
- Composition Roof
- Block Exterior
- Shake Siding
Interior Spaces
- 1,168 Sq Ft Home
- 1-Story Property
Kitchen
- Eat-In Kitchen
- Laminate Countertops
Flooring
- Floors Updated in 2025
- Carpet
- Laminate
Bedrooms and Bathrooms
- 3 Bedrooms
- 2 Bathrooms
Outdoor Features
- Patio
- Outdoor Storage
Schools
- Chandler Traditional Academy - Goodman Elementary School
- Willis Junior High School
- Perry High School
Utilities
- Central Air
- Heating Available
- High Speed Internet
- Cable TV Available
Community Details
- No Home Owners Association
- Association fees include no fees
- Colonia Coronita Amd Subdivision
Listing and Financial Details
- Tax Lot 112
- Assessor Parcel Number 303-01-309
Ownership History
Purchase Details
Home Financials for this Owner
Home Financials are based on the most recent Mortgage that was taken out on this home.Purchase Details
Home Financials for this Owner
Home Financials are based on the most recent Mortgage that was taken out on this home.Similar Homes in Chandler, AZ
Home Values in the Area
Average Home Value in this Area
Purchase History
| Date | Type | Sale Price | Title Company |
|---|---|---|---|
| Warranty Deed | $360,000 | Navi Title Agency | |
| Warranty Deed | $355,000 | Navi Title Agency |
Mortgage History
| Date | Status | Loan Amount | Loan Type |
|---|---|---|---|
| Open | $335,000 | New Conventional | |
| Open | $5,000,000 | Credit Line Revolving | |
| Previous Owner | $270,400 | New Conventional | |
| Previous Owner | $217,000 | New Conventional | |
| Previous Owner | $187,776 | New Conventional | |
| Previous Owner | $161,925 | New Conventional | |
| Previous Owner | $158,750 | New Conventional | |
| Previous Owner | $20,000 | Credit Line Revolving | |
| Previous Owner | $190,281 | Unknown | |
| Previous Owner | $26,046 | Unknown | |
| Previous Owner | $150,897 | Unknown | |
| Previous Owner | $134,822 | Unknown | |
| Previous Owner | $42,104 | Unknown |
Property History
| Date | Event | Price | Change | Sq Ft Price |
|---|---|---|---|---|
| 07/01/2025 07/01/25 | Sold | $360,000 | +35999900.0% | $308 / Sq Ft |
| 06/05/2025 06/05/25 | Pending | -- | -- | -- |
| 06/04/2025 06/04/25 | For Sale | $1 | -- | $0 / Sq Ft |
Tax History Compared to Growth
Tax History
| Year | Tax Paid | Tax Assessment Tax Assessment Total Assessment is a certain percentage of the fair market value that is determined by local assessors to be the total taxable value of land and additions on the property. | Land | Improvement |
|---|---|---|---|---|
| 2025 | $918 | $11,947 | -- | -- |
| 2024 | $899 | $11,378 | -- | -- |
| 2023 | $899 | $25,810 | $5,160 | $20,650 |
| 2022 | $867 | $19,500 | $3,900 | $15,600 |
| 2021 | $909 | $18,530 | $3,700 | $14,830 |
| 2020 | $905 | $16,580 | $3,310 | $13,270 |
| 2019 | $870 | $14,510 | $2,900 | $11,610 |
| 2018 | $843 | $12,830 | $2,560 | $10,270 |
| 2017 | $786 | $11,430 | $2,280 | $9,150 |
| 2016 | $757 | $10,710 | $2,140 | $8,570 |
| 2015 | $733 | $9,910 | $1,980 | $7,930 |
Agents Affiliated with this Home
-
Pat Monahan

Seller's Agent in 2025
Pat Monahan
Citiea
(480) 840-7166
1 in this area
111 Total Sales
-
Thanaa Salloum

Buyer's Agent in 2025
Thanaa Salloum
SERHANT.
(818) 271-7407
3 in this area
95 Total Sales
Map
Source: Arizona Regional Multiple Listing Service (ARMLS)
MLS Number: 6875321
APN: 303-01-309
- 2641 E Binner Dr
- 2536 E Commonwealth Cir
- 15606 S Gilbert Rd Unit 63
- 15606 S Gilbert Rd Unit 49
- 15606 S Gilbert Rd Unit 128
- 263 N Wilson Dr
- 231 N Nash Way
- 2868 E Binner Dr
- 381 N Bell Place
- 2461 E Stephens Place
- 291 N Scott Dr
- 13311 E Chicago St
- 3 S 130th Place
- 2260 E Binner Dr
- 345 N Scott Dr
- 25 N Cottonwood St Unit 41
- 25 N Cottonwood St Unit 47
- 215 S 132nd St
- 195 N Cottonwood St Unit 26
- 15303 S Gilbert Rd
