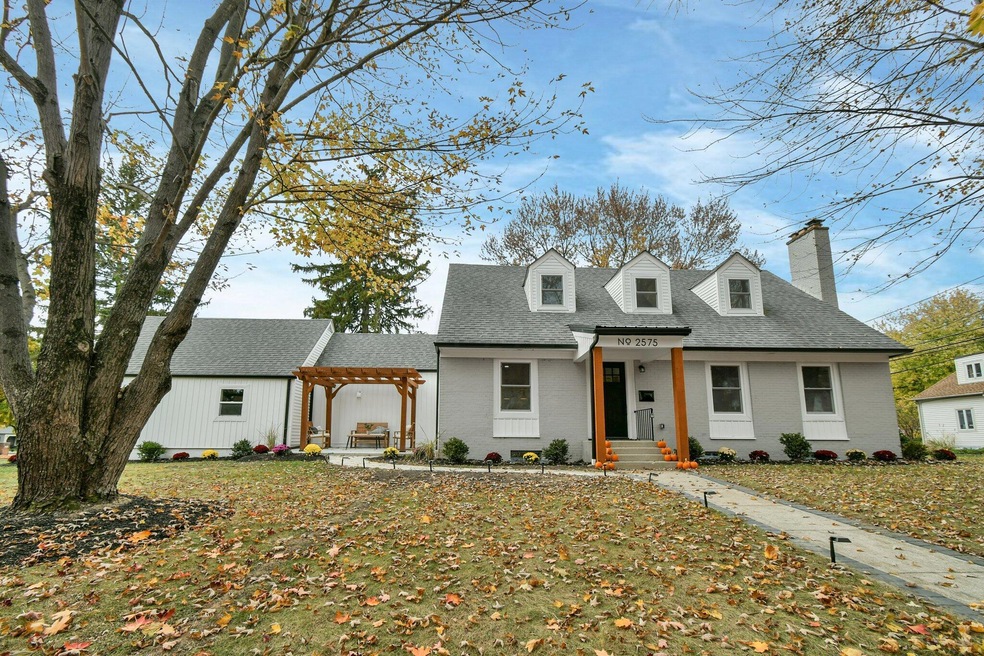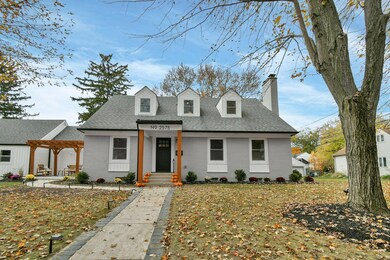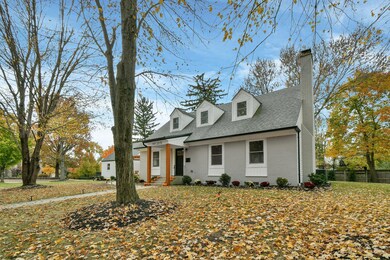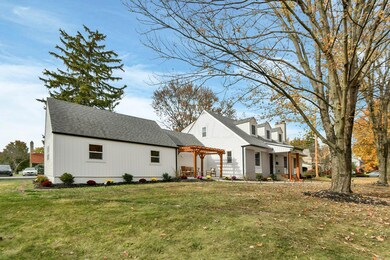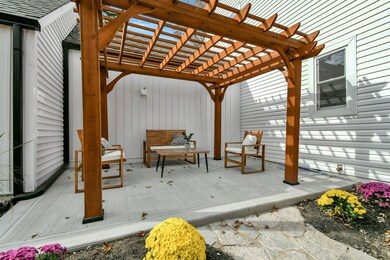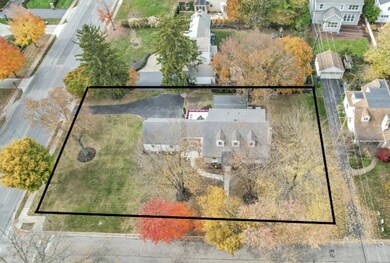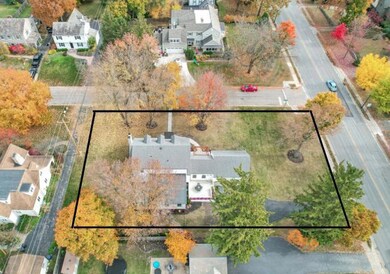
2575 Kent Rd Columbus, OH 43221
Highlights
- Main Floor Primary Bedroom
- Great Room
- Humidifier
- Tremont Elementary School Rated A-
- 2 Car Attached Garage
- 4-minute walk to Jack Nicklaus Park
About This Home
As of January 2023Turnkey–Like New! Charming Northam Park Home -4 bed, 3.5 bath 2,890 sqft home w/ permitted 500 sqft addition on HUGE lot (.4 acres). Expanded Open Floor Plan design features gorgeous new kitchen w/ massive quartz island (7'x5') seats 6 & 10ft peninsula w/ more seating, Z-Line appliances (including 36'oven), beverage bar area w/ bev fridge open to living rm w/ FP, dining rm, great rm w/ ½ bath & access to 1 of 3 patios. 1st Flr Master w/ ensuite featuring shower & dual-sink vanity. Mammoth mudroom/laundry w/ sink, dog-bath & locker area. Upstairs are 2nd Master w/ensuite, new hall-bath & 2 more bedrooms. Downstairs rec room w/decorative fireplace. Lg 2-car garage (24 x21.7') epoxy flr. White oak floors throughout. Steps to schools, Northam Park, Pool, UA library, Tremont Ctr & shops on Lane
Last Agent to Sell the Property
The Westwood Real Estate Co. License #2014000732 Listed on: 11/04/2022
Home Details
Home Type
- Single Family
Est. Annual Taxes
- $10,931
Year Built
- Built in 1953
Parking
- 2 Car Attached Garage
Home Design
- Brick Exterior Construction
- Block Foundation
- Vinyl Siding
Interior Spaces
- 3,480 Sq Ft Home
- 2-Story Property
- Decorative Fireplace
- Insulated Windows
- Great Room
- Basement
- Recreation or Family Area in Basement
Kitchen
- Gas Range
- Microwave
- Dishwasher
Flooring
- Carpet
- Ceramic Tile
Bedrooms and Bathrooms
- 4 Bedrooms | 1 Primary Bedroom on Main
Laundry
- Laundry on main level
- Electric Dryer Hookup
Utilities
- Humidifier
- Forced Air Heating and Cooling System
- Heating System Uses Gas
Additional Features
- Patio
- 0.4 Acre Lot
Listing and Financial Details
- Home warranty included in the sale of the property
- Assessor Parcel Number 070-001146
Ownership History
Purchase Details
Home Financials for this Owner
Home Financials are based on the most recent Mortgage that was taken out on this home.Purchase Details
Home Financials for this Owner
Home Financials are based on the most recent Mortgage that was taken out on this home.Purchase Details
Purchase Details
Purchase Details
Similar Homes in Columbus, OH
Home Values in the Area
Average Home Value in this Area
Purchase History
| Date | Type | Sale Price | Title Company |
|---|---|---|---|
| Warranty Deed | $880,000 | Crown Search Box | |
| Warranty Deed | $545,000 | Crown Search Services | |
| Survivorship Deed | -- | Attorney | |
| Certificate Of Transfer | -- | -- | |
| Deed | -- | -- |
Mortgage History
| Date | Status | Loan Amount | Loan Type |
|---|---|---|---|
| Open | $880,000 | New Conventional |
Property History
| Date | Event | Price | Change | Sq Ft Price |
|---|---|---|---|---|
| 03/31/2025 03/31/25 | Off Market | $880,000 | -- | -- |
| 01/31/2023 01/31/23 | Sold | $880,000 | -2.2% | $253 / Sq Ft |
| 12/23/2022 12/23/22 | Pending | -- | -- | -- |
| 12/12/2022 12/12/22 | Price Changed | $899,900 | -2.7% | $259 / Sq Ft |
| 11/04/2022 11/04/22 | For Sale | $924,900 | +69.7% | $266 / Sq Ft |
| 09/30/2021 09/30/21 | Sold | $545,000 | +1.9% | $252 / Sq Ft |
| 09/09/2021 09/09/21 | For Sale | $535,000 | -- | $248 / Sq Ft |
Tax History Compared to Growth
Tax History
| Year | Tax Paid | Tax Assessment Tax Assessment Total Assessment is a certain percentage of the fair market value that is determined by local assessors to be the total taxable value of land and additions on the property. | Land | Improvement |
|---|---|---|---|---|
| 2024 | $17,523 | $302,690 | $117,710 | $184,980 |
| 2023 | $16,441 | $282,040 | $117,710 | $164,330 |
| 2022 | $13,212 | $185,470 | $82,810 | $102,660 |
| 2021 | $10,931 | $185,470 | $82,810 | $102,660 |
| 2020 | $10,835 | $185,470 | $82,810 | $102,660 |
| 2019 | $10,347 | $157,960 | $82,810 | $75,150 |
| 2018 | $5,144 | $157,960 | $82,810 | $75,150 |
| 2017 | $9,223 | $157,960 | $82,810 | $75,150 |
| 2016 | $8,178 | $132,440 | $74,340 | $58,100 |
| 2015 | $4,086 | $132,440 | $74,340 | $58,100 |
| 2014 | $8,180 | $132,440 | $74,340 | $58,100 |
| 2013 | $3,879 | $120,400 | $67,585 | $52,815 |
Agents Affiliated with this Home
-
Adam Burton

Seller's Agent in 2023
Adam Burton
The Westwood Real Estate Co.
(614) 578-9049
18 in this area
91 Total Sales
-
ERIC GLEDHILL
E
Buyer's Agent in 2023
ERIC GLEDHILL
Cutler Real Estate
(614) 610-1417
7 in this area
116 Total Sales
-
Cheryl Godard

Seller's Agent in 2021
Cheryl Godard
KW Classic Properties Realty
(614) 353-8711
43 in this area
68 Total Sales
-
Ross DiGiorgio

Buyer's Agent in 2021
Ross DiGiorgio
The Westwood Real Estate Co.
(614) 599-6100
2 in this area
182 Total Sales
Map
Source: Columbus and Central Ohio Regional MLS
MLS Number: 222040004
APN: 070-001146
- 2528 Tremont Rd
- 2583 Wexford Rd
- 2402 Southway Dr
- 2171 Northam Rd
- 1884 W Lane Ave
- 2043 Ridgeview Rd
- 2615 Northwest Blvd
- 2528 Onandaga Dr
- 1994 Suffolk Rd Unit 4
- 2399 Brandon Rd
- 2228 Ridgeview Rd
- 2710 Northwest Blvd
- 2979 Avalon Rd
- 2516 Chester Rd
- 3031 Avalon Rd
- 3041 Avalon Rd
- 3012 Oldham Rd
- 2727 Westmont Blvd
- 2841 Doncaster Rd
- 3134 Asbury Dr
