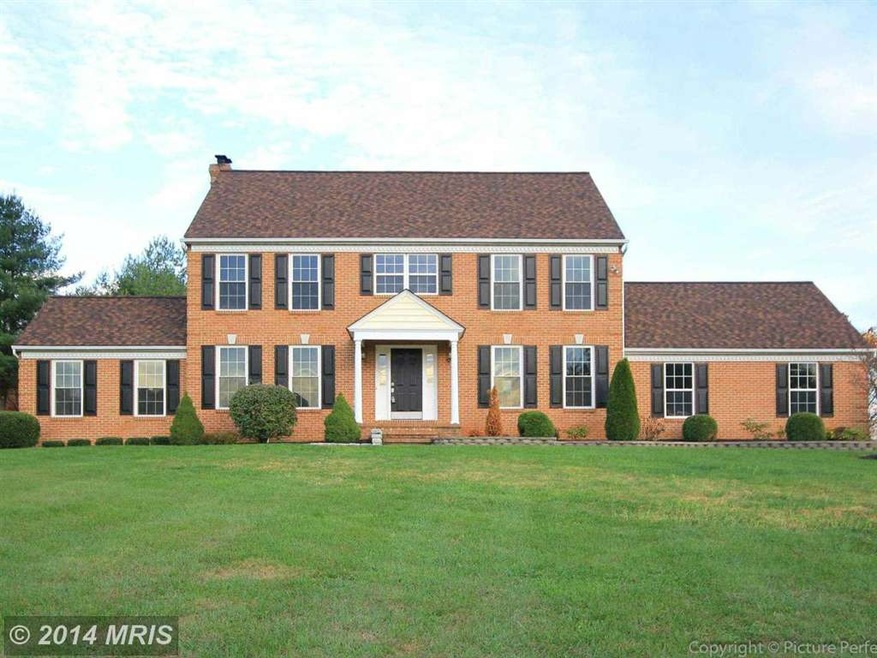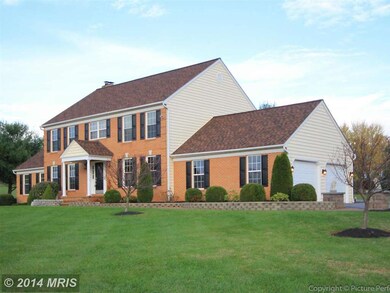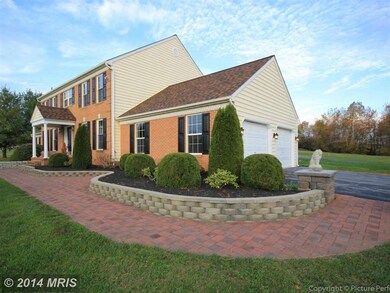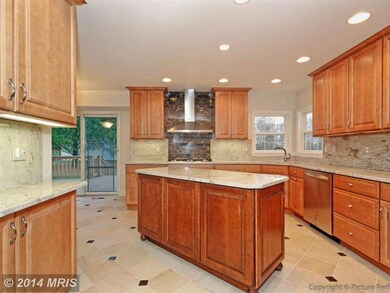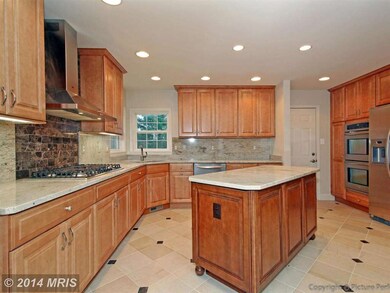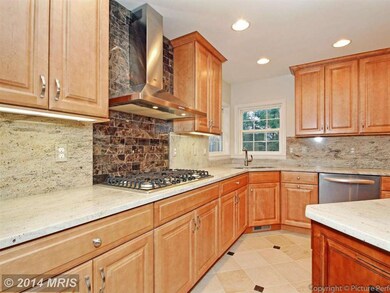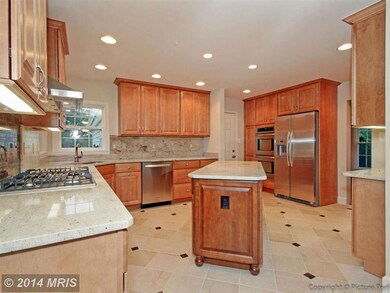
2575 Mullinix Mill Rd Mount Airy, MD 21771
Highlights
- Horses Allowed On Property
- Eat-In Gourmet Kitchen
- Colonial Architecture
- Lisbon Elementary School Rated A
- Open Floorplan
- Deck
About This Home
As of May 2014AMAZING OPPORTUNITY TO OWN A HORSE PROPERTY CONNECTED TO THE PARK! 3+ACRES WITH 3 BOARD FENCED PASTURE, AUTOMATIC WATERER, COMPLETELY RENOVATED 4 BR 2 1/2 BA BRICK COLONIAL WHICH INCLUDES A GOURMET KITCHEN, GRANITE COUNTERTOPS, SS APPLIANCES, MASTER SUITE, HARDWOOD FLOORS, SUNROOM, OFFICE, FP IN FAMILY ROOM, NEW HVAC, 2 CAR ATTCHD GARAGE & 3 CAR DETCHD GARAGE THAT COULD BE CONVERTED TO A BARN!
Last Agent to Sell the Property
Mary Anne Ridgely
Long & Foster Real Estate, Inc. Listed on: 04/07/2014
Home Details
Home Type
- Single Family
Est. Annual Taxes
- $9,219
Year Built
- Built in 1994
Lot Details
- 3.32 Acre Lot
- Partially Fenced Property
- Wooded Lot
- Additional Land
- Property is in very good condition
- Property is zoned RCDEO
Parking
- 5 Car Garage
- Off-Street Parking
Home Design
- Colonial Architecture
- Asphalt Roof
- Brick Front
Interior Spaces
- Property has 3 Levels
- Open Floorplan
- Chair Railings
- Crown Molding
- Ceiling height of 9 feet or more
- Ceiling Fan
- Fireplace Mantel
- Window Treatments
- Sliding Doors
- Six Panel Doors
- Entrance Foyer
- Family Room Off Kitchen
- Living Room
- Dining Room
- Sun or Florida Room
- Wood Flooring
- Laundry Room
- Attic
Kitchen
- Eat-In Gourmet Kitchen
- Double Self-Cleaning Oven
- Six Burner Stove
- Cooktop with Range Hood
- Microwave
- Ice Maker
- Dishwasher
- Kitchen Island
- Upgraded Countertops
- Disposal
Bedrooms and Bathrooms
- 4 Bedrooms
- En-Suite Primary Bedroom
- En-Suite Bathroom
- 2.5 Bathrooms
Basement
- Basement Fills Entire Space Under The House
- Walk-Up Access
- Rear Basement Entry
Utilities
- Forced Air Heating and Cooling System
- Heating System Uses Oil
- Vented Exhaust Fan
- Well
- Electric Water Heater
- Septic Tank
Additional Features
- Deck
- Horses Allowed On Property
Listing and Financial Details
- Tax Lot PAR 3
- Assessor Parcel Number 1404339258
Community Details
Overview
- No Home Owners Association
Recreation
- Horse Trails
Ownership History
Purchase Details
Home Financials for this Owner
Home Financials are based on the most recent Mortgage that was taken out on this home.Purchase Details
Home Financials for this Owner
Home Financials are based on the most recent Mortgage that was taken out on this home.Purchase Details
Similar Homes in Mount Airy, MD
Home Values in the Area
Average Home Value in this Area
Purchase History
| Date | Type | Sale Price | Title Company |
|---|---|---|---|
| Deed | $657,500 | Blue Ridge Title Company | |
| Deed | $635,000 | None Available | |
| Deed | $85,000 | -- |
Mortgage History
| Date | Status | Loan Amount | Loan Type |
|---|---|---|---|
| Open | $358,000 | New Conventional | |
| Closed | $18,000 | Future Advance Clause Open End Mortgage | |
| Closed | $327,000 | New Conventional | |
| Closed | $390,000 | New Conventional | |
| Previous Owner | $36,500 | Stand Alone Refi Refinance Of Original Loan | |
| Previous Owner | $150,000 | Credit Line Revolving |
Property History
| Date | Event | Price | Change | Sq Ft Price |
|---|---|---|---|---|
| 05/29/2014 05/29/14 | Sold | $657,500 | -2.6% | $239 / Sq Ft |
| 04/14/2014 04/14/14 | Pending | -- | -- | -- |
| 04/07/2014 04/07/14 | For Sale | $675,000 | +6.3% | $245 / Sq Ft |
| 11/15/2012 11/15/12 | Sold | $635,000 | -5.9% | $230 / Sq Ft |
| 09/06/2012 09/06/12 | Pending | -- | -- | -- |
| 08/17/2012 08/17/12 | Price Changed | $675,000 | -3.6% | $245 / Sq Ft |
| 05/22/2012 05/22/12 | Price Changed | $699,900 | -6.7% | $254 / Sq Ft |
| 11/04/2011 11/04/11 | For Sale | $750,000 | +18.1% | $272 / Sq Ft |
| 10/28/2011 10/28/11 | Off Market | $635,000 | -- | -- |
| 08/04/2011 08/04/11 | Price Changed | $750,000 | -3.8% | $272 / Sq Ft |
| 05/26/2011 05/26/11 | For Sale | $780,000 | -- | $283 / Sq Ft |
Tax History Compared to Growth
Tax History
| Year | Tax Paid | Tax Assessment Tax Assessment Total Assessment is a certain percentage of the fair market value that is determined by local assessors to be the total taxable value of land and additions on the property. | Land | Improvement |
|---|---|---|---|---|
| 2024 | $9,664 | $699,700 | $0 | $0 |
| 2023 | $9,056 | $649,300 | $0 | $0 |
| 2022 | $8,587 | $598,900 | $233,000 | $365,900 |
| 2021 | $8,173 | $583,667 | $0 | $0 |
| 2020 | $8,173 | $568,433 | $0 | $0 |
| 2019 | $7,966 | $553,200 | $223,000 | $330,200 |
| 2018 | $7,563 | $553,200 | $223,000 | $330,200 |
| 2017 | $7,535 | $553,200 | $0 | $0 |
| 2016 | -- | $554,000 | $0 | $0 |
| 2015 | -- | $530,633 | $0 | $0 |
| 2014 | -- | $507,267 | $0 | $0 |
Agents Affiliated with this Home
-
M
Seller's Agent in 2014
Mary Anne Ridgely
Long & Foster
-

Seller Co-Listing Agent in 2014
Rachel Price
Keller Williams Realty Partners
(410) 935-8235
47 Total Sales
-

Buyer's Agent in 2014
Debbie Browne
RE/MAX
(240) 351-8212
26 Total Sales
-
D
Seller's Agent in 2012
Donna Jean Iampieri
RE/MAX
Map
Source: Bright MLS
MLS Number: 1002924206
APN: 04-339258
- 1865 Florence Rd
- 3228 Starting Gate Ct
- 18311 Chelsea Knolls Dr
- 1760 Florence Rd
- 18389 New Cut Rd
- 7210 Annapolis Rock Rd
- 8600 Gue Rd
- 7251 Annapolis Rock Rd
- 2686 -B Jennings Chapel Rd
- 25501 Jarl Dr
- 0 Gue Rd Unit MDMC2175860
- 16900 Old Sawmill Rd
- 26132 Viewland Dr
- 25804 Bowman Acres Ln
- 24700 Etchison Dr
- 25009 Silver Crest Dr
- 3185 Florence Rd
- 24900 Silver Crest Dr
- 8623 Hawkins Creamery Rd
- 25109 Hickory Ridge Ln
