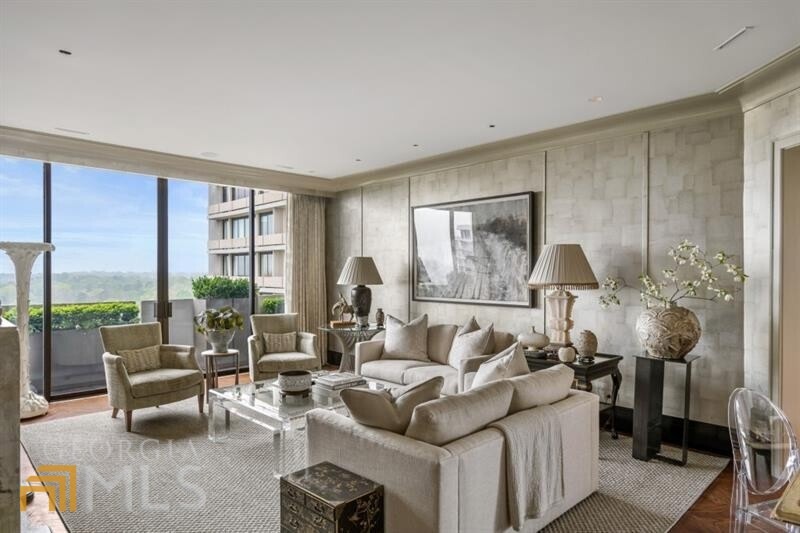
$599,850
- 2 Beds
- 2 Baths
- 1,371 Sq Ft
- 2828 Peachtree Rd NW
- Unit 1002
- Atlanta, GA
This meticulously reimagined corner unit on the 10th floor of 2828 Peachtree embodies the pinnacle of luxury living. The seller is willing to sell the property fully furnished for the right price. All you need to do is bring a suitcase and start enjoying the pinnacle of Buckhead luxury. As you step inside, you're immediately enveloped by the warm embrace of natural light pouring through
THE ZAC TEAM RE/MAX Metro Atlanta Cityside
