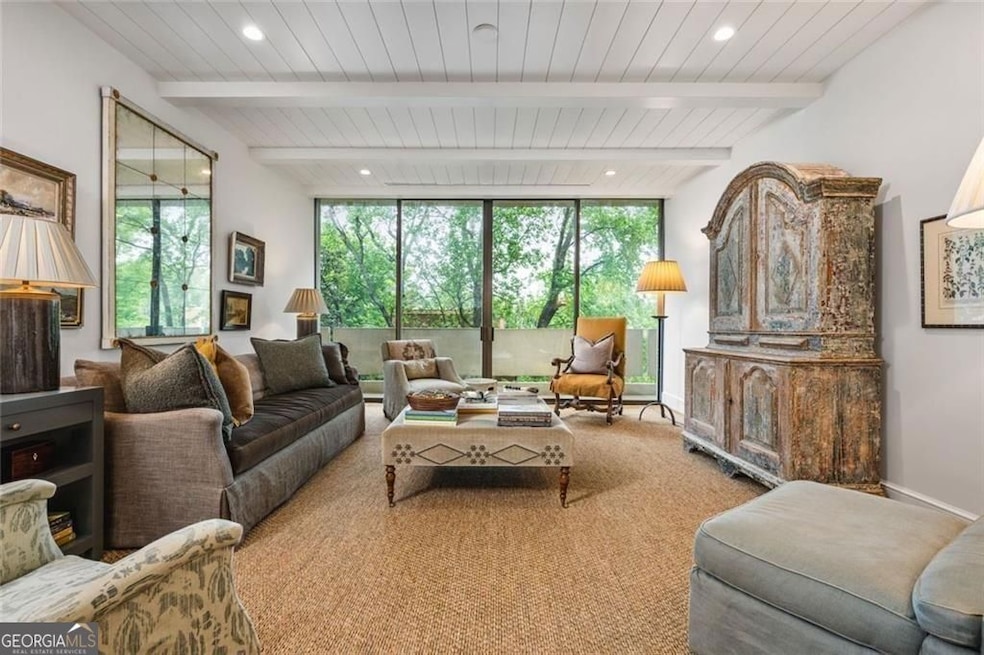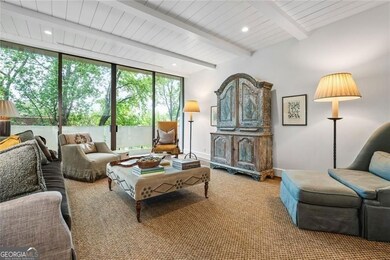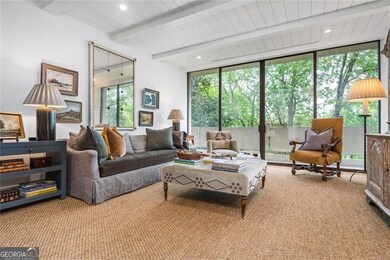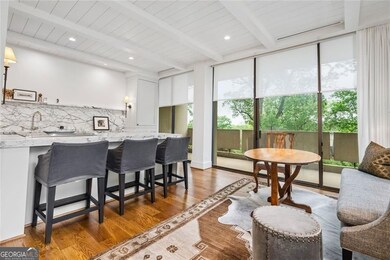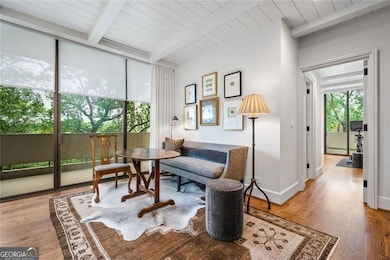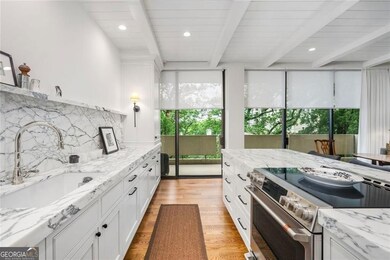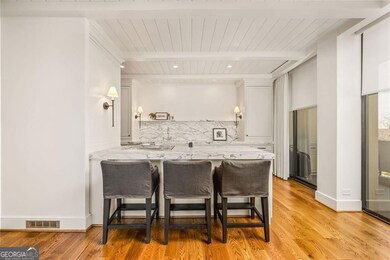Plaza Towers 2575 Peachtree Rd NE Unit 8D Atlanta, GA 30305
Peachtree Heights East Neighborhood
2
Beds
2
Baths
1,594
Sq Ft
1,742
Sq Ft Lot
Highlights
- Fitness Center
- City View
- Contemporary Architecture
- North Atlanta High School Rated A
- Clubhouse
- 5-minute walk to Duck Pond Park
About This Home
Handsome, beautifully renovated home among the trees. Live the perfect lifestyle in Buckhea! Also listed for sale ( FMLS #7632719)
Condo Details
Home Type
- Condominium
Year Built
- Built in 1969
Lot Details
- End Unit
- Two or More Common Walls
Home Design
- Contemporary Architecture
- Pillar, Post or Pier Foundation
- Concrete Roof
- Concrete Siding
Interior Spaces
- 1,594 Sq Ft Home
- 1-Story Property
- Beamed Ceilings
- Double Pane Windows
Kitchen
- Breakfast Bar
- Double Oven
- Cooktop
- Microwave
- Ice Maker
- Dishwasher
- Stainless Steel Appliances
- Kitchen Island
- Disposal
Flooring
- Wood
- Carpet
Bedrooms and Bathrooms
- 2 Main Level Bedrooms
- 2 Full Bathrooms
- Double Vanity
Laundry
- Laundry in Kitchen
- Dryer
- Washer
Home Security
Parking
- 2 Car Garage
- Assigned Parking
Schools
- Garden Hills Elementary School
- Sutton Middle School
- North Atlanta High School
Utilities
- Central Heating and Cooling System
- 220 Volts
- Electric Water Heater
- Phone Available
- Cable TV Available
Additional Features
- Accessible Elevator Installed
Listing and Financial Details
- 24-Month Minimum Lease Term
- Tax Lot 0101
Community Details
Overview
- Property has a Home Owners Association
- Association fees include cable TV, maintenance exterior, pest control, sewer, trash, water
- High-Rise Condominium
- Plaza Towers Subdivision
Amenities
- Guest Suites
Recreation
- Park
Pet Policy
- Call for details about the types of pets allowed
Security
- Card or Code Access
- Fire and Smoke Detector
- Fire Sprinkler System
Map
About Plaza Towers
Source: Georgia MLS
MLS Number: 10620226
Nearby Homes
- 2575 Peachtree Rd NE Unit 9G
- 2575 Peachtree Rd NE Unit 7 F
- 2575 Peachtree Rd NE Unit 6G
- 2575 Peachtree Rd NE Unit 5G
- 2626 Peachtree Rd NW Unit 1006
- 2626 Peachtree Rd NW Unit 706
- 2626 Peachtree Rd NW Unit 412
- 2525 Peachtree Rd NE Unit 25
- 2525 Peachtree Rd NE Unit 32
- 2520 Peachtree Rd NW Unit 602
- 2520 Peachtree Rd NW Unit 903
- 2520 Peachtree Rd NW Unit 403
- 2660 Peachtree Rd NW Unit 13F
- 2660 Peachtree Rd NW Unit 19A
- 2660 Peachtree Rd NW Unit 23A
- 2660 Peachtree Rd NW Unit 18G
- 2660 Peachtree Rd NW Unit 20D
- 2660 Peachtree Rd NW Unit 16F
- 2660 Peachtree Rd NW Unit 10H
- 2660 Peachtree Rd NW Unit 4G
- 2575 Peachtree Rd NE Unit 22A
- 2575 Peachtree Rd NE Unit 21C
- 2538 Parkside Dr NE
- 3651 Lenox Rd NE Unit A03L
- 3651 Lenox Rd NE Unit B01
- 3651 Lenox Rd NE Unit T-B11
- 2660 Peachtree Rd NW Unit 18H
- 2479 Peachtree Rd NE Unit 1512
- 2479 Peachtree Rd NE Unit 105
- 114 Lindbergh Dr NE
- 153 Lindbergh Dr NE Unit A
- 2425 Peachtree Rd NE Unit 1705
- 2425 Peachtree Rd NE Unit 1806
- 2425 Peachtree Rd NE Unit 1006
- 2425 Peachtree Rd NE Unit 612
- 2420 Peachtree Rd NW
- 2420 Peachtree Rd NW Unit 1305.1413073
- 2420 Peachtree Rd NW Unit 1219.1413071
- 2420 Peachtree Rd NW Unit 1114.1413069
- 2420 Peachtree Rd NW Unit 1130.1413070
