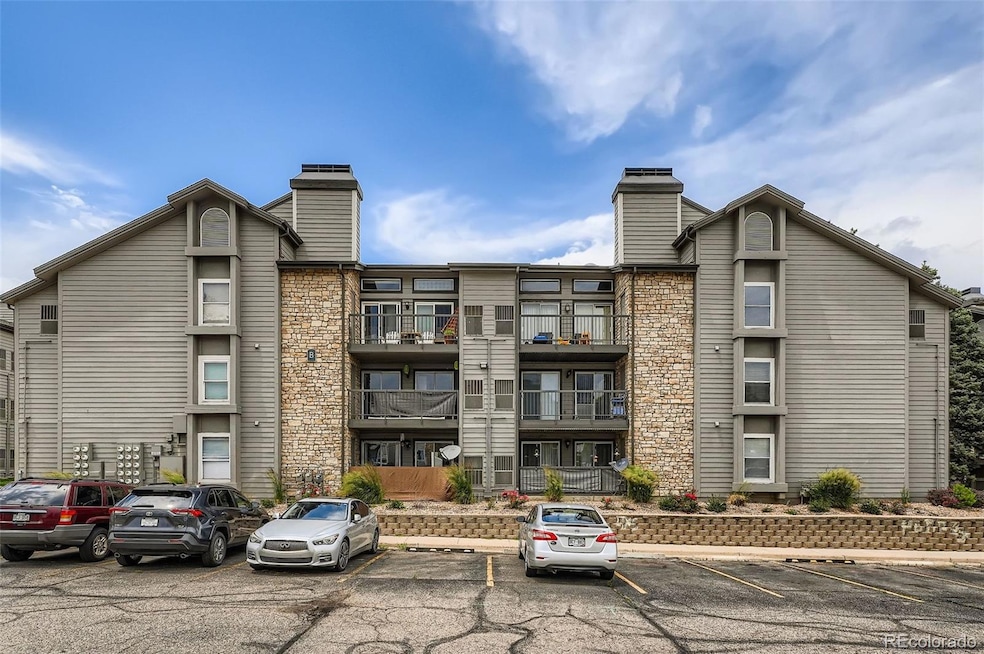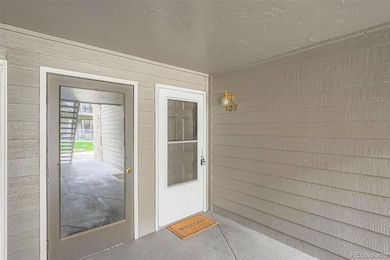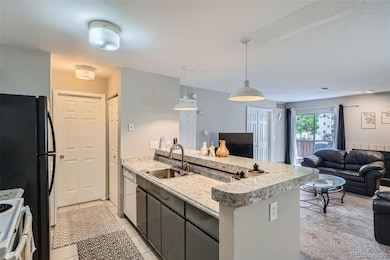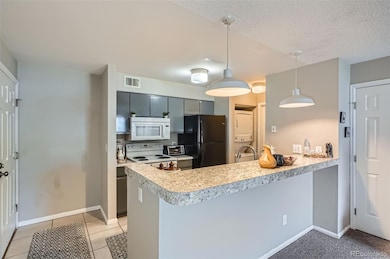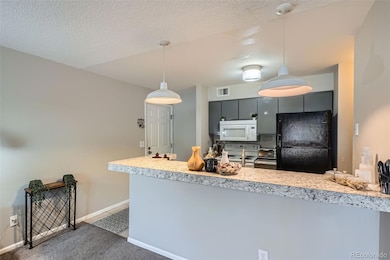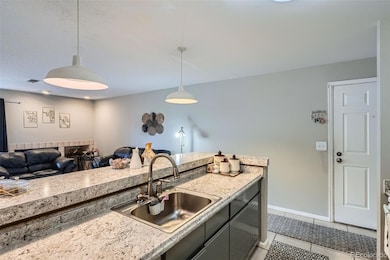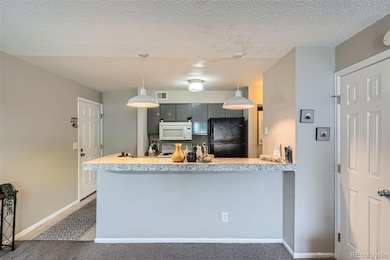2575 S Syracuse Way Unit B107 Denver, CO 80231
Indian Creek NeighborhoodEstimated payment $1,528/month
Highlights
- City View
- Furnished
- Kitchen Island
- Open Floorplan
- Community Pool
- 1-Story Property
About This Home
Welcome Home to this cozy condo in the Hunter's Run Community. This move-in ready property is perfect for your home, or a great opportunity for a potential renter. With convenience in mind, you enter without any steps on the main level, quite close to open parking. This open floor plan features a Kitchen , separate pantry, and a Living Space upon entry. Your expansive countertops feature an island with a convenient breakfast bar. The Living Space also features a cozy fireplace and a direct entry into your personal patio - with an additional storage closet. Just around the corner is your bedroom, walkthrough closet and full bathroom, which is also accessible also from the kitchen area. The property also boasts of your newer stackable washer and dryer. Need other accommodations? Don't miss the community pool and the hot tub and plenty of maintained grassy areas.
Listing Agent
eXp Realty, LLC Brokerage Email: JackieWorksForYou@gmail.com,720-937-2932 License #100066872 Listed on: 06/19/2025

Property Details
Home Type
- Condominium
Est. Annual Taxes
- $1,141
Year Built
- Built in 1985
Lot Details
- Two or More Common Walls
HOA Fees
- $303 Monthly HOA Fees
Parking
- 1 Parking Space
Home Design
- Entry on the 1st floor
- Frame Construction
- Composition Roof
Interior Spaces
- 624 Sq Ft Home
- 1-Story Property
- Open Floorplan
- Furnished
- Wood Burning Fireplace
- Family Room with Fireplace
- City Views
Kitchen
- Oven
- Range
- Microwave
- Dishwasher
- Kitchen Island
- Laminate Countertops
- Disposal
Flooring
- Carpet
- Laminate
Bedrooms and Bathrooms
- 1 Main Level Bedroom
- 1 Full Bathroom
Laundry
- Dryer
- Washer
Schools
- Holly Hills Elementary School
- Prairie Middle School
- Overland High School
Utilities
- No Cooling
- Forced Air Heating System
Listing and Financial Details
- Exclusions: Sellers Personal Property
- Assessor Parcel Number 0hunter's run32531886
Community Details
Overview
- Association fees include insurance, ground maintenance, recycling, sewer, snow removal, trash
- Lcm Property Management Association, Phone Number (303) 221-1117
- Low-Rise Condominium
- Hunter's Run Community
- Hunter's Run Subdivision
Recreation
- Community Pool
- Community Spa
Map
Home Values in the Area
Average Home Value in this Area
Tax History
| Year | Tax Paid | Tax Assessment Tax Assessment Total Assessment is a certain percentage of the fair market value that is determined by local assessors to be the total taxable value of land and additions on the property. | Land | Improvement |
|---|---|---|---|---|
| 2024 | $1,111 | $11,899 | -- | -- |
| 2023 | $1,111 | $11,899 | $0 | $0 |
| 2022 | $1,103 | $12,489 | $0 | $0 |
| 2021 | $1,109 | $12,489 | $0 | $0 |
| 2020 | $1,004 | $11,469 | $0 | $0 |
| 2019 | $968 | $11,469 | $0 | $0 |
| 2018 | $691 | $7,200 | $0 | $0 |
| 2017 | $682 | $7,200 | $0 | $0 |
| 2016 | $627 | $6,256 | $0 | $0 |
| 2015 | $603 | $6,256 | $0 | $0 |
| 2014 | $412 | $3,844 | $0 | $0 |
| 2013 | -- | $3,440 | $0 | $0 |
Property History
| Date | Event | Price | List to Sale | Price per Sq Ft |
|---|---|---|---|---|
| 09/01/2025 09/01/25 | For Sale | $215,000 | 0.0% | $345 / Sq Ft |
| 08/27/2025 08/27/25 | Off Market | $215,000 | -- | -- |
| 07/16/2025 07/16/25 | Price Changed | $215,000 | -4.4% | $345 / Sq Ft |
| 06/30/2025 06/30/25 | Price Changed | $225,000 | +50.0% | $361 / Sq Ft |
| 06/19/2025 06/19/25 | For Sale | $150,000 | -- | $240 / Sq Ft |
Purchase History
| Date | Type | Sale Price | Title Company |
|---|---|---|---|
| Interfamily Deed Transfer | -- | None Available | |
| Special Warranty Deed | $39,999 | None Available | |
| Warranty Deed | $84,900 | -- | |
| Deed | -- | -- | |
| Deed | -- | -- | |
| Deed | -- | -- | |
| Deed | -- | -- |
Mortgage History
| Date | Status | Loan Amount | Loan Type |
|---|---|---|---|
| Closed | $61,145 | New Conventional | |
| Previous Owner | $87,125 | No Value Available |
Source: REcolorado®
MLS Number: 4037793
APN: 1973-28-3-24-079
- 2575 S Syracuse Way Unit H201
- 2575 S Syracuse Way Unit M108
- 2575 S Syracuse Way Unit M307
- 2575 S Syracuse Way Unit B202
- 2575 S Syracuse Way Unit EE205
- 2575 S Syracuse Way Unit L103
- 2575 S Syracuse Way Unit M206
- 2575 S Syracuse Way Unit EE101
- 2575 S Syracuse Way Unit A305
- 2575 S Syracuse Way Unit H202
- 2575 S Syracuse Way Unit K201
- 8014 E Harvard Cir
- 2764 S Reading Ct
- 8150 E Linvale Place
- 2863 S Uinta St
- 7302 E Bates Dr
- 2609 S Quebec St Unit 5
- 2842 S Vincennes Way
- 2601 S Quebec St Unit 11
- 2943 S Verbena Way
- 2575 S Syracuse Way Unit D103
- 2575 S Syracuse Way Unit K208
- 2575 S Syracuse Way Unit D207
- 7777 E Yale Ave
- 8375 E Yale Ave
- 7300-7500 E Harvard Ave
- 2470 S Quebec St
- 2744 S Quince St
- 8400 E Yale Ave
- 2800 S Syracuse Way
- 2891 S Valentia St
- 2234 S Trenton Way
- 7200 E Evans Ave
- 8625 E Iliff Ave
- 7555 E Warren Dr
- 6900-7100 E Evans Ave
- 7665 E Eastman Ave Unit A103
- 9112 E Amherst Dr Unit B
- 2280 S Monaco Pkwy
- 6609 E Warren Dr
