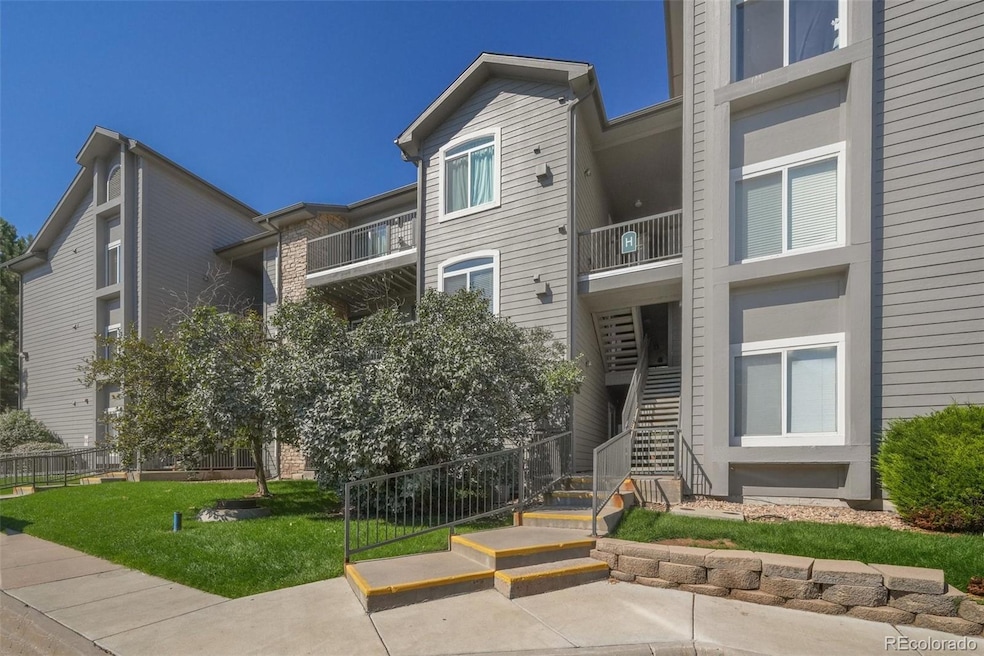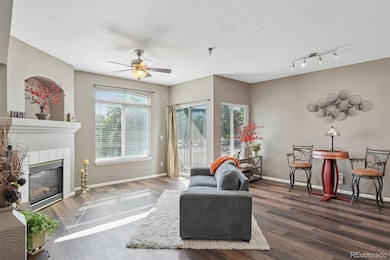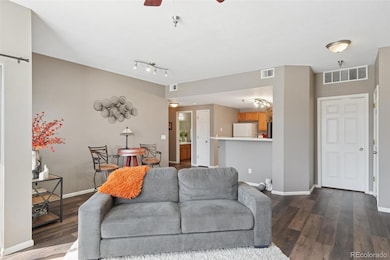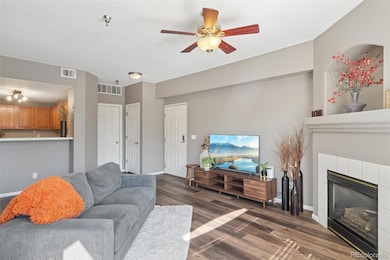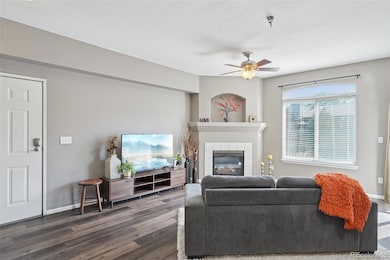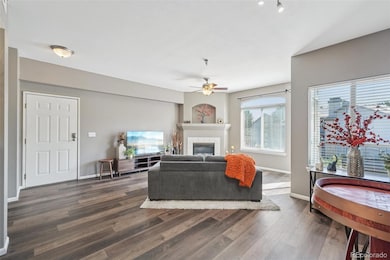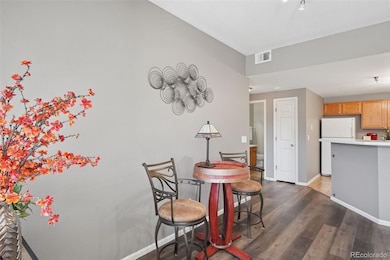2575 S Syracuse Way Unit H202 Denver, CO 80231
Indian Creek NeighborhoodEstimated payment $2,118/month
Highlights
- Primary Bedroom Suite
- Clubhouse
- Community Pool
- Open Floorplan
- Corian Countertops
- Balcony
About This Home
Great location in Cherry Creek School District! This 2 bedroom, 2 bathroom condo is filled with natural light. This spacious unit features an open floorplan and has central A/C. Loads of light pours in from the large windows with high ceilings. The living room boasts a cozy, warm gas fireplace with tile accents and a covered balcony is just through the sliding glass door, awaiting your bistro set and potted plants! The dining area is the perfect spot to entertain friends or get your work done for the day. The primary suite offers ample space and a generous walk-in closet! The primary bathroom features a large soaking tub and dual-sinks. Continue through to find a second bedroom with bright windows overlooking the balcony with its own bathroom just across the hall! Loads of storage in this home between the closets and the exterior storage off the balcony. The home offers a private laundry room as well which doubles as the utility room. The living room opens to the kitchen and covered balcony. Full size washer and dryer included in the unit, as well as 2 ample storage areas (one with the laundry, one on the balcony big enough for bikes and other toys). Enjoy low-maintenance living, community pool, water, snow removal, exterior maintenance all included by the low HOA fee. Just minutes to grocery stores, coffee shops, restaurants, choice retail, and an easy commute to I-25, I-225, DTC, and Downtown Denver. This home qualifies for the community reinvestment act providing 1.75% of the loan amount with a cap of $7,000 as a credit towards buyer’s closing costs, pre-paids and discount points. Contact listing agent for more details.
Listing Agent
MJ Homes Brokerage Email: michellejeffords@yahoo.com,720-201-3655 License #100050345 Listed on: 09/04/2025
Property Details
Home Type
- Condominium
Est. Annual Taxes
- $1,814
Year Built
- Built in 1996 | Remodeled
Lot Details
- Two or More Common Walls
- East Facing Home
HOA Fees
- $394 Monthly HOA Fees
Home Design
- Entry on the 2nd floor
- Composition Roof
- Wood Siding
- Stone Siding
Interior Spaces
- 1,218 Sq Ft Home
- 1-Story Property
- Open Floorplan
- Ceiling Fan
- Gas Log Fireplace
- Double Pane Windows
- Living Room with Fireplace
- Dining Room
Kitchen
- Eat-In Kitchen
- Oven
- Dishwasher
- Corian Countertops
- Laminate Countertops
- Disposal
Flooring
- Carpet
- Laminate
- Tile
Bedrooms and Bathrooms
- 2 Main Level Bedrooms
- Primary Bedroom Suite
- Walk-In Closet
- 2 Full Bathrooms
Laundry
- Laundry Room
- Dryer
- Washer
Home Security
Outdoor Features
- Balcony
Schools
- Holly Hills Elementary School
- Prairie Middle School
- Overland High School
Utilities
- Forced Air Heating and Cooling System
- Gas Water Heater
Listing and Financial Details
- Exclusions: Personal property & any staging items
- Assessor Parcel Number 033696298
Community Details
Overview
- Association fees include reserves, ground maintenance, maintenance structure, sewer, snow removal, trash, water
- Lmc Management/Hunter's Run Association, Phone Number (303) 221-1117
- Low-Rise Condominium
- Hunters Run Subdivision
- Community Parking
Recreation
- Community Pool
Additional Features
- Clubhouse
- Fire and Smoke Detector
Map
Home Values in the Area
Average Home Value in this Area
Tax History
| Year | Tax Paid | Tax Assessment Tax Assessment Total Assessment is a certain percentage of the fair market value that is determined by local assessors to be the total taxable value of land and additions on the property. | Land | Improvement |
|---|---|---|---|---|
| 2024 | $1,593 | $19,182 | -- | -- |
| 2023 | $1,593 | $19,182 | $0 | $0 |
| 2022 | $1,475 | $16,854 | $0 | $0 |
| 2021 | $1,484 | $16,854 | $0 | $0 |
| 2020 | $1,494 | $17,267 | $0 | $0 |
| 2019 | $1,439 | $17,267 | $0 | $0 |
| 2018 | $1,240 | $13,219 | $0 | $0 |
| 2017 | $1,225 | $13,219 | $0 | $0 |
| 2016 | $1,004 | $10,221 | $0 | $0 |
| 2015 | $966 | $10,221 | $0 | $0 |
| 2014 | -- | $8,231 | $0 | $0 |
| 2013 | -- | $7,460 | $0 | $0 |
Property History
| Date | Event | Price | List to Sale | Price per Sq Ft |
|---|---|---|---|---|
| 11/01/2025 11/01/25 | Price Changed | $299,000 | -5.1% | $245 / Sq Ft |
| 09/19/2025 09/19/25 | Price Changed | $315,000 | -1.6% | $259 / Sq Ft |
| 09/04/2025 09/04/25 | For Sale | $319,999 | -- | $263 / Sq Ft |
Purchase History
| Date | Type | Sale Price | Title Company |
|---|---|---|---|
| Special Warranty Deed | $331,000 | None Listed On Document | |
| Special Warranty Deed | $336,000 | None Listed On Document | |
| Warranty Deed | $225,000 | Homestead Title & Escrow | |
| Interfamily Deed Transfer | -- | Big Rock Title | |
| Warranty Deed | $145,500 | -- | |
| Warranty Deed | $144,000 | Title America | |
| Warranty Deed | $103,500 | -- | |
| Warranty Deed | $87,950 | -- |
Mortgage History
| Date | Status | Loan Amount | Loan Type |
|---|---|---|---|
| Open | $314,450 | New Conventional | |
| Previous Owner | $218,250 | New Conventional | |
| Previous Owner | $140,191 | New Conventional | |
| Previous Owner | $141,135 | FHA | |
| Previous Owner | $108,000 | No Value Available | |
| Previous Owner | $100,550 | FHA | |
| Previous Owner | $85,550 | No Value Available | |
| Closed | $12,578 | No Value Available |
Source: REcolorado®
MLS Number: 8103744
APN: 1973-28-3-36-044
- 2575 S Syracuse Way Unit H201
- 2575 S Syracuse Way Unit M108
- 2575 S Syracuse Way Unit M307
- 2575 S Syracuse Way Unit B107
- 2575 S Syracuse Way Unit B202
- 2575 S Syracuse Way Unit L103
- 2575 S Syracuse Way Unit M206
- 2575 S Syracuse Way Unit EE101
- 2575 S Syracuse Way Unit A305
- 2575 S Syracuse Way Unit G104
- 2575 S Syracuse Way Unit K201
- 8150 E Linvale Place
- 8055 E Bethany Place
- 2844 S Reading Ct
- 2863 S Uinta St
- 2609 S Quebec St Unit 5
- 2970 S Rosemary St
- 2842 S Vincennes Way
- 2601 S Quebec St Unit 11
- 2601 S Quebec St Unit 1
- 2575 S Syracuse Way Unit K208
- 2575 S Syracuse Way Unit D207
- 7777 E Yale Ave
- 2575 S Syracuse Way Unit A-101
- 8375 E Yale Ave
- 7300-7500 E Harvard Ave
- 2470 S Quebec St
- 8400 E Yale Ave
- 2800 S Syracuse Way
- 2234 S Trenton Way
- 7200 E Evans Ave
- 8625 E Iliff Ave
- 7555 E Warren Dr
- 6900-7100 E Evans Ave
- 7665 E Eastman Ave Unit A103
- 9112 E Amherst Dr Unit B
- 2280 S Monaco Pkwy
- 6609 E Warren Dr
- 6468 E Bates Ave
- 1889 S Poplar Ct
