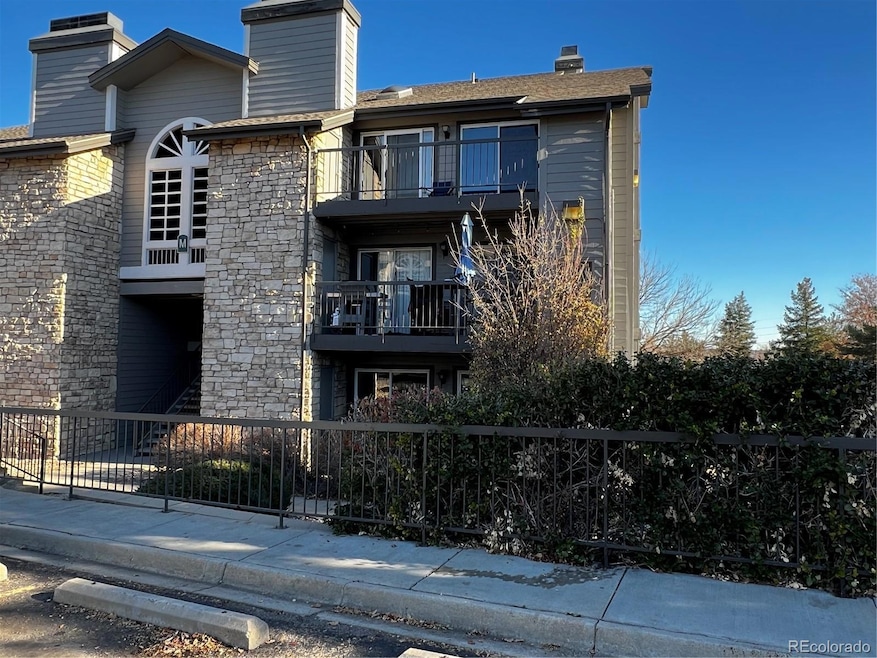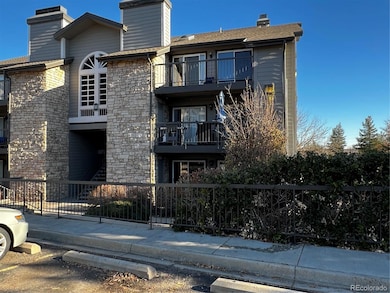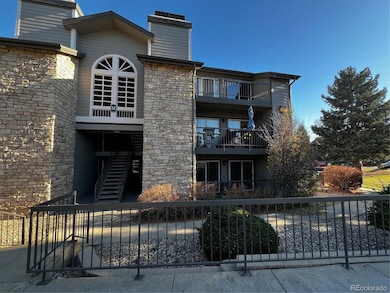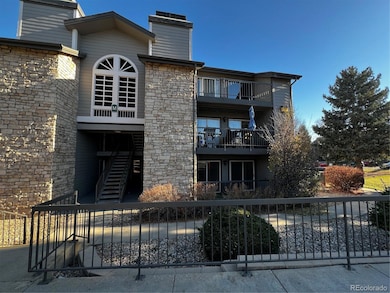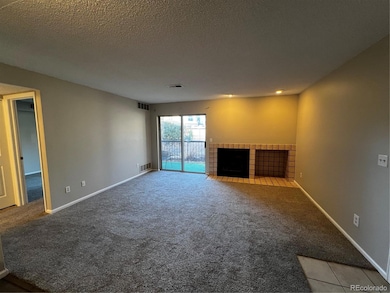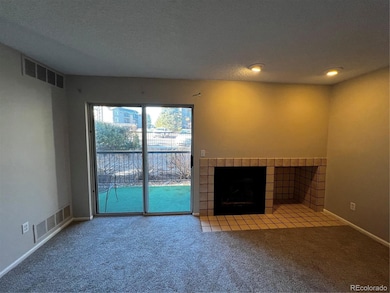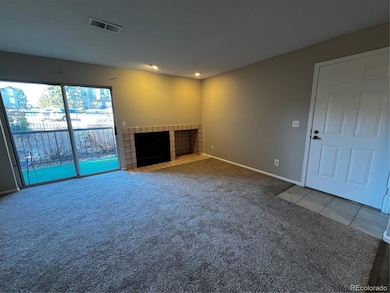2575 S Syracuse Way Unit M108 Denver, CO 80231
Indian Creek NeighborhoodEstimated payment $1,845/month
Highlights
- End Unit
- Covered Patio or Porch
- 1-Story Property
- Community Pool
- Balcony
- Forced Air Heating and Cooling System
About This Home
The one you have been waiting for. Fantastic Ground floor condo in Hunters Run. This Spacious 2 Bedroom, 1 Bathroom end unit has plenty of natural light, large patio that extends the whole unit, and rare wood burning fireplace. Plenty of newer updates and parking. Just Steps away from the pool and mail boxes. Hurry!
Listing Agent
Coldwell Banker Realty 54 Brokerage Email: MYagentTonyL@gmail.com,303-564-8600 License #40030495 Listed on: 03/20/2025

Property Details
Home Type
- Condominium
Est. Annual Taxes
- $1,246
Year Built
- Built in 1985
HOA Fees
- $337 Monthly HOA Fees
Parking
- 1 Parking Space
Home Design
- Entry on the 1st floor
- Frame Construction
- Composition Roof
Interior Spaces
- 725 Sq Ft Home
- 1-Story Property
Bedrooms and Bathrooms
- 2 Main Level Bedrooms
- 1 Full Bathroom
Outdoor Features
- Balcony
- Covered Patio or Porch
Schools
- Holly Hills Elementary School
- Prairie Middle School
- Overland High School
Additional Features
- End Unit
- Forced Air Heating and Cooling System
Listing and Financial Details
- Exclusions: Personal Items
- Assessor Parcel Number 032571268
Community Details
Overview
- Association fees include ground maintenance, recycling, sewer, snow removal, trash, water
- Lcm Property Management Association, Phone Number (303) 221-1117
- Low-Rise Condominium
- Hunter Run Subdivision
- Community Parking
Recreation
- Community Pool
- Community Spa
Pet Policy
- Dogs and Cats Allowed
Map
Home Values in the Area
Average Home Value in this Area
Tax History
| Year | Tax Paid | Tax Assessment Tax Assessment Total Assessment is a certain percentage of the fair market value that is determined by local assessors to be the total taxable value of land and additions on the property. | Land | Improvement |
|---|---|---|---|---|
| 2025 | $1,528 | $16,919 | -- | -- |
| 2024 | $1,246 | $14,908 | -- | -- |
| 2023 | $1,246 | $14,908 | $0 | $0 |
| 2022 | $1,169 | $13,261 | $0 | $0 |
| 2021 | $1,175 | $13,261 | $0 | $0 |
| 2020 | $1,219 | $14,015 | $0 | $0 |
| 2019 | $1,175 | $14,015 | $0 | $0 |
| 2018 | $842 | $8,863 | $0 | $0 |
| 2017 | $832 | $8,863 | $0 | $0 |
| 2016 | $716 | $7,196 | $0 | $0 |
| 2015 | $689 | $7,196 | $0 | $0 |
| 2014 | -- | $4,967 | $0 | $0 |
| 2013 | -- | $4,700 | $0 | $0 |
Property History
| Date | Event | Price | List to Sale | Price per Sq Ft |
|---|---|---|---|---|
| 03/20/2025 03/20/25 | For Sale | $270,000 | -- | $372 / Sq Ft |
Purchase History
| Date | Type | Sale Price | Title Company |
|---|---|---|---|
| Warranty Deed | $101,000 | -- | |
| Deed | -- | -- | |
| Deed | -- | -- | |
| Deed | -- | -- | |
| Deed | -- | -- | |
| Deed | -- | -- | |
| Deed | -- | -- |
Source: REcolorado®
MLS Number: 3381930
APN: 1973-28-3-24-128
- 2575 S Syracuse Way Unit H201
- 2575 S Syracuse Way Unit M307
- 2575 S Syracuse Way Unit G104
- 2575 S Syracuse Way Unit B107
- 2575 S Syracuse Way Unit EE205
- 2575 S Syracuse Way Unit L103
- 2575 S Syracuse Way Unit M206
- 2575 S Syracuse Way Unit M306
- 2575 S Syracuse Way Unit K201
- 2575 S Syracuse Way Unit J102
- 2764 S Reading Ct
- 7302 E Bates Dr
- 2842 S Vincennes Way
- 2943 S Verbena Way
- 3021 S Valentia St
- 8752 E Amherst Dr Unit E
- 7464 E Colgate Place
- 7900 E Dartmouth Ave Unit 58
- 8040 E Dartmouth Ave Unit 1
- 2465 S Newberry Ct
- 2575 S Syracuse Way Unit D207
- 7777 E Yale Ave
- 8375 E Yale Ave
- 7300-7500 E Harvard Ave
- 2470 S Quebec St
- 8400 E Yale Ave
- 2800 S Syracuse Way
- 2234 S Trenton Way
- 8661 E Amherst Dr Unit F
- 7200 E Evans Ave
- 8625 E Iliff Ave
- 7555 E Warren Dr
- 6900-7100 E Evans Ave
- 7665 E Eastman Ave Unit 107B
- 7395 E Eastman Ave Unit L101
- 9112 E Amherst Dr Unit B
- 2280 S Monaco Pkwy
- 6609 E Warren Dr
- 1939 S Quebec Way
- 2356 S Linden Ct Unit C
