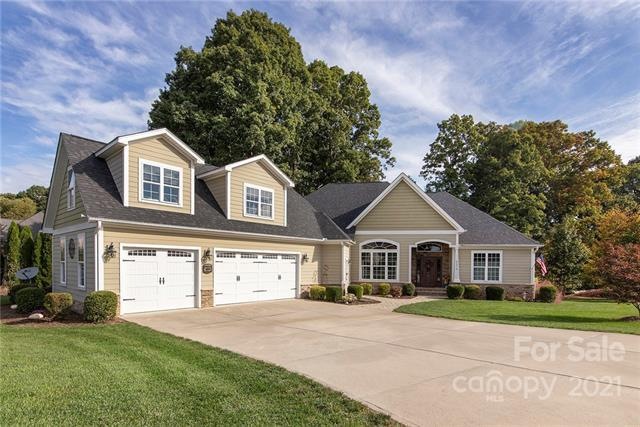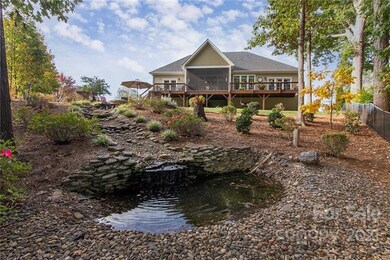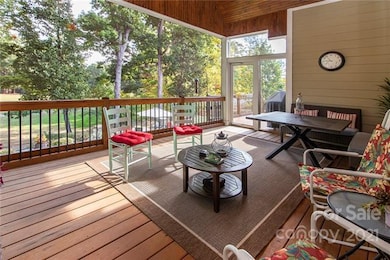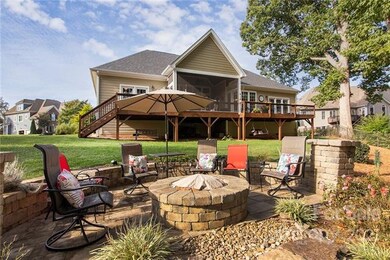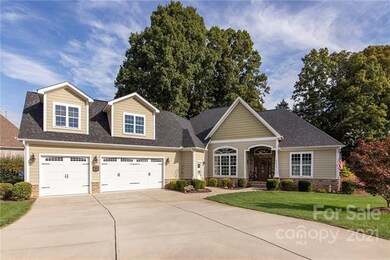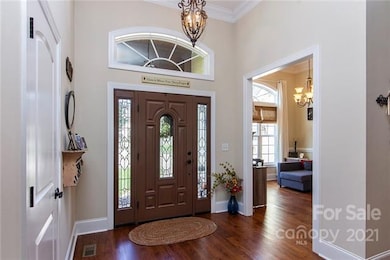
2575 Shanklin Ln S Denver, NC 28037
Highlights
- Golf Course Community
- Fitness Center
- Clubhouse
- St. James Elementary School Rated A-
- Open Floorplan
- Traditional Architecture
About This Home
As of August 2024Situated on the 6th fairway in Westport golf community. Spectacular custom built home that was originally the builders home. All things considered with primary bedroom situated on the main level featuring large walk-in closet, Jacuzzi tub, separate tiled shower & access to the expansive back deck. Entertaining guests and family will be a snap from the open great room with stunning stone fireplace into the fabulous kitchen that offers granite, stainless steel appliances, & custom cabinetry. Enjoy your morning coffee from the sunny breakfast area or lounging in the cathedral ceiling screened porch or large deck. This corner lot has curb appeal unlike any other. Home sits prestigiously overlooking the golf course with waterfall/pond & patio paver fire pit that highlights the backyard. Don't miss the the upper level above the oversized 3 bay garage that boasts full bath, bedroom & spacious bonus/media/game room area! Truly a showplace home that has been meticulously maintained throughout.
Last Agent to Sell the Property
Team Real Estate Sales & Service License #223511 Listed on: 11/06/2021
Last Buyer's Agent
Aaron Davis
Cottingham Chalk License #226006

Home Details
Home Type
- Single Family
Year Built
- Built in 2014
Lot Details
- Corner Lot
- Irrigation
HOA Fees
- $39 Monthly HOA Fees
Parking
- Attached Garage
Home Design
- Traditional Architecture
- Stone Siding
Interior Spaces
- Open Floorplan
- Gas Log Fireplace
- Insulated Windows
- Crawl Space
- Attic
Flooring
- Wood
- Tile
Outdoor Features
- Fire Pit
Schools
- St. James Elementary School
- North Lincoln Middle School
- North Lincoln High School
Listing and Financial Details
- Assessor Parcel Number 85971
Community Details
Overview
- Red Rock Management Association, Phone Number (888) 757-3376
- Built by LKN Custom Homes
Amenities
- Clubhouse
Recreation
- Golf Course Community
- Tennis Courts
- Community Playground
- Fitness Center
- Community Pool
Ownership History
Purchase Details
Home Financials for this Owner
Home Financials are based on the most recent Mortgage that was taken out on this home.Purchase Details
Home Financials for this Owner
Home Financials are based on the most recent Mortgage that was taken out on this home.Purchase Details
Home Financials for this Owner
Home Financials are based on the most recent Mortgage that was taken out on this home.Purchase Details
Similar Homes in Denver, NC
Home Values in the Area
Average Home Value in this Area
Purchase History
| Date | Type | Sale Price | Title Company |
|---|---|---|---|
| Warranty Deed | $810,000 | None Listed On Document | |
| Warranty Deed | $681,000 | None Available | |
| Warranty Deed | $425,000 | None Available | |
| Special Warranty Deed | $30,000 | None Available |
Mortgage History
| Date | Status | Loan Amount | Loan Type |
|---|---|---|---|
| Previous Owner | $541,000 | New Conventional | |
| Previous Owner | $275,000 | Adjustable Rate Mortgage/ARM |
Property History
| Date | Event | Price | Change | Sq Ft Price |
|---|---|---|---|---|
| 08/28/2024 08/28/24 | Sold | $810,000 | -1.2% | $247 / Sq Ft |
| 07/10/2024 07/10/24 | Price Changed | $819,900 | -3.0% | $250 / Sq Ft |
| 06/20/2024 06/20/24 | For Sale | $845,000 | +24.1% | $258 / Sq Ft |
| 12/02/2021 12/02/21 | Sold | $681,000 | +6.6% | $210 / Sq Ft |
| 11/07/2021 11/07/21 | Pending | -- | -- | -- |
| 11/06/2021 11/06/21 | For Sale | $639,000 | -- | $197 / Sq Ft |
Tax History Compared to Growth
Tax History
| Year | Tax Paid | Tax Assessment Tax Assessment Total Assessment is a certain percentage of the fair market value that is determined by local assessors to be the total taxable value of land and additions on the property. | Land | Improvement |
|---|---|---|---|---|
| 2024 | $4,294 | $694,102 | $116,500 | $577,602 |
| 2023 | $4,294 | $694,102 | $116,500 | $577,602 |
| 2022 | $3,684 | $482,920 | $76,000 | $406,920 |
| 2021 | $3,708 | $482,920 | $76,000 | $406,920 |
| 2020 | $3,366 | $482,920 | $76,000 | $406,920 |
| 2019 | $3,366 | $482,920 | $76,000 | $406,920 |
| 2018 | $2,999 | $413,969 | $69,000 | $344,969 |
| 2017 | $2,898 | $413,969 | $69,000 | $344,969 |
| 2016 | $2,885 | $413,969 | $69,000 | $344,969 |
| 2015 | $466 | $0 | $0 | $0 |
| 2014 | $466 | $68,000 | $68,000 | $0 |
Agents Affiliated with this Home
-
Lee Ann Miller

Seller's Agent in 2024
Lee Ann Miller
Allen Tate Realtors
(704) 562-2922
138 Total Sales
-
Melissa Mishler
M
Buyer's Agent in 2024
Melissa Mishler
Allen Tate Realtors
(704) 280-5433
25 Total Sales
-
Ladonna Bumgarner

Seller's Agent in 2021
Ladonna Bumgarner
Team Real Estate Sales & Service
(704) 530-7747
75 Total Sales
-
A
Buyer's Agent in 2021
Aaron Davis
Cottingham Chalk
(704) 651-3259
Map
Source: Canopy MLS (Canopy Realtor® Association)
MLS Number: CAR3800627
APN: 85971
- #92 Silver Trace Ln
- #77 Silver Trace Ln
- #89 Silver Trace Ln
- 32 Shanklin Ln S Unit 32
- 30 Shanklin Ln S Unit 30
- 5106 Silver Trace Ln Unit 90
- 1422 Spring Ridge Ln
- 1428 Spring Ridge Ln
- 74 Spring Ridge Ln Unit 74
- 2485 Shanklin Ln S
- 3489 Lake Shore Rd S
- 6111 Gold Springs Way
- 2792 Lake Shore Rd S
- 2363 Shanklin Ln S
- 0000 Woodhill Cove Ln Unit 5
- 2678 Wedgewood Ct
- 3248 Lake Shore Rd S
- 8005 Island View Ct
- 6859 Lakecrest Ct
- 2890 Westshore Place
